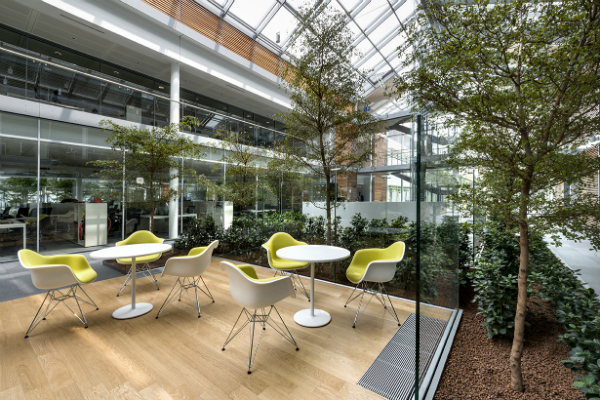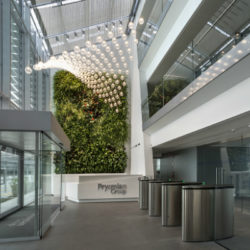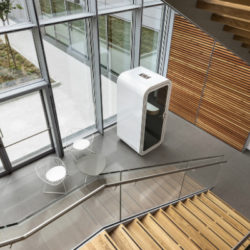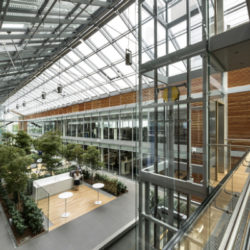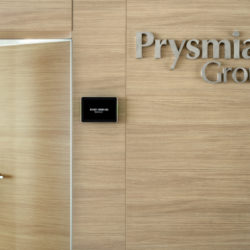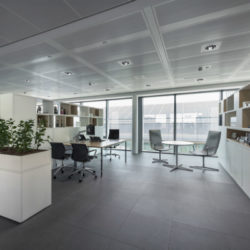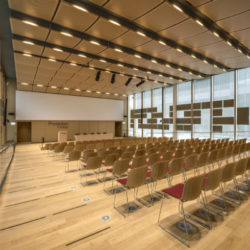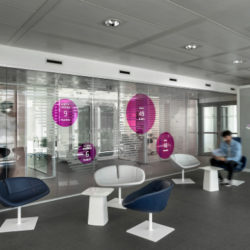An efficient layout between the historical memory and the future: the Prysmian HQ in Milan, by the firm Maurizio Varratta Architetto (architecture) and DEGW (interior design) is conceived as an “outgoing” space, dominated by the hierarchy-breaking open space design. The sustainable requalification of the building is centred on two bioclimatic glasshouses that link architectonically and socially the structures, the activities and the people of the four former factory blocks.
12.000 sqm office area and 1200 sqm glasshouses: these are the numbers of a smart working revolution that is taking place in the Italian headquarters of Prysmian.
In 2011 the world leader company for the production of cables for the energetic, telecommunication and optical fibre industries, begin the project to renovate the old factory complex in order to create a modern office space.
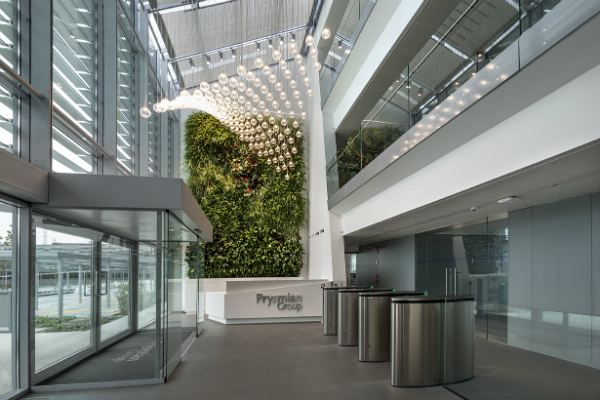
The design by the firm Maurizio Varratta Architetto and DEGW has its core in the two bioclimatic glasshouses that link the four open space blocks of the building. These green oasis are not just a symbol of some of the most important smart working features (connectivity, well-being, sustainability, meeting, relationship, mobility), but also fundamental architectonical elements that allows a better natural enlightenment, energy saving and a better regulation of the internal microclimate, thanks to the sloping pitched structure of the covering capable of optimizing the solar radiation.
The roof pitches facing north allow natural light to flow into the office blocks facing onto them without bringing in any extra heat and are fitted with shutters. Instead, the roof pitches facing south have adjustable mechanically-controlled shutters to provide natural lighting and, at the same time, keep out some of the direct sunlight and any extra inflow of heat.
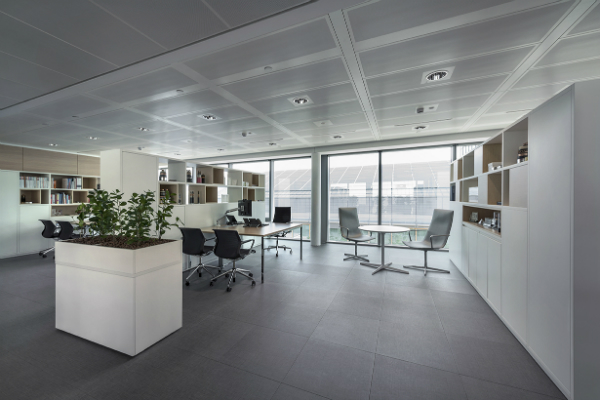
“The Prysmian HQ in Milan is a building complex with an apparently simple but technologically cutting-edge architectural form, which follows the very latest principles of energy sustainability, environmental quality, and respect for the environment. The old building was completely knocked down and all its constituent materials were recycled. It guarantees its occupants enjoy a good quality of life in accordance with the highest international standards”, the architect Varratta says.
Three of the factory blocks host on three levels the open space offices, meeting rooms, relax areas, and in a slighlty elevated area, the top management offices.
The fourth block, instead, is thought for hosting open and private events and activities, as congresses or training courses.
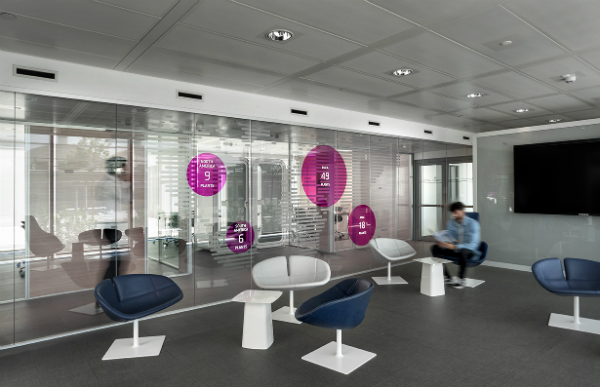
The interior design by DEGW is inspired by the “Workplace change management” methodology, developed in collaboration with Methodos. According to this, every changing is a process that comes from the interaction and the participation of the people that live daily the environment, meanwhile, the design has to be a driver for the change.
Another brand of the Lombardini22 group, FUD Brand Making Factory, with Interbrand, has developed the space branding project.
Starting from the Prysmian logo on the bench of the reception, all the spaces tell about the company through some significant sentences, infographics, and products. Corporate values, such as ‘linking the future’, are physically embodied in glass film showing infographics about the company’s worldwide operations in the form of words written in thick white plexiglass.
Text by Gabriele Masi.
Pictures by Dario Tettamanzi.
