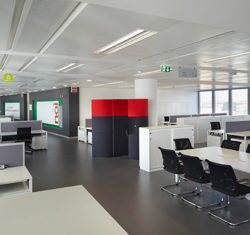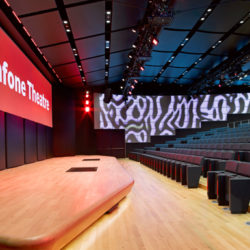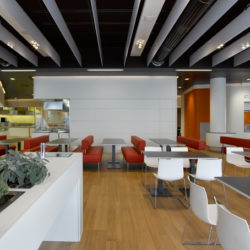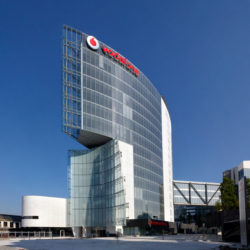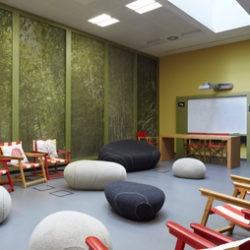Smart Vodafone Village. A smart, sustainable, confortable, lively and welcoming Village.
Three main office buildings and a fourth one meant for common space with entirely see-through fronts, overlook the square creating a “village” following the oldest Italian architectural tradition yet based on cutting-edge technologies. 67.000 sqm to accommodate about 3000 employees. Over 300 million € to carry out a Village, developed by Gruppo Carminati and designed by Gantes e Morisi (P.R.P Archiettura) inspirated to sustainability in order to halve its environmental impact.
The interiors, by Studio Dante O. Benini & Partners Architects, are horizontally developed in an open space and marked by formal and informal meeting areas, reflect a more interactive and dynamic way of working, thanks to new technologies and a new space concept: fully connected, multifunctional and shared. In order to improve the workers’ wellbeing, a in-house nursery school was carried out for the employees’ children and several common areas to mingle and relax, including the photovoltaic garden full of plants, the panoramic Red Bar, a business meeting place in a charming atmosphere, with garden and jeux d’eau. Also, the building is supplied with Cafeteria, a 1500 m2 staff restaurant offering over 2000 meals.
The Vodafone Theater, about 900 m2, and 200 mq of Terrace to accomodate 380 people, was designed with two separate entrances, to be available also for other companies. Comfort, environmental wellbeing, sustainability, excellent acoustic and lighting efficiency, and cutting-edge audiovisual aids are the core of the Vodafone Theatre.
The industrial furniture at Vodafone Village by:
Sedus, Caimi Brevetti, Kinnarps, Fantoni, Poltrona Frau, Bene, Belca, Arper, Tagliabue Sistemi.
Photo by Beppe Raso

