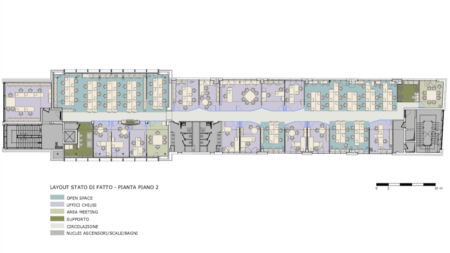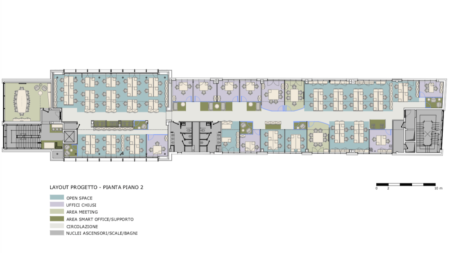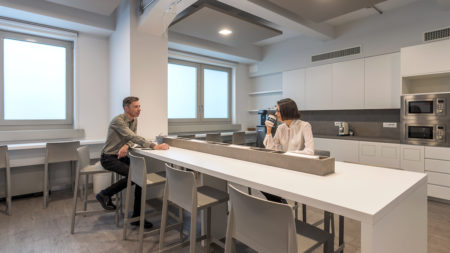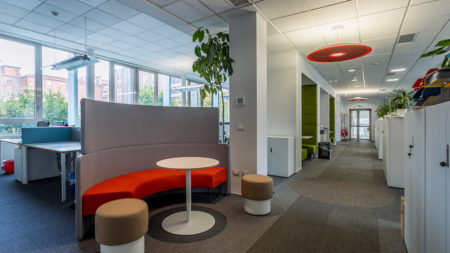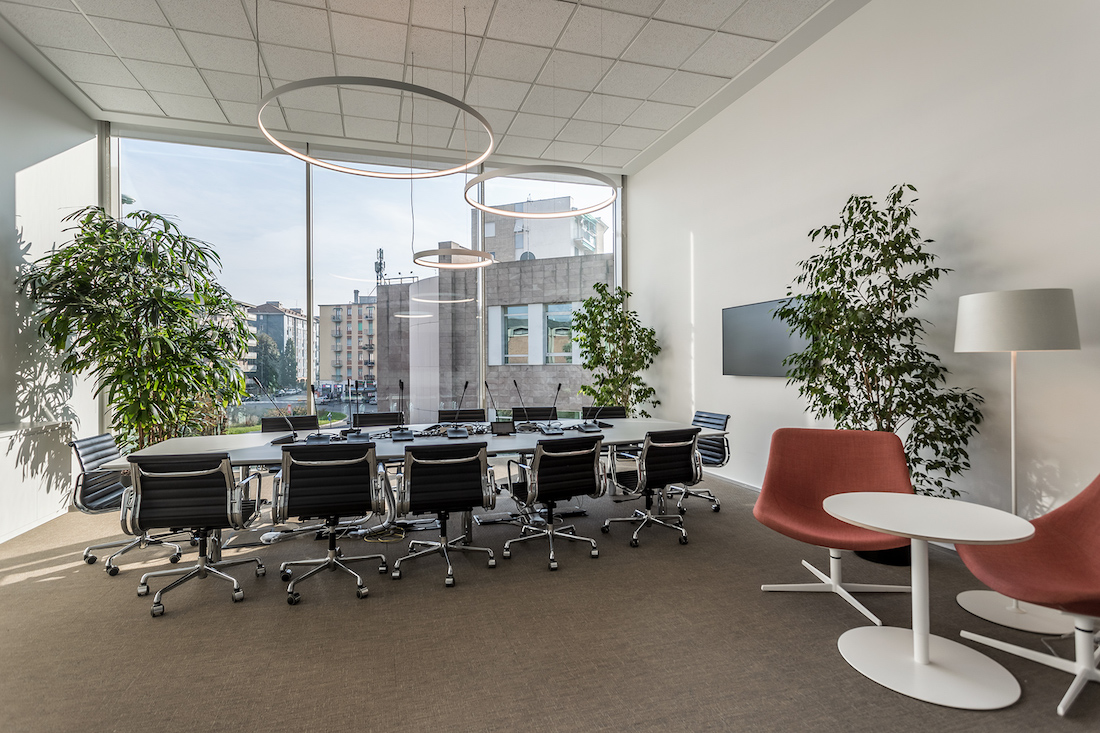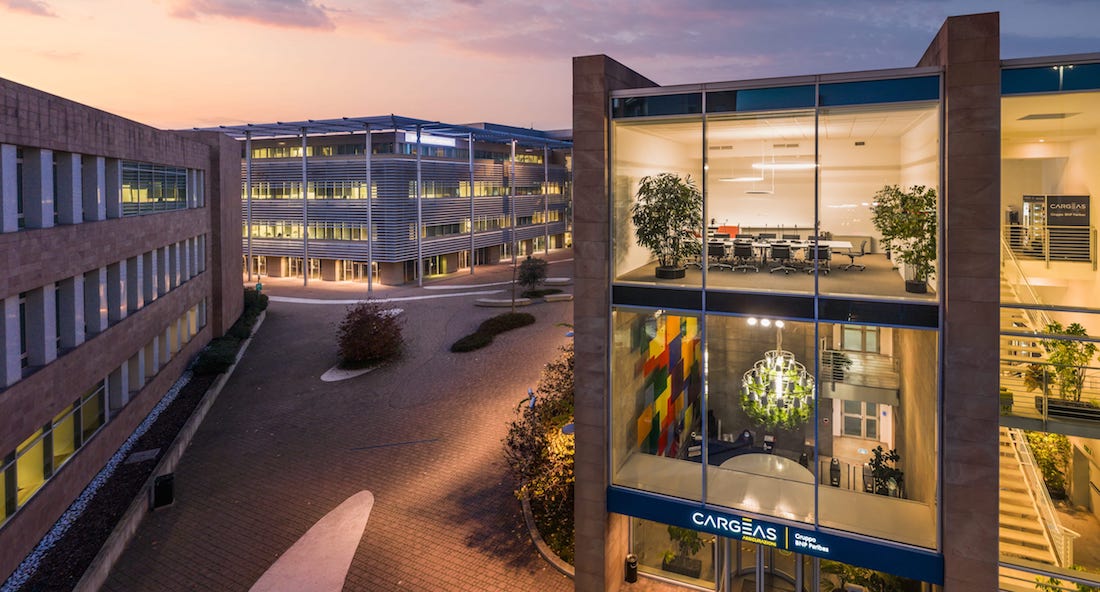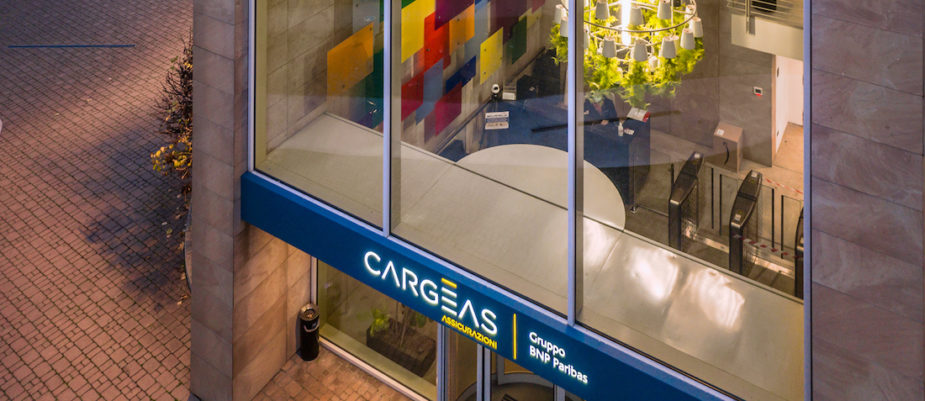
In this video interview, Corrado Caruso, co-founder of D2U (Design to Users), tells the emblematic case of the Cargeas headquarters in Milan.
The offices, designed and realized in a very short time between December 2019 and March 2020, was recently redesigned to respond to the new requirements imposed by covid-19.
The acceleration in smart working implementation and the space occupancy survey have suggested a different layout due to the lower population density.
So the Headquarters changes its meaning, takes on new functions and evolves into Hubquarter.
At the end of 2019 Cargeas, the insurance company of the BNP Paribas Group entrusted D2U the project of the offices based in Milan; at that time the word coronavirus was still almost unknown…
The layout of the offices (2,700 square meters on 3 floors) was defined considering a smart working gradual implementation plan in the following years.
Just as the works were being concluded, the first wave of covid-19, however, changed the plans:
“The pandemic was an accelerator for a change already planned. In fact, the original layout was conceived on a ‘light smart working’ for about 20% of the population.
But in spring 2020 the average of remote working was 100% reduced to 50% during summer and further modified by the second wave of autumn. – explains Corrado Caruso– Now the company will be able to manage the return to the ‘new normal’ in 2021 with appropriate technological and organizational tools; it is also ready to welcome the staff in a ‘hubquarter’: a space that favors the interrelationships between people working at office and people in remote working“.
The strategic decisions by Cargeas and the new space planning and interior design were based on a ‘workpattern survey’, carried out by D2U for two weeks which provided objective and measurable data regarding the occupation of the different kind of space provided in the headquarters.
The data collected highlighted:
– the need to rationalize the use of space taking into account the lower population density,
– the need to increase and diversify the meeting areas by formal and informal meeting spaces,
– the need to improve the acoustics in the open plan office.
The plans clearly illustrate the new layout starts from the size reduction of the managers’ individual offices.
The use of large square desks with the double function desk/meeting table made possible to reduce the depth of individual offices and allocate along the corridor new shared support areas: phone-booths, huddles, face-to-face workstations and informal meetings for 2-3-4 people distributed along the corridors enliven the indoor landscape.
A canteen was created in the basement allowing employees have meals, but also hold meetings in a relaxing environment, while the break areas adjacent to open plan areas were moved to the large elevator lobbies.
This change, together with the use of Snowsound sound-absorbing panels, has improved acoustic comfort and a better privacy and concentration in the open space areas. The sound-absorbing panels on the desks also creates a reassuring and hygienic barrier between the face -to-face workstations.
“The space is the same, but it looks much more, and better organized.” comments Cargeas General Services and Purchasing Manager Davide Aiello expressing the company’s satisfaction with the results.
Aiello also underlines the appreciation for the pleasant and functional solutions, for the organization that allowed 240 employees to work during the day, while the redevelopment works were carried out in extra-working hours and for the positive mood the new layout triggered: “When we make our home more beautiful and modern, we also find new energy and a new desire to enjoy it. And this is our wish for the post-pandemic return to the office! “

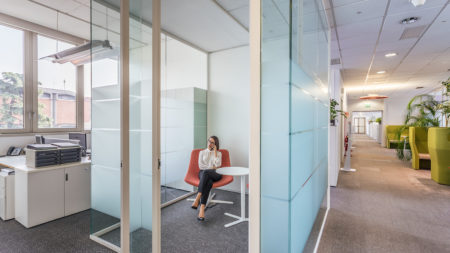
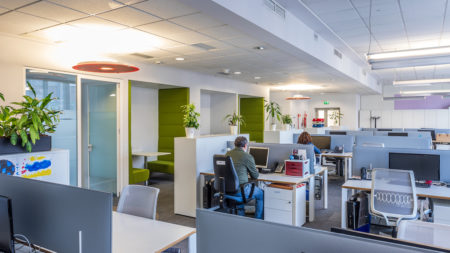
![Cargeas-@D2U-wow-webmagazine-Worplaces Survey.ppt [modalità compatibilità]](https://wow-webmagazine.com/wp-content/uploads/2020/12/Cargeas-@D2U-wow-webmagazine-Worplaces-Survey.ppt-modalita-compatibilita.jpg)
