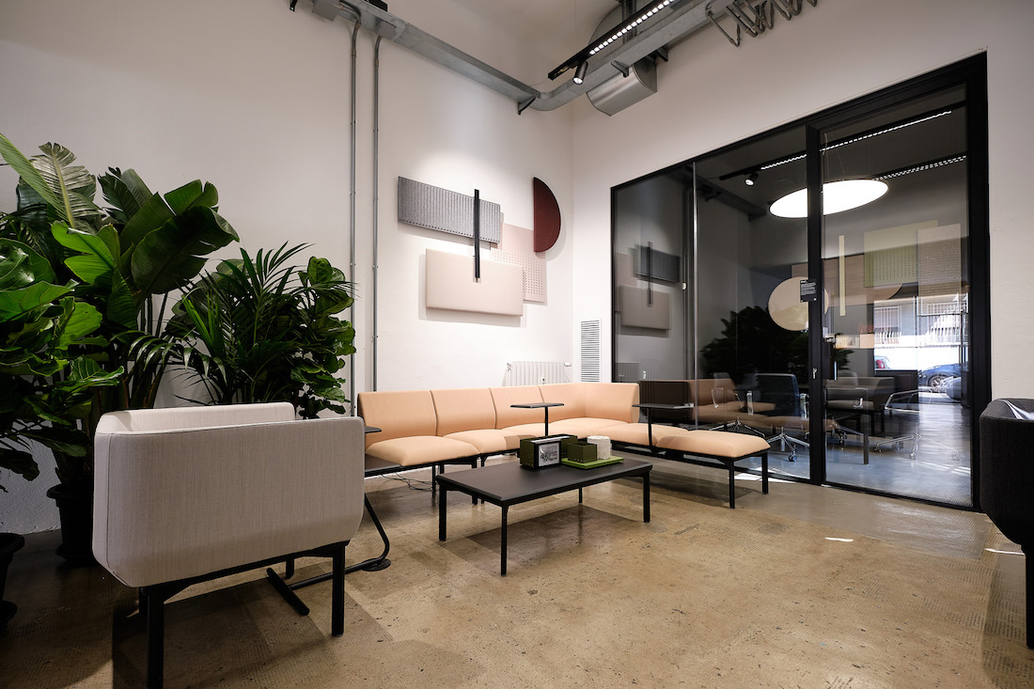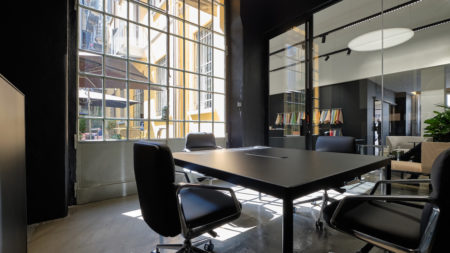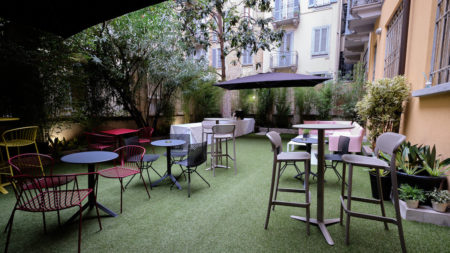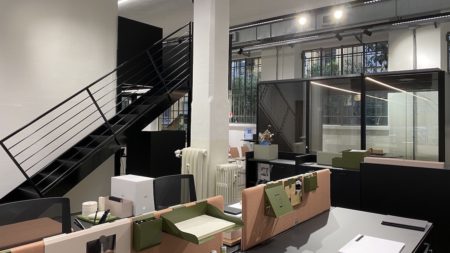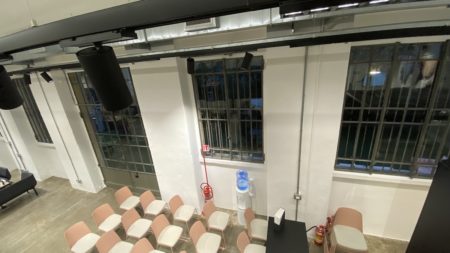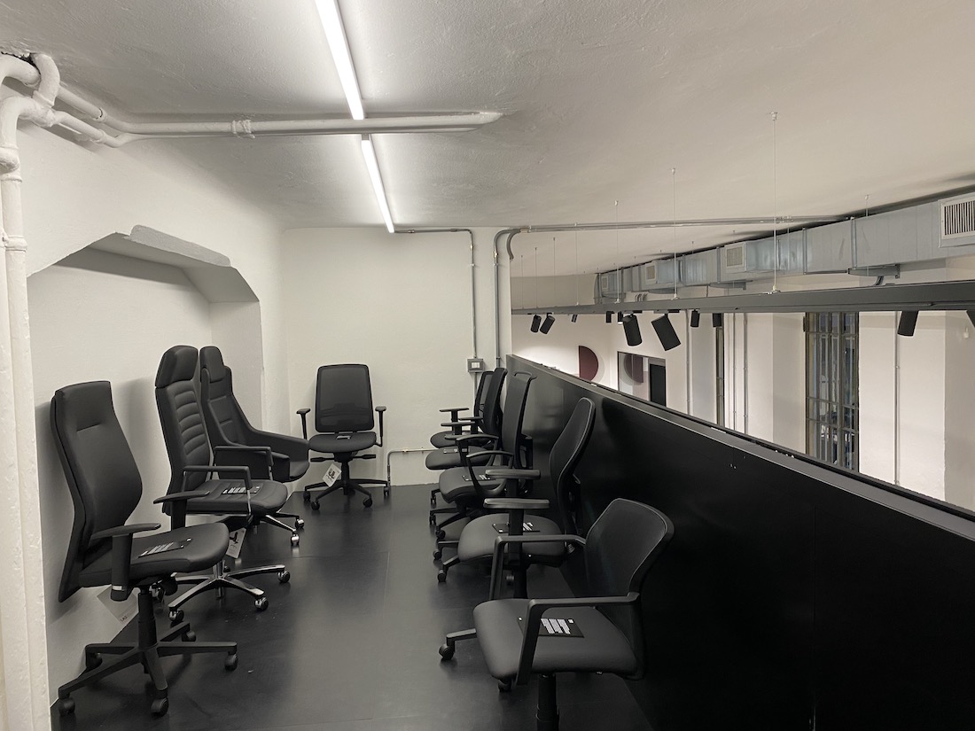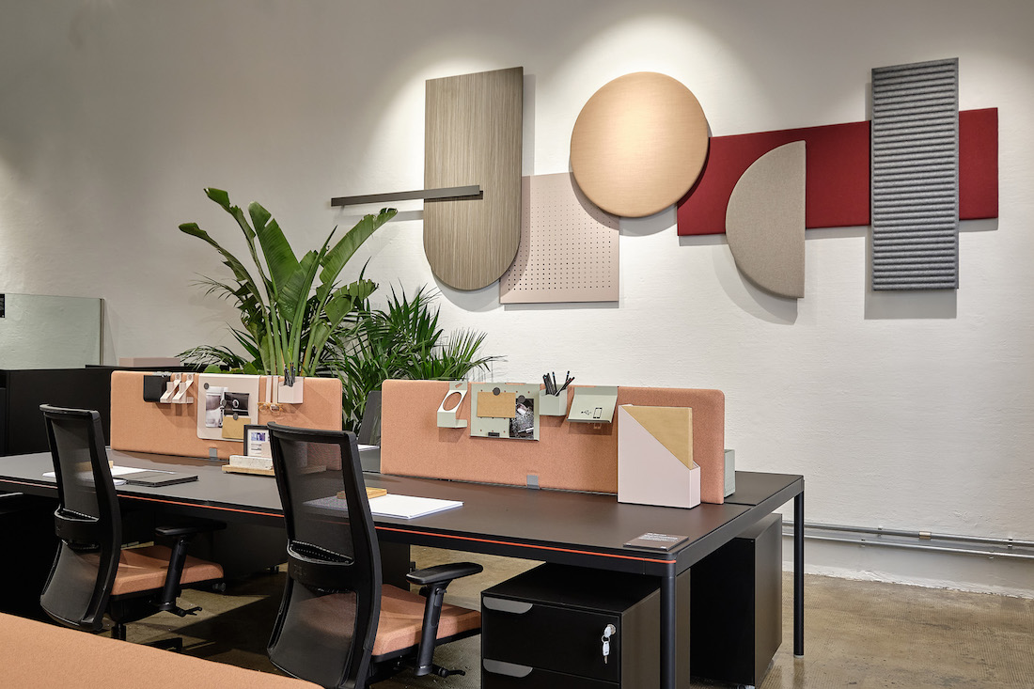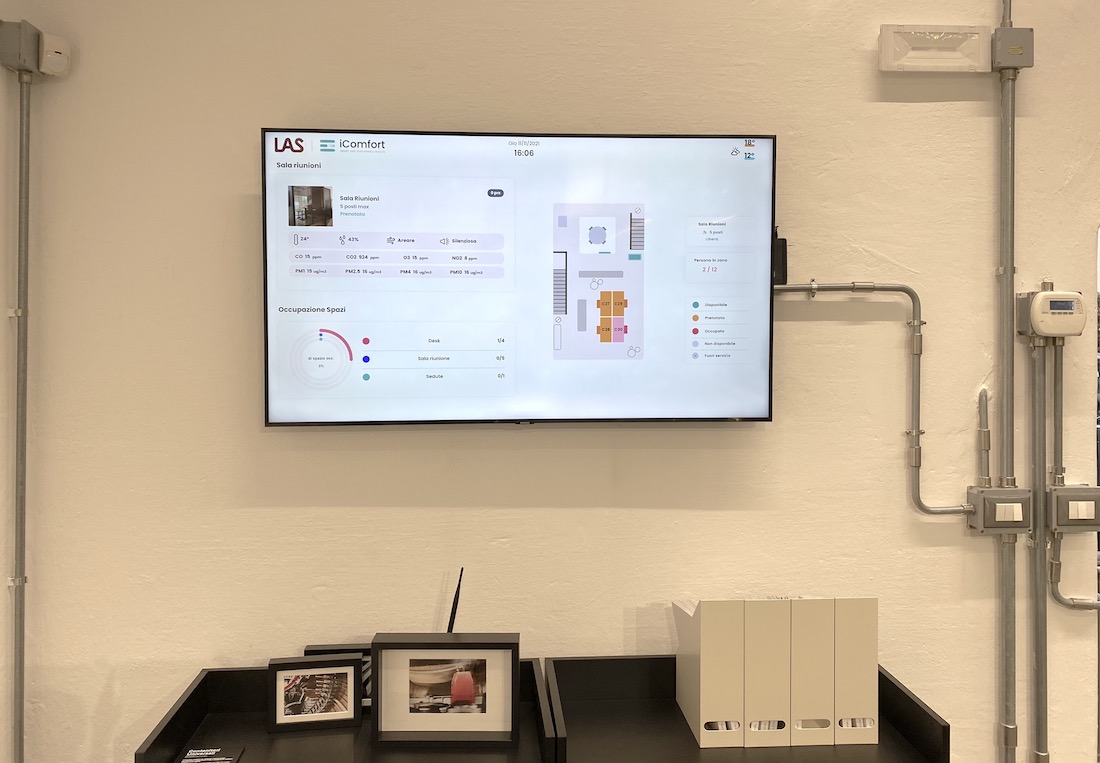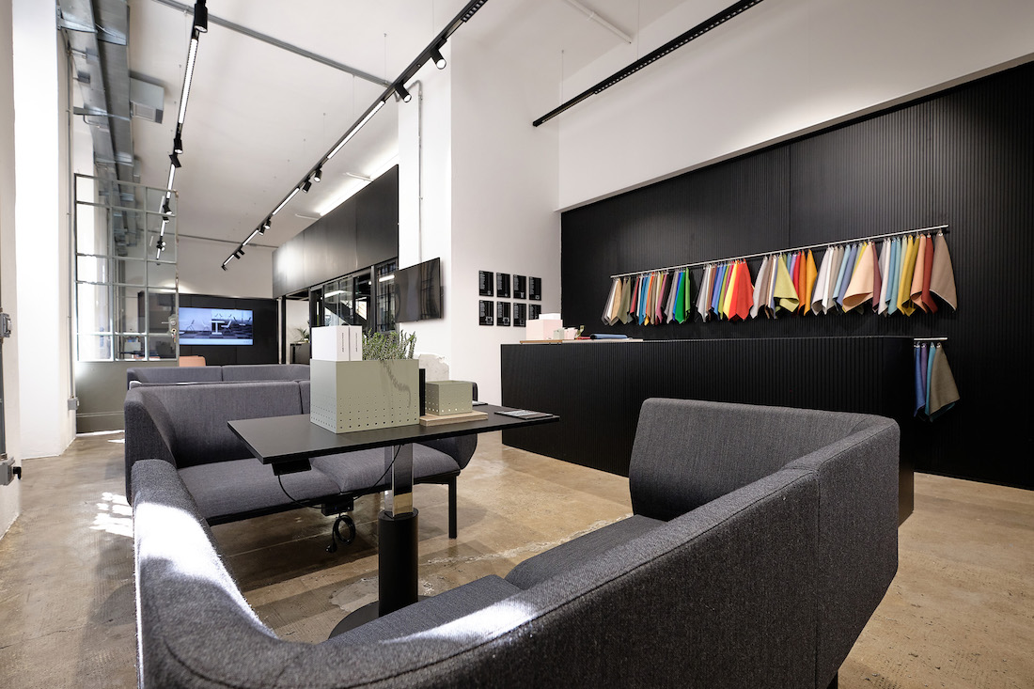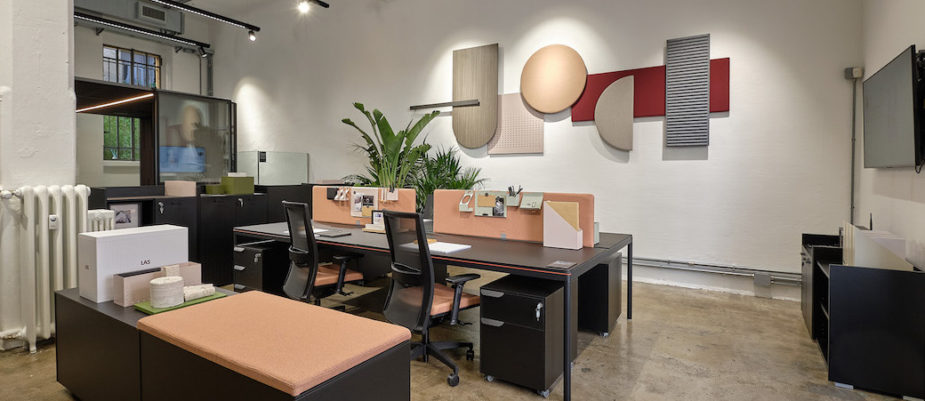
Las showroom in Milan was inaugurated last September, on the occasion of the Milano Design Week.
It is a very charming location, a former car garage, which later became a tailor’s workshop.
Its industrial mood has been kept intact. It is the ideal place to talk about the company and to outline the fundamental themes of the office of the future.
But also a perfect meeting place for customers and designers who have the opportunity to test furnishings, IoT technologies, materials and colors, as explained by the designer Paolo Pampanoni.
Outside, on the shop windows, the signs of the former tailor’s shop still stand out; the choice of keeping the genius loci intact and enhancing its atmosphere is in fact the first choice made by the designer.
To transform this large open space into an exhibition space, with the typical large squared iron windows overlooking the delightful outdoor courtyard, it was sufficient to wax the beautiful concrete floor, adapt the systems kept in sight and paint white the walls and the high ceiling.
The building did not need other architectural overlaps, it was perfect for welcoming and presenting all the products and solutions proposed by the Tortoreto based company in a flexible and engaging way.
The interior design worked by subtraction: reducing the colors to black and white, maintaining the original volume, playing on the alternation of empty and full, and introducing only a few elements, pure and minimal geometries strictly in black: an office pod, glass walls that delimit the meeting room and the offices under the mezzanine where, on the upper floor, the entire range of chairs in production is presented.
The black color was also chosen for the chairs on display so that they can be “dressed” and imagined in all the colors and materials displayed in the material library.
That color/material exhibition stands out with its liveliness in the b/w chromatic rigor as well as the graphic and material “sculptures” made with the materials of the Las catalog, the only concession to “decoration” to animate the white walls.
The other wall elements are the monitors that tell the story and the visions of Las and allow you to experiment with new IoT technologies integrated into the furnishing elements.
The path inside this environment with two opposing entrances is divided into various areas / functions that define the main identities of the workplace: in-between and lounge areas created with the Divo seating system characterized by high acoustic performance; a large free and multifunctional space available for conferences and training; an office pod that can be booked for temporary meetings.
The space ends with the working area facing the street, furnished with bench workstations from the Fil Rouge series, in this area the IoT Las Digital Solution (LDS) system is also installed, whose operation can be viewed on the last of the five monitors that animate the path.

