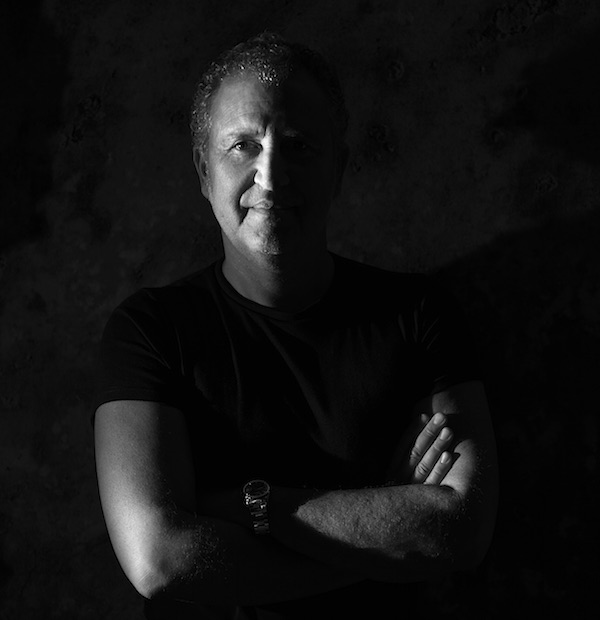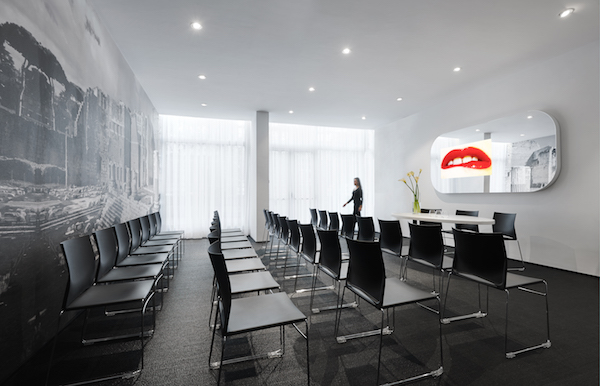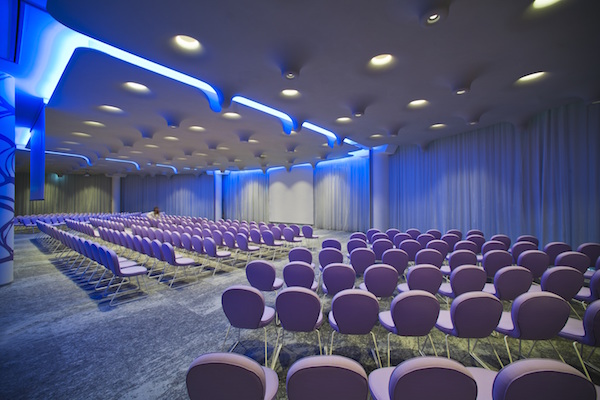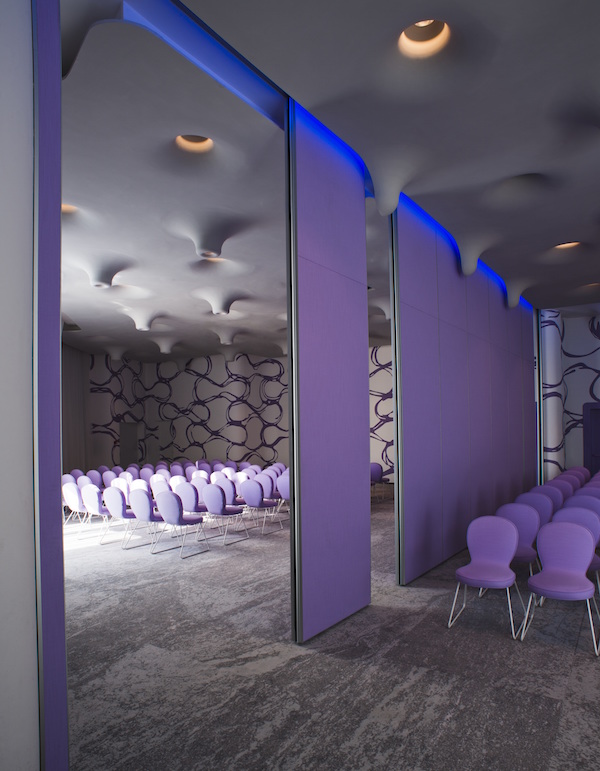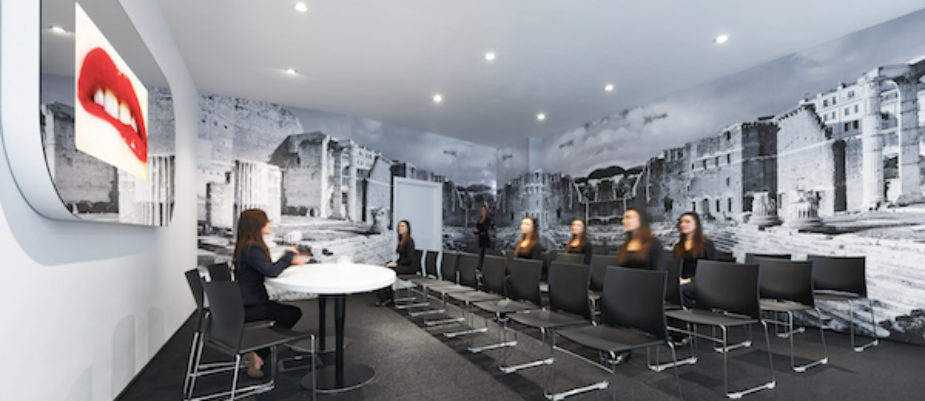
The Simone Micheli Architectural Hero firm, founded in 2003, is based in Florence, Milan, Dubai and Rabat. His projects range from interior to architectural design, from visual to industrial design; he is worldwide known as a specialist in the contract sector.
During the interview he expresses his ideas about the hybridization between workplace and hospitality sector and about the new needs of workers on a journey.
Simone Micheli plans for public administrations and private customers in the residential and contract sector. He received several international prizes. For example his design for RubensLuciano offices and showroom in Venice was awarded in 2014 “Iconic Award”- Frankfurt organized by German Design Council. Last December 2015 received in Montecitorio, Rome the “100 Italian Excellencies” award.
Is the planning model of Simone Micheli the same everywhere in the world and with all kinds of companies or design products or does the approach change to the different situations?
My planning philosophy, well-defined yet always evolving, is each time developed in different ways. The important thing for every work is to fit perfectly in the space it is meant for and respect its features. Everywhere my architectural works can be recognized for they are a direct consequence of what I am and of my experiences.
Has the hospitality/contract project anything in common with the workplace industry?
Man and his wellbeing are the crux of every work, so a project should contain life, namely action and motion. Although still separate approaches yet, especially in the past few years, architecture and interior design are more and more oriented to flexible and wide-ranging spaces to understand the human being as a whole. So hybridizations are also growing to create “smart” surroundings hitting men straight in the heart.
Hotels always provide space for conferences and meetings. Have these areas specific requirements?
These facilities can be considered as well-made only when they create one consistent ambience, that cannot be sectioned or repeated elsewhere.
Of course, we must not forget that when planning them it’s basic that words are clear and intelligible thanks to top-quality acoustics and integrated technological systems.
Smart working means that we can work outside the conventional offices. What are the needs of workers on a journey?
The keyword marking our time is flexibility. Hence rooms previously used for other purposes now features smart working areas while offices have relax and fitness spots.
Larger structures get rid of unnecessary things and adapt to different requirements. Light still plays a basic role and is often the protagonist in all rooms. The fil rouge underlying every work is the technological component.
What kind of scenario is expected for the office?
People now travel a lot and in a short time and can share information quickly and throughout the world, so ideas and thoughts are combined. I picture the future workplaces as ethereal spaces, suspended, spacious, bright and clear. Changing and dynamic places meant to foster wellbeing, free expression and human creative imagination. Shared and smart spaces.
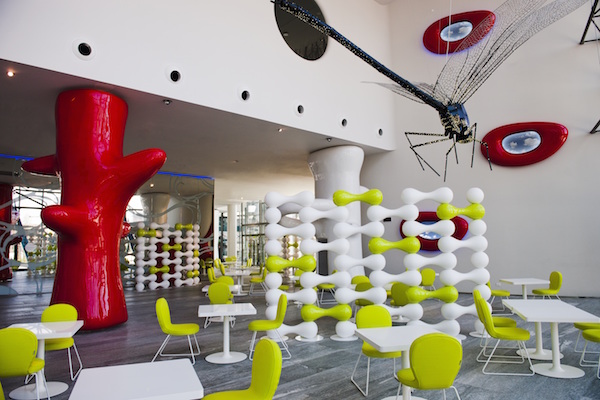
Captions
(upper) Barceló Milan Hotel. Interior and lighting design by Arch. Simone Micheli (2012). Photo: M.Marcato/J. Eheim
(below) Worldhotel Ripa Roma. Interior and lighting design by Arch. Simone Micheli (2015). Sala Sironi (conference room). Foto di: Juergen Eheim

