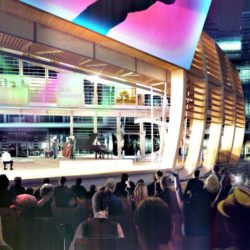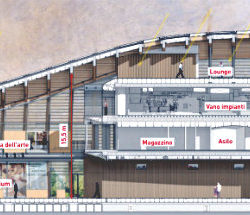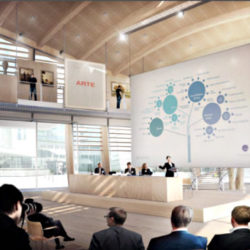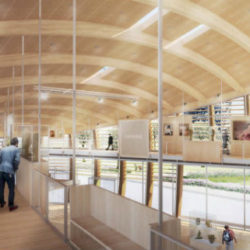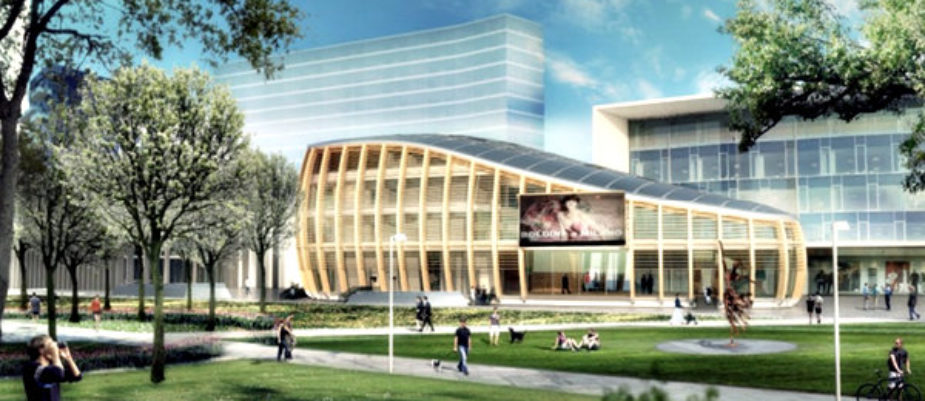
The construction of the new Unicredit Pavilion, the multifunctional Unicredit building for events and expositions by Michele De Lucchi, has recently begun in the core center of Porta Nuova Garibaldi, a place symbol of the new growing Milan.
For its creator, the architect Michele De Lucchi, Unicredit Pavilion reminds the shape of a seed planted in the surrounding park: an investiment for the future, dedicated to the city and to its people, expecially to the new generations.
The designer meant the Unicredit Pavilion to be a source of inspiration to stimulate the immagination of the visitors: someone has named it “the whale”, someone else has thought about a cloud, but to us at the first sight it just recalls the shape of a giant shoe sewn appositely for the near Unicredit Tower. It’s not the kind of unconfortable, stiff and conventional shoe, but more like a flexible and elegant sneaker, perfectly designed for a Milan ready to keep the pace with the innovations and the challenges of the future.
The lightness and the brightness of the building, given by the use of a maple wooden and glass skeleton, strike the visitor along with the absence of any load-bearing structure inside, and the use of a zinc-titanium and brise-soleil armour.
With an height between 9 and 22 metres and an internal square surface of 3200 square metres, Unicredit Pavilion is a perfect example of “chamaleon” space, extremely flexible and highly adaptable to different kind of needings and events, starting from the multifunctional Auditorium at the ground floor: maximum capacity 700 people and the possibility to change itself in 8 different configurations, dividing its spaces in different shapes that allow the building to host more than one event at the same time.
The last floor is dedicated to a confortable 570 square metres Lounge area, characterised by an extreme brightness and the view on the Auditorium.
Two areas, in particular, are meant as a new “impulse” for Milan, one of the main cultural center of Italy. These are the 90-metres-exibition-itinerary Art Boardwalk, suspended above the Auditorium, and the Wings, openable towards outside, 12 x 6 metres flap equipped with widescreen, suitable for concerts and events that will envolve all the city.
Unicredit wanted also to place a nursery school in the building,which was realized by a partnership with Reggio Children. A service available not only for Unicredit employees that will be able to host 60 kids between 0 and 36 months.
Unicredit Pavilion will be inaugurated in Summer 2015, but thanks to the new website is possible for anyone to follow the stages of its realization.
Text by Gabriele Masi

