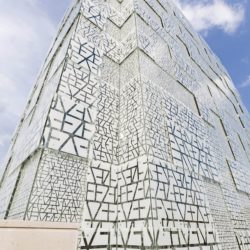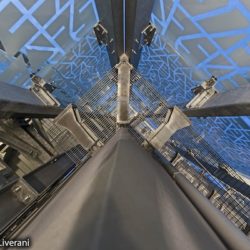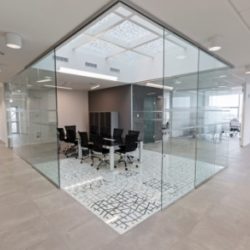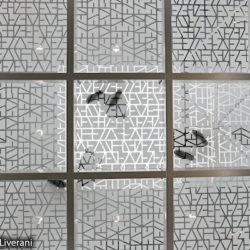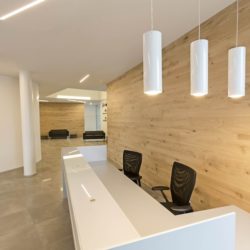A new building has changed the skyline of Imola to symbolize the wave of architecural innovation that is interesting some Italian provinces and small towns. It is a strongly iconic, transparent, de-materialized; a translucent volume that becomes a cube of light during the night. An ice-cube, but dynamic and full of energy.
http://youtu.be/oYtCFXcjIT4
Approaching to this eco-sustainable business center, designed by da A2 Studio (Gasparri e Ricci Bitti Architetti Associati), the perception changes: the relief surfaces, the geometric patterns that are repeated in an apparently casual manner, the red gateway exalts against the neutral background and the cold, evanescent and ethereal elements (glass, white, soft lighting) contrast with the warm textural additions (the red door, stone, exterior greenwood, internal wood, dark grès tiles, some pieces of furniture and colored walls, glaring light and the staggered arrangement of the windows).
Effedue is a company focused on the quality of the spaces; the client’s brief requested the design and construction of a quality management office block that would make an important contribution to the ongoing transformation of a ‘public’ city, such as Imola, into a smart city, through investments in important technological systems devoted to sustainability, environment and recycling.
The architects dressed with a poetical language (the graphic pattern reproduces F2, the name of the owner) the double-skin glass-facade. The façade limits the amount of direct sunlight that penetrates the building, provides indoor acoustic comfort thanks to the sound proofing features and contributes heat insulation in all seasons.
The building was designed using bioclimatic criteria. Devices are integrated in the building to exploit local renewable energy sources.
Light, glass, transparency play a leading role in interior design too. Inside the building, the architects have used plasterboard panels to separate the offices from one another and glass partitions (Mascagni) to separate the common areas from the offices, creating a visual continuum that opens the contents of the rooms to observation while maintaining an appropriate degree of privacy, thanks to the application of customized glass-film. In order to reduce the amount of artificial light used, a skylight installed in the roof illuminates the common areas of the various floors.
Project Team
Architectural design and General Project Management: Arch. Antonio Gasparri and Arch. Andrea Ricci Bitti – A2 studio Gasparri and Ricci Bitti Architetti Associati
Assistants: Arch. Giovanna Campesato, Arch. Maddalena Casarotti, Arch. Chiara Celli, Arch. Valeria Tedaldi
Structural Design and Building Project Management: Ing. Antonio Tassinari – Studio Tassinari Associati
Design and Project Management of the Mechanical Plant Building Project
Light Design: Luca Turrini – Format Design Studio
Photo: Andrea Liverani (Photos And Live Studio)

