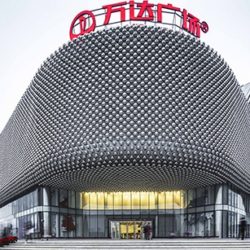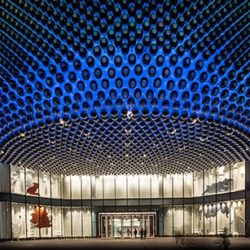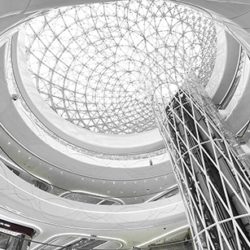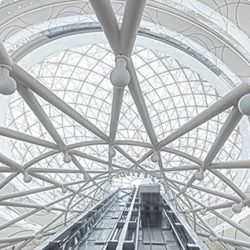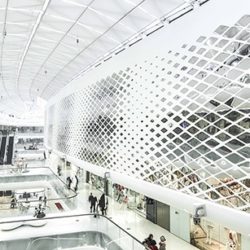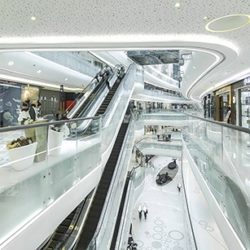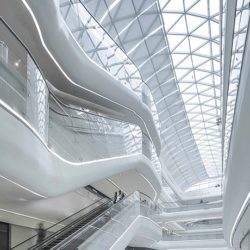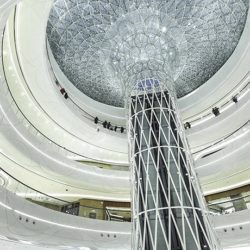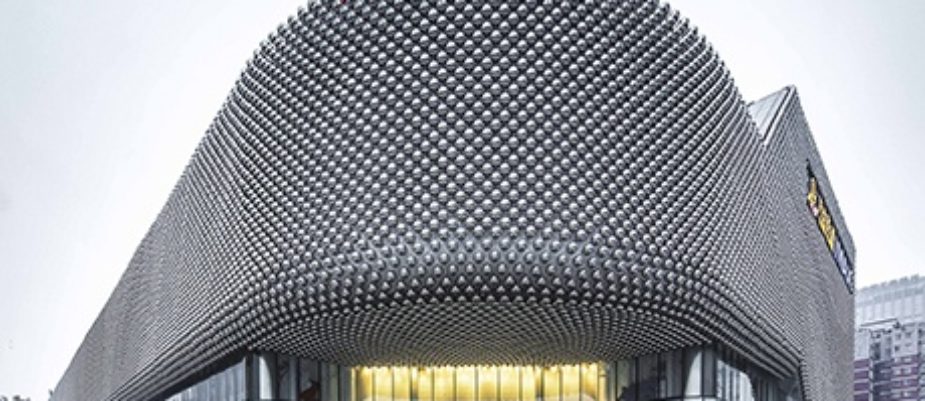
The eccentric sphere-facade and the interior design of Hanjie Wanda Square, the shopping plaza inside the Wuhan Central Culture Centre (one of the most important areas of Wuhan City in China) were designed by UNStudio, winner of an international competition in 2011. “The complex becomes almost a stage or a place of performance and offers a variety of different impressions and experiences to the visitor.” Explains Ben van Berkel, one of the founders of UN Studio.
The concept of luxury is incorporated through the craftsmanship of noble, yet simple materials expecially in the amazing jewel-facade made by polished stainless steel 42.333 spheres (nine differently trimmed standardised typology), LED lighting integrated in the building envelope and patterned glass.The final effect is movement and reflection in water, or the sensuous folds of silk fabric.
The key concept to all this theatrical project is the ‘synergy of flows’: the fluid articulation of the building envelope, the programming of the dynamic facade lighting and the interior pattern language which guides customers from the central atria to the upper levels and throughout the building via linking corridors. The circular motif is repeated in many different ways and patterns, both in the facade and throughout the interior and enriched by local traditional and cultural influences.
The North and South atria, create two different and integrated atmospheres reflecting the dynamic duality of the two Hanjie Wanda Square identities: the North atrium is characterised by warm golden and bronze materials reflecting a cultural, traditional identity. The South atrium – silver and grey nuances with reflective textures- reflect the city identity and its urban rhythm. Both atria are crowned by skylights with a monumental funnel structure (2600 glass panels and are digitally printed with an intricate pattern) which connects the roof and the ground floor and houses a pair of panorama lifts.
Photos by Edmon Leong.

