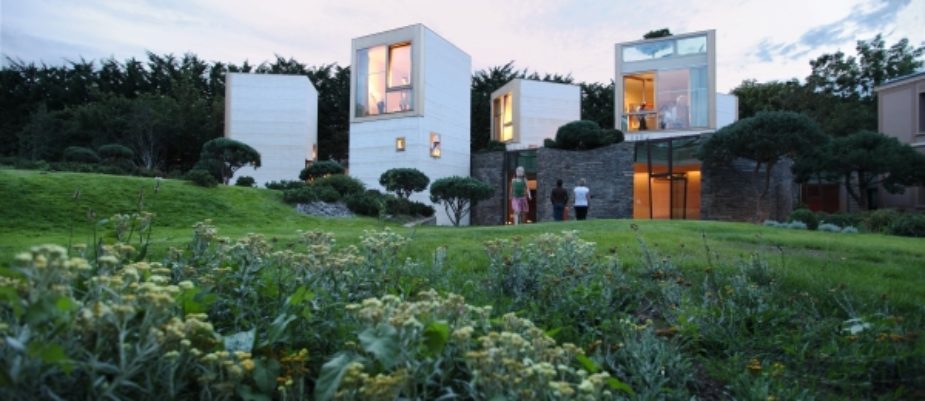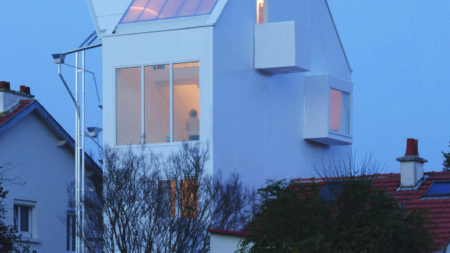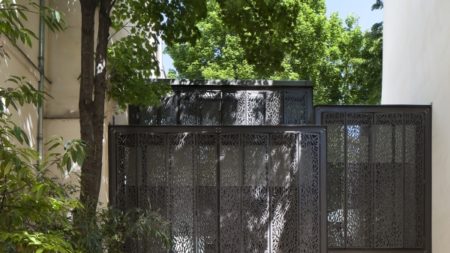
Today 17th October, at the Pavillon de l’Arsenal, Paris, will take place the prize giving, di Archinovo Saint-Gobain 2013 the French architecture award focused on individual house innovation inspired by new lifestyles.
The winners are:
Public Prize and Special Distinction from the Jury
Maison Escalier (Staircase House) in Paris, 2012
Moussafir Architectes: This bachelor pad resembles a tree or a staircase, with volumes/areas for the different functions. (home cinema, hall- kitchen- living-room, home-office, dressing-room, bedroom, terrace). The entirely glazed southern façade, covered by louvered shutters, suggests the volumetric complexity and the interior spaces behind.
Surface: 1037 m² land / 153 m² net floor area. Cost: €850,000. Photo: © Hervé Abbadie.
Premio della Giuria
Maison L (L House) in Louveciennes, 2011.
Christian Pottgiesser ArchitecturesPossibles: In the very heart of the vegetation and connected to an 18th century orangery, this house is designed like a “village of towers”. From the base accommodating the common areas five cubic towers emerge covered with Cadaqués stone: one for the parents and one for each child.
Surface: 4850 m² land / 616 m² net floor area. Photo: © George Dupin.
Sustainable House Special Prize
Maison Shishiodoshi (Shishiodoshi House) in Rezé, 2010.
Avignon-Clouet Architectes: This skyward-reaching extension of an existing pavilion provides a floor for each of the three children in the family. The north-west façade, sheltered by a roof overhang, is animated by a poetic and amazing gutter system modelled on shishi-odoshi (Japanese rocker fountain into which rainwater runs). This original device is not only a rainwater harvesting system, but it is also a modern take on guttering in reaction to the mediocre aesthetic offering, to connect the house with the garden.
Surface: 500 m² land / 150 m² net floor area. Cost: €110,000. Photo: © Stéphane Chalmeau.


















