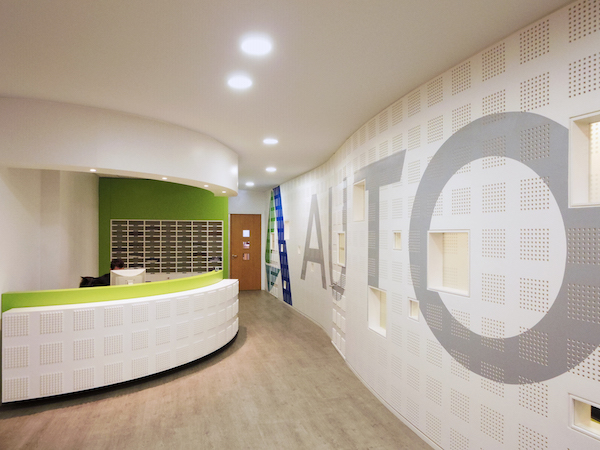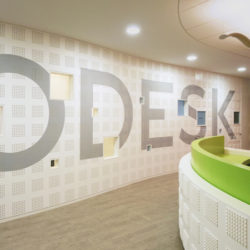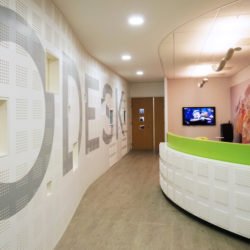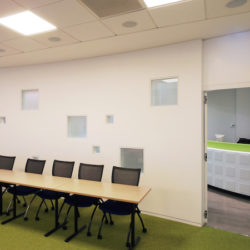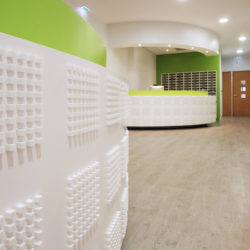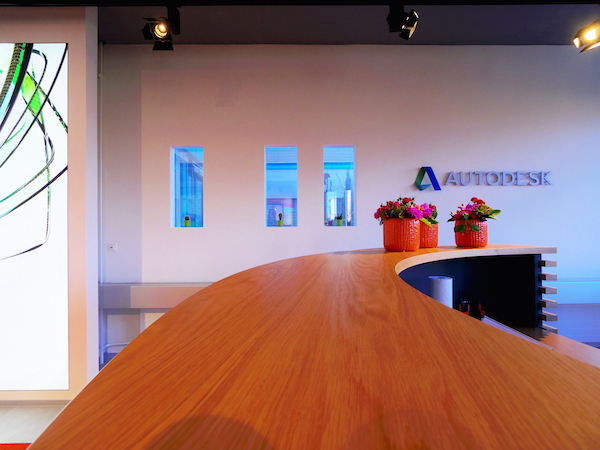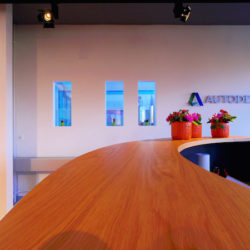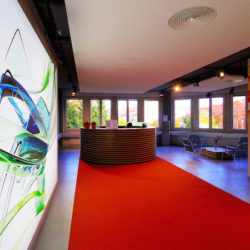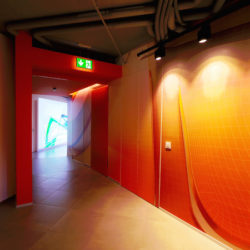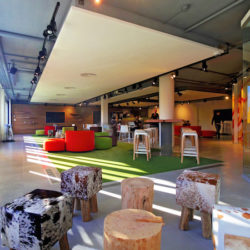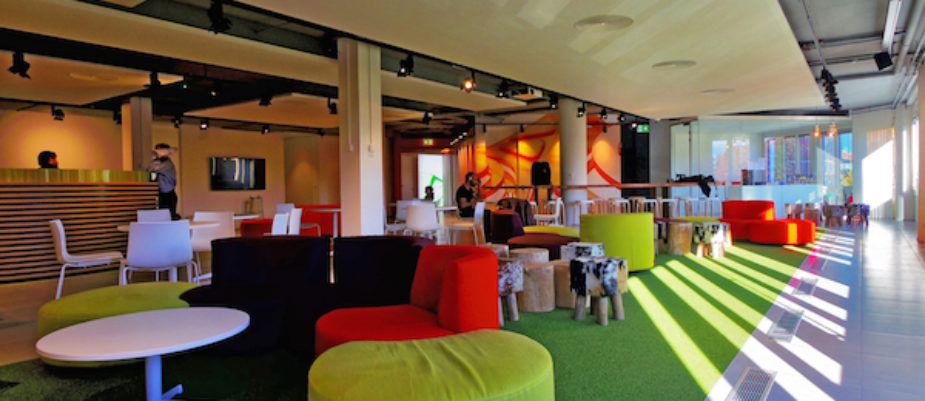
After the Autodesk offices in Milan, Goring&Straja has designed several areas also for their offices in Paris and Neuchâtel.The answer to functional problems and space planning of these areas playing a chief role from an image point of view is a most creative one, meant to shun standardization and define different ambiences in each office, however always identified very well through the graphic design of the logo Autodesk.
Goring&Straja design for these areas in various offices in Europe has been crucial for the corporate image and brand communication. Atmospheres, colors, furnishing and hallmarks of the three offices are entirely different, they are related with the outside and inspired by the very identity of the three different cities; the use of a banner Autodesk logo will foster unitariness and condense the corporate image: reception, training and meeting rooms, break and welcome areas.
While the keywords of the Milano office (LEED Gold project) are sustainability and the Green Interior Design, the winding lines and tridimensional graphic texture of surfaces mark the space in the refined, white Paris office, but at the Neuchâtel office the atmosphere is more playful, lively and informal, ironically hinting at the clichés of Switzerland: synthetic lawn, wood and stools in cow leather.
Autodesk in Paris.
The project concerns the space dedicated to clients with the introduction of a new reception area, a break area/cafeteria, training and meeting rooms.
Due to the building’s depth, and the limited area of intervention available to integrate the various required functions, the design approach was to insert an element of curved geometry which creates an unexpected perception of the space and at the same time characterizes it with a strong image.
This element divides the training and meeting rooms from the clients and reception area and presents a surface completely coated with Gyptone sound absorbing panels by Saint Gobain. This material is characterized by a tridimensional texture made of small squares, becomes in this way the “modulor” – as a proportion scale – of the entire project. This geometric matrix became the reference point for the counters of reception and cafeteria, the positioning of the access doors and the distribution of the glazed elements which introduce natural light into the spaces of the corridor.
The emblematic graphic inscription of the Autodesk’s logo, applied along the curved wall, contributes to underline the uniqueness character and the visual impact of these spaces.
(Team work: André Straja, Giacomo Sicuro, Camilla Guerritore, Simone Marchiorato, Anna Giulia Manno, Emilie Mancini).
Autodesk in Neuchâtel.
The project concerns a new, large multi-functional area covering the reception and the area dedicated to customer welcoming, yet accessible for employees.
The area features a demo room for Autodesk products’ presentations and is equipped with 3D printers and a range of other helpful tools for designing or drawing with Autodesk apps.
The new space is equipped with a cafeteria, all hands on the deck, meeting room, phone booth, relax area, reception, and divided into different zones, suitable for hosting informal meetings, small group working sessions, and even for taking relaxing breaks.
A synthetic grass carpet has been laid in the lounge to give the space a more colorful and comfortable atmosphere. The ceiling stands out for the presence of large sound absorbing panels that integrate the lighting system.
A big wall system has been created for giving the location a dynamic look, making it bright, pleasant and functional, in order to organize the bar equipment, to display products and more. The walls of the stair core are decorated with wall films, which are visible both in the reception and in the multi-functional area. The reception is also equipped with a light box emblazoned with the Autodesk logo.
(Team work: André Straja, Giacomo Sicuro, Cristina Frigerio, Camilla Guerritore, Federica Adamo).

