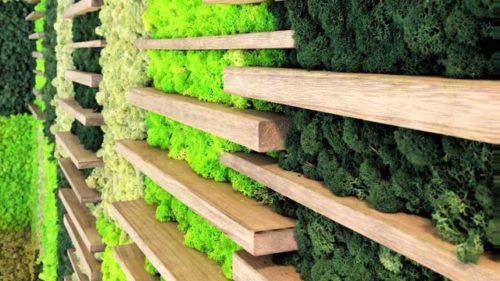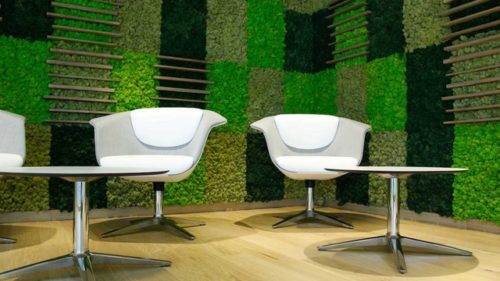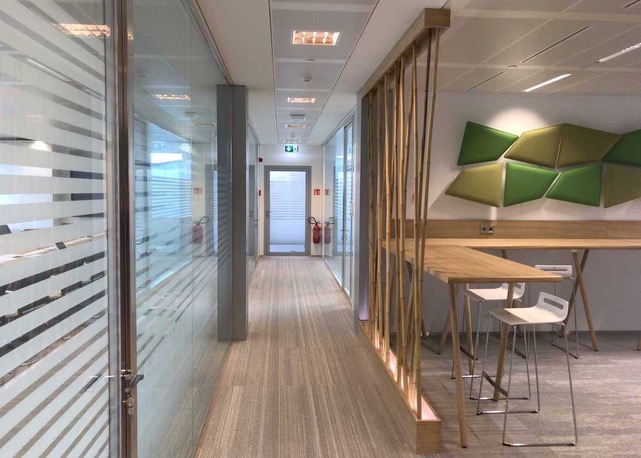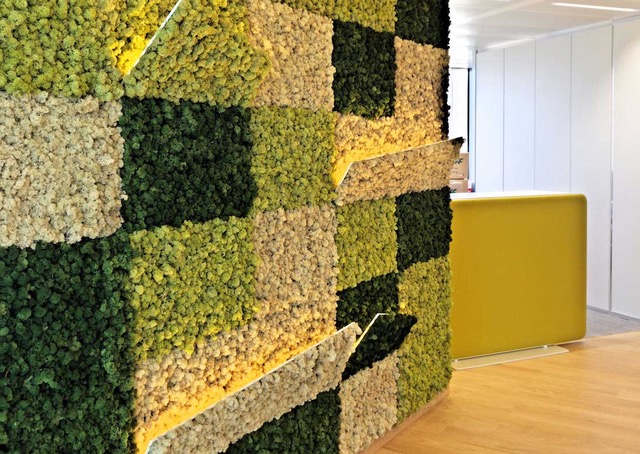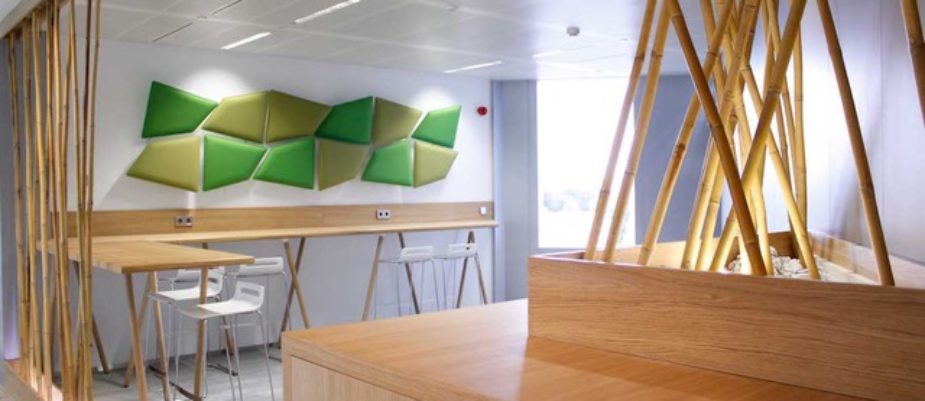
The project of the VIP-CKH executive offices in Luxembourg has involved the Roman firm Studio Speri, in interior design, art direction and project management activities, using BIM technology.
“The design concept takes inspiration from the biophilia theory by which human beings are biologically always in search of a direct contact with nature. According to the biologist Edward Wilson, we can’t live an healthy and happy life away from nature.” explains Francesco Lupoi, Partner of Studio Speri.
According to an eco-friendly approach and the criteria of bioarchitecture and biophilia, the designers developed an inclusive workplace that can foster the highest level of performances and is also able to guarantee the bio-balance health of the employees in a microcosm with green and high soundproof areas, the best ones to reach optimal wellbeing conditions and privacy.
Studio Speri employed natural resources to improve thermal insulation, ventilation, dehumidification and acoustic comfort. Also the choice of the materials respects the feature of low environmental impact, high efficiency and low cost.
To improve acoustic comfort some sustainable and acoustic panels Flap by Caimi Brevetti with Snowsound technology are hanging on a wall and glass partition walls (Universal Selecta)are used to close the offices, while vegetal walls from the entrance to the waiting area are covered by stabilized Nordic lichen moss creating a suggestive environment.
The waiting room completes its natural design with an oak wood parquet and wooden customized furnishings and design elements inspired by the naturalness of the forest environment nearby just outside the headquarters.

