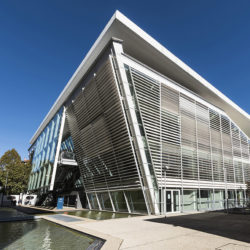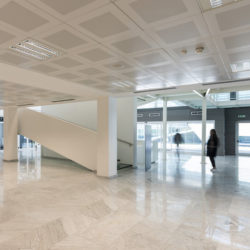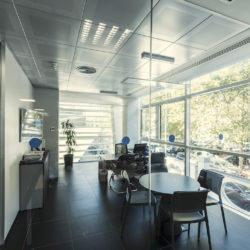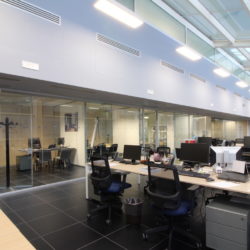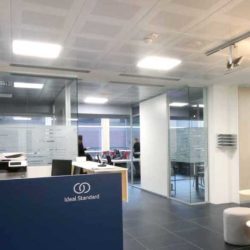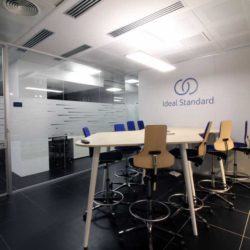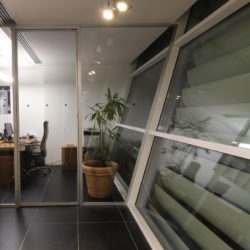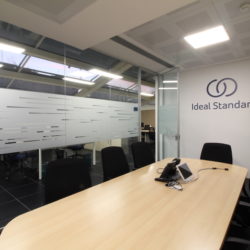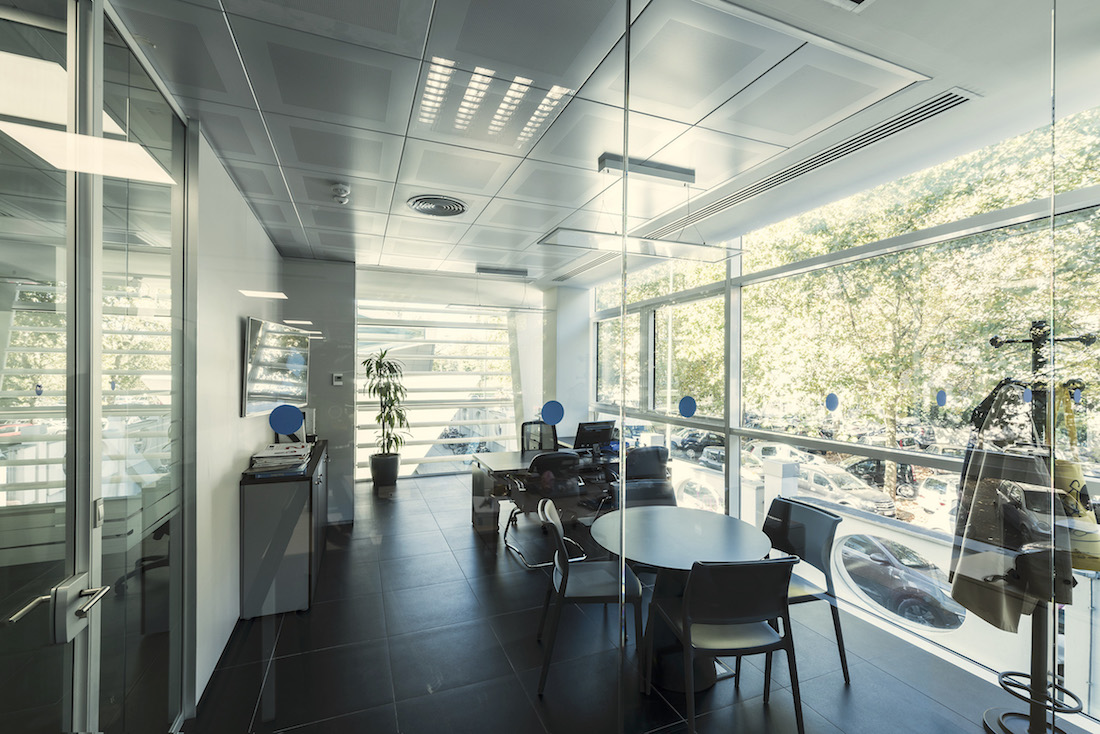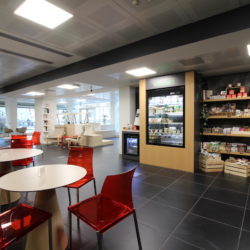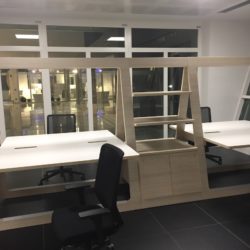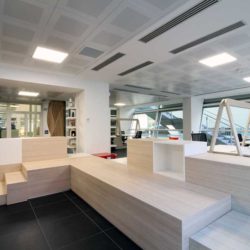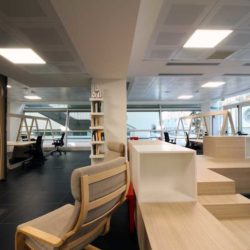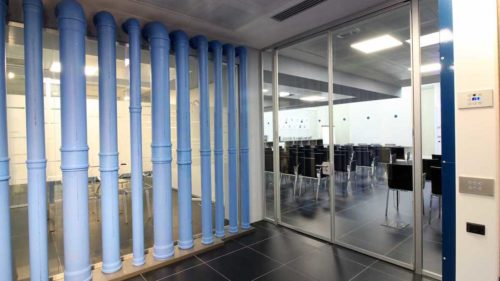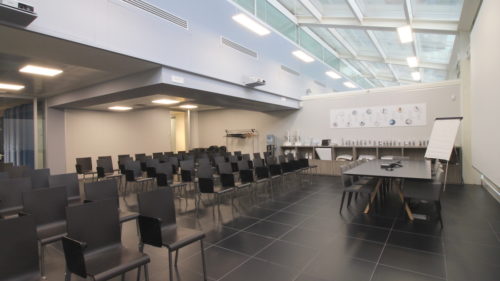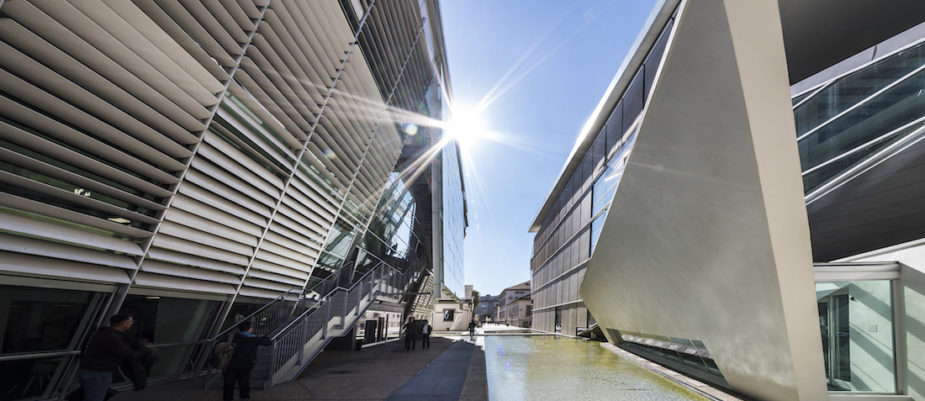
Architect Michela Spinola (Well Made Factory) explains the design concepts of the new headquarters Ideal Standard sited in one of the buildings designed by Dante Benini inside an upgraded area surrounded by Navigli canals, very important in Milan.
The new Borsi9 headquarters is located in a throughly changing and creativity-oriented Milan district; in the same complex are located Naba and Domus Academy, very eminent schools focused on design and research.
Ideal Standard has changed the spacious rooms of the building designed by Dante O. Benini & Partners Architects, into a place, where people can connect and share ideas. The goal is to foster interaction and circular thinking in a fluid and natural way among different, professional and creative skills to stimulate the ability to create quality and boost innovation.
“The new Milan office is meant as a thinking platform, where different, professional and creative skills can meet, try products, offer their experiences and extend their training. And, in turn, to inspire our work. Eugenio Cecchin, AD at Ideal Standard quoted during the opening.
This vision of the office was underlined by architect and interior designer Michela Spinola (Well Made Factory) “When I’m asked how space develops and what are today’s working dynamics, I feel I should reply that first of all a workspace must reveal a clear identity, shared with the customer, yet shared also people who are going to use the rooms”.
The interior design provides for rooms intended to promote social relations inside the building, but even contamination places with the fabric of the city through the planning of events open to the public, to activate new connections and become partners of local institutions and to be a landmark for residents.
Ideal standard: the water and a new interpretation of the office.
In ancient times Milano used to be a “city of water”, with its canals and waterways and Ideal Standard, a company that in the past few years has focused his studies on water and its correct use, greatly wanted to be close to the Naviglio.
The entrance to the offices is enhanced by stretches of water and large glass walls, so that on every floor you are under the impression to live in a penthouse.
The interiors of the offices are open-planned and the executive suites are divided by see-through glass partitions (by Universal Selecta) to extol daylight.
At the entrance on the ground floor are located working areas open to visitors: a coworking -free for architects- a training room and a showroom to show the knowhow of the company.
Meetings room and areas for informal meetings are located in the inner areas, while the open plan offices are disposed around the glass perimeters of the building and at the upper floor.
Among the suppliers: Sinetica and Universal Selecta.
Text by arch Michela Spinola
Photo courtesy Universal Selecta

