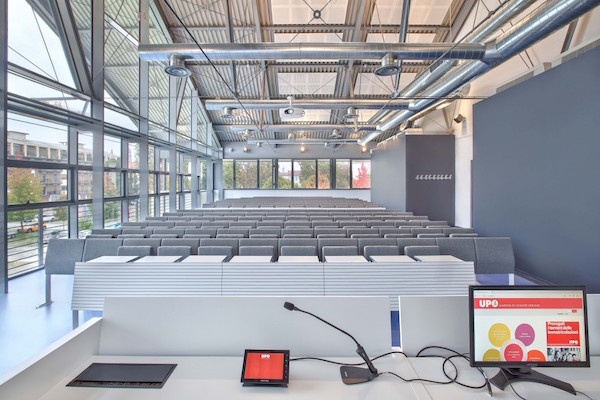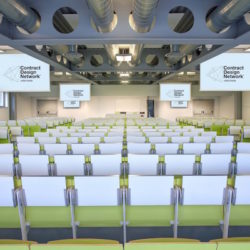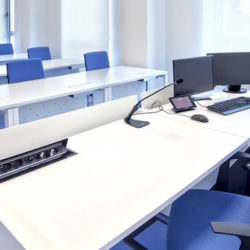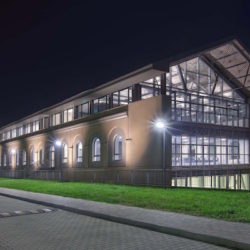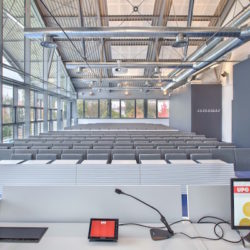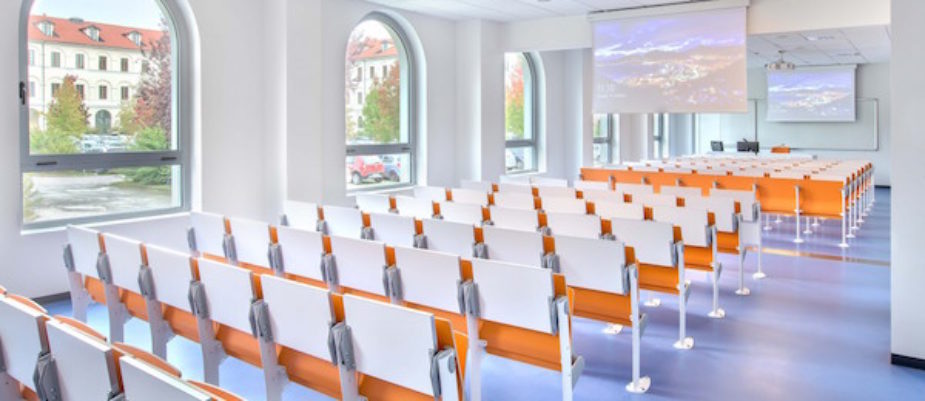
Automation, flexibility and an interconnected space: the Campus Perrone’s Pavillion C of the UPO’s University shows how probably the future learning spaces will be. The key role of the ICT is enhanced by the comfort and ergonomics of the Ares Line’s seats Evolution and by the MosaicoGroup’s audio-video and lighting system, following the concept of a Technology Enabled Learning space.
How is gonna be the future learning space? Studio CM has tried to give us a hint with their project of the Campus Perrone of the University of the Eastern Piemonte in Novara, showing how the interior design trends of the office and of the learning environments are following the same paths: energy saving, building automation, and the research of a constant link between the inside and the outside of the building.
The project has been realized in collaboration with two companies of the Contract Design Network: MosaicoGroup has designed the audiovideo and lighting system, enhancing the role of the ICT, providing the building with a low latency and easy to control streaming framework that allows to broadcast and receive the audio-video signal throughout the Campus and the entire university. Ares Line has supplied about 1000 seats for the different environments and in particular Evolution, an improvement of the best seller product Omnia, and has designed the teacher’s desk in order to fit perfectly the different multimedia applications provided by MosaicoGroup.
The whole building appears as a functional and colored environment, easy to control through personalized devices that allow to manage the different rooms, the volume of the microphones, of the streaming and of the lights.
Text by Gabriele Masi.
