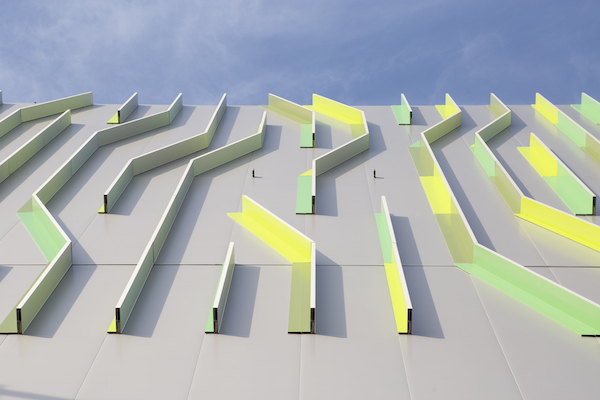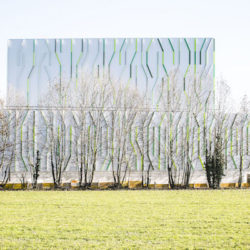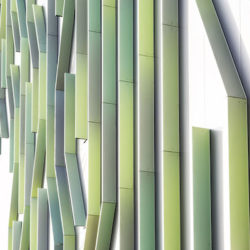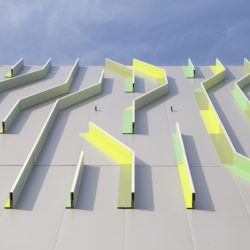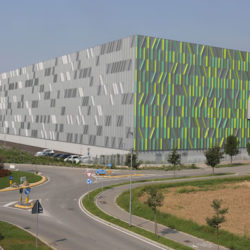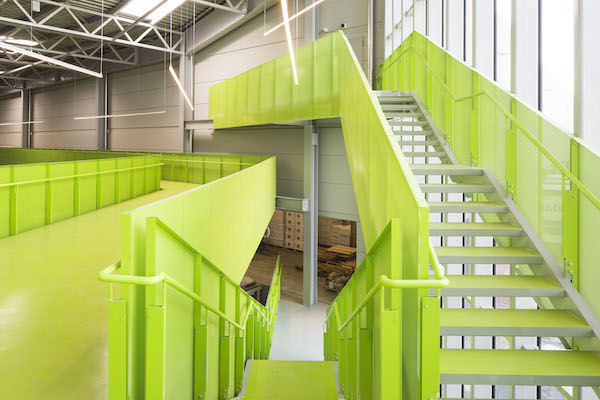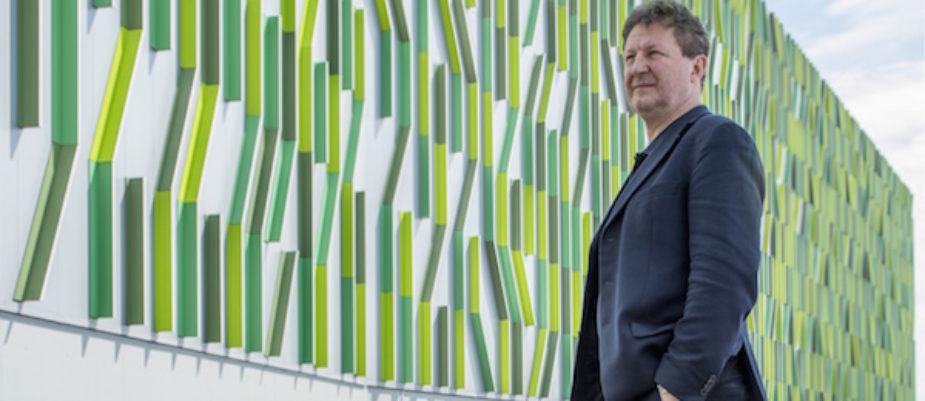
The new Pedrali’s automated warehouse close to Bergamo is designed by Cino Zucchi: this huge building named “Fili d’Erba” is strongly related to the surrounding agricultural landscape thanks to a visual pattern formed by a combination of vertical and oblique lines – like blades of grass– made with extruded aluminium profiles.
The new Pedrali automated warehouse is a perfect machine inside and an innovative project of industrial architecture outside, it is 29m high with an overall area of 7000 sqm; the volume follows the study of current and future production, handling and storage flows. Pallets arrived at the warehouse transported by a Skytrain and eight self-steering shuttles and they are horizontally and vertically moved within the shelving thanks to five stacker cranes.
Its cladding, designed by CZA (Cino Zucchi Architetti) aims to be a specific response related to the environmental context, a visual pattern facing up the different conditions of the surrounding countryside landscape.
All four sides of the new warehouse are faced by panels in natural aluminium colour. On these, a series of simple elements made with extruded aluminium profiles generates a visual pattern formed by a combination of vertical and oblique lines, like gigantic “blades of grass” that give rhythm, scale and measure to the blind and unarticulated surface of the facades.
“The dull and uniform volume of new warehouse is thus transformed into a visual phenomenon rich in variations, a kind of natural “amplifier” of the time of the day and the seasons. In certain moments it dissolves into the misty sky, reflecting its grey-blue tones, and in others it becomes imbued with the bright green of the agricultural fields in spring”, Cino Zucchi explains.
The architectural response of the new warehouse reacts to the abstract theme of the “wrapping” the machines it contains with a specific response that is strongly related to the context, to solar orientation and to the industrial complex it belongs to. Its primary solid mass is articulated by two volumetric projections.
The first, in its south-west corner, concludes the visitors’ path inside the complex and picks up the direction of the canal that forms the western boundary of the perimeter. The second projects out from the north-east corner with a daring cantilever, stripping back a part of the warehouse wall to reveal its inner mechanisms through a large glass plate, giving form to the missing side of the large loading yard and providing a visual target point from the entrance to the offices on the northern margin. A connecting lower body connects the new warehouse to the existing ones, and hosts the long green ribbon of the suspended visitors’ path.
The building won the “Green Company Award” special mention.
Photo by F.Romano.

