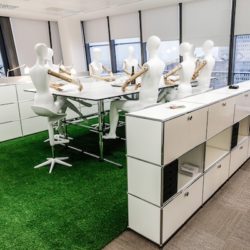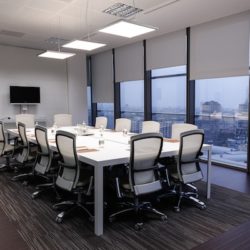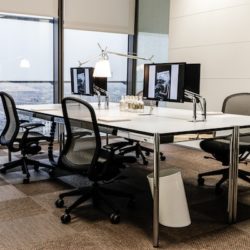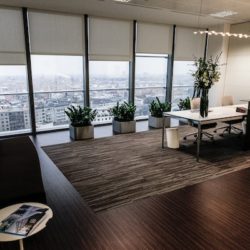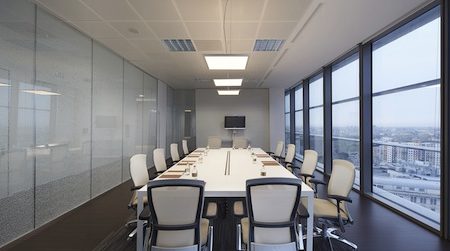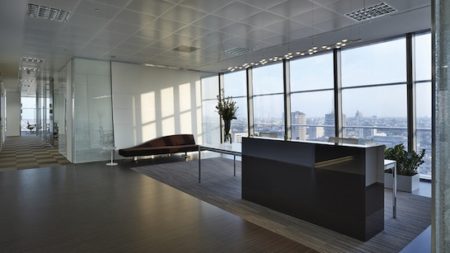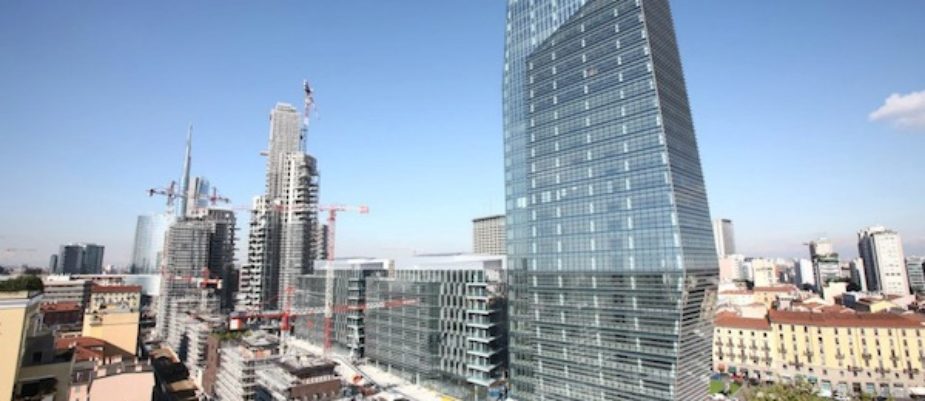
The office tower Diamond Tower is located in the very heart of the Business District Varesine in Milan and it is included in the Porta Nuova project: a redevelopment project of 290,000 sqm. total area, finally connecting three historial districts. Among its keys features there is the prestigious international sustainability pre-certification LEED Gold.
The architect Eugene Kohn, partner at KPF (Kohn Pedersen Fox Associates), says: <<Today architecture turns often into sculpture, as designers who search for the beautiful work ended to itself. In this project the form arises from the need of efficiency, although we considered that the area, also before the huge redevelopment of Garibaldi, Isola and Varesine, has already a strong office calling, with historical buildings such as the skyscraper in Piazza della Repubblica, the Torre Galfa, Pirelli building”. The focus on efficiency develops in studying the ideal orientation in order to irradiate the building more and more and reduce consumptions for heating and cooling, selecting sustainable materials and efficient technologies allowing to realize Class A office buildings.
Space planning and Interior Design.
At the 15th floor Coima Image presented a contemporary space planning realized with some partner companies ((Knoll, LG, Liuni, Omnitex, Universal Selecta, USM, COM Varese). A whole floor designed and furnished for meeting the needs belonging to office life different moments, guaranteeing the greatest flexibility in the reconfiguration of design solutions and the highest environmental comfort.
Main key features of the building.
137metres height; 30 floors above ground; 35,000 sqm. total.
Prestigious international sustainability pre-certification LEED Gold (Leadership in Energy and Environmental Design).
Modern lines, harmonious structures and powerful glass surfaces feature the tower building design reaching a strong visual impact.
The three metres high ceilings, with no lowered sections, the penetration of natural light and the continual air circulation contribute to a comfortable microclimate in all spaces.
The spaces have been designed with the highest attention to efficiency, design and finishing.
In the picture some of the work environments at 15th floor showing the partition walls by Universal Selecta. (ph Beppe Raso) and the furniture by USM.

