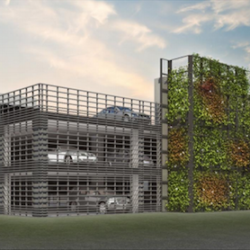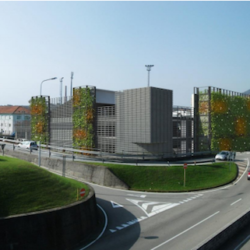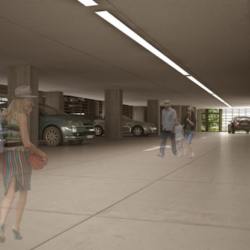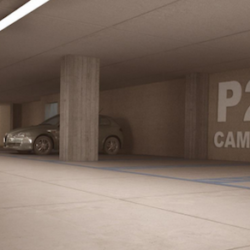
A vegetable facade, a photocatalytic pavement, the reuse of the rainwater, foundations designed according to the criticality of the soil and an electric system to reduce the power consumption: the multi-storey car park, designed by Fabrizio Bianchetti in Verbania, Italy, brings the principles of a sustainable architecture into a breathing parking.
4.200 sqm on 3 levels: the are the numbers of the new multi-storey parking in Verbania. A project that present some interesting characteristics as its green facades. Not only because it allows to enrich the outline of the building, alternating emerging surfaces on the background, but also because it allows to improve some negative environmental aspects that are typical of buildings like parkings: reduce the CO2 concentration, filter pollutants and particulate matter, improve the microclimate and the acoustic insulation and, at the same time, support the biodiversity of the urban areas.
The storage of the rainwater will provide the irrigation of the facade.
Sustainability is the keyword of the project, as it is shown also by the photocatalytic pavement made by titanium dioxide will further reduce the level of nitrogen oxide and other pollutants in the air, the foundations, designed according to the level of criticality of the soil, and the electric plant, with LED and sensors, partially powered by photovoltaic panels, allow to reduce the environmental impact of the building.
Text by Gabriele Masi.




















