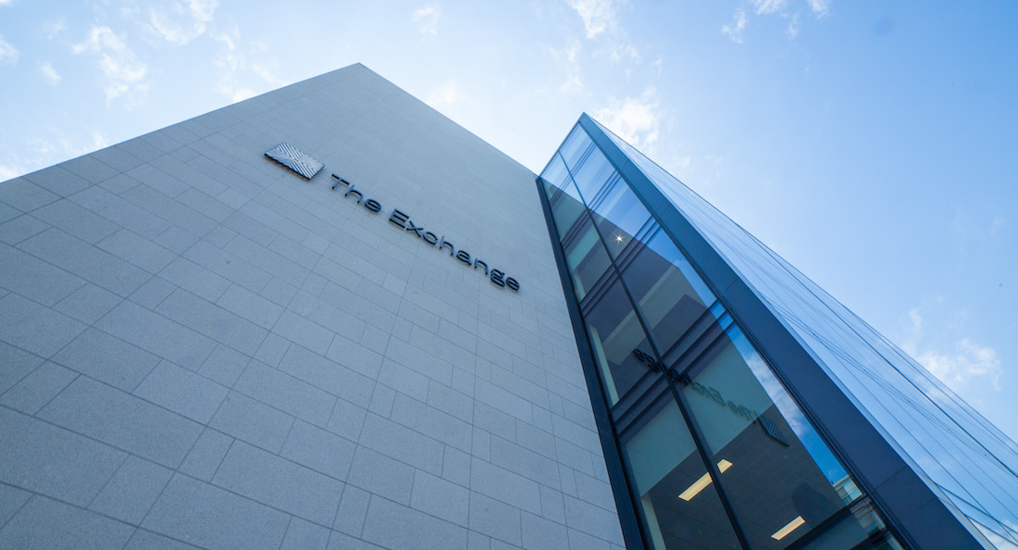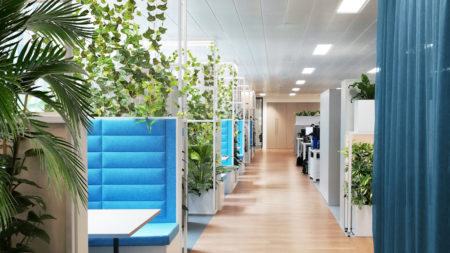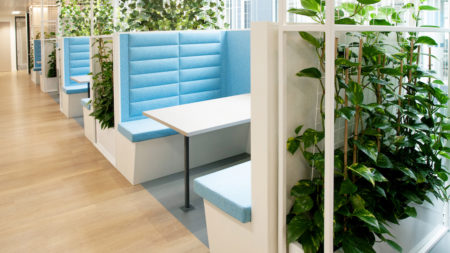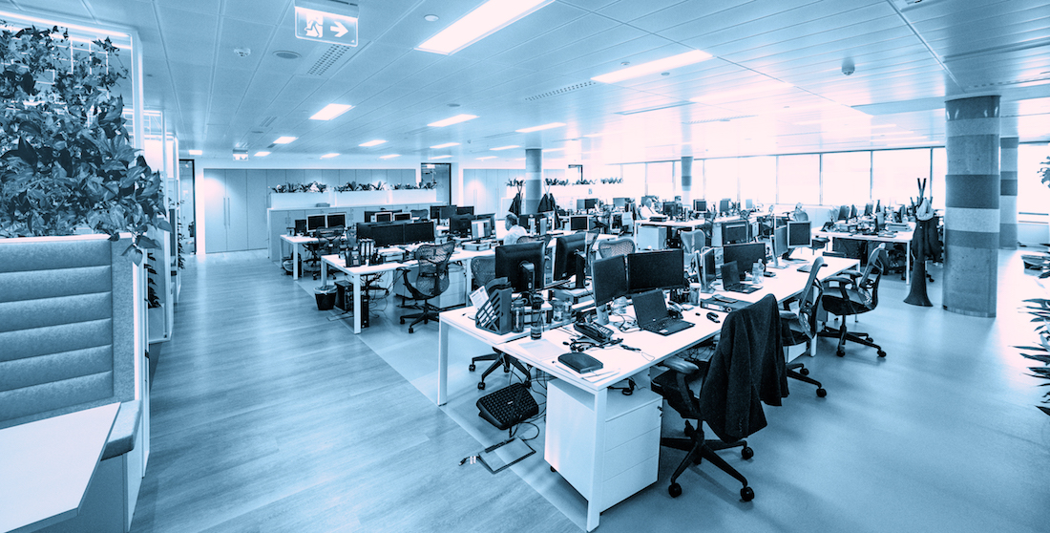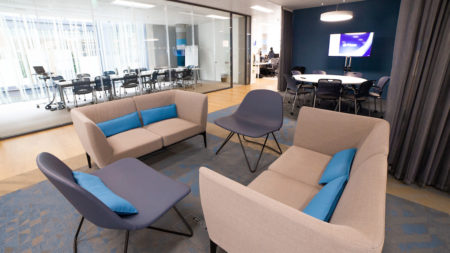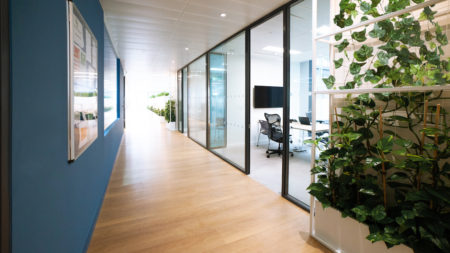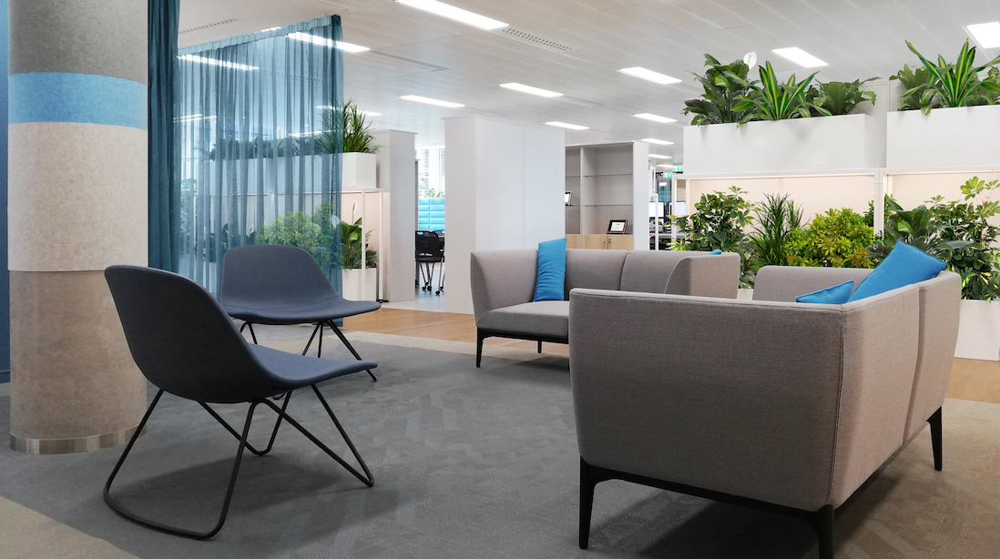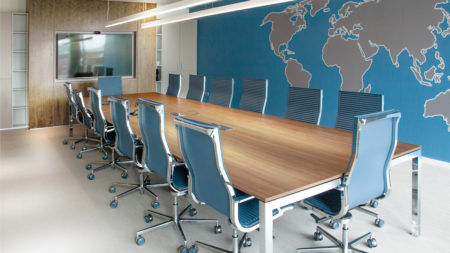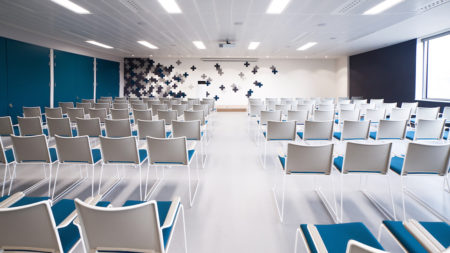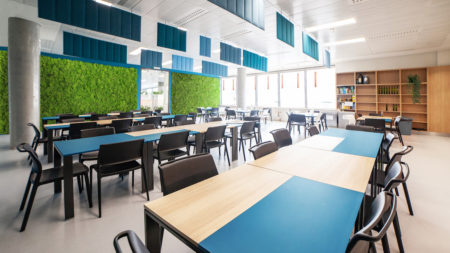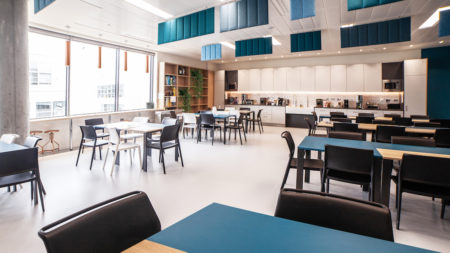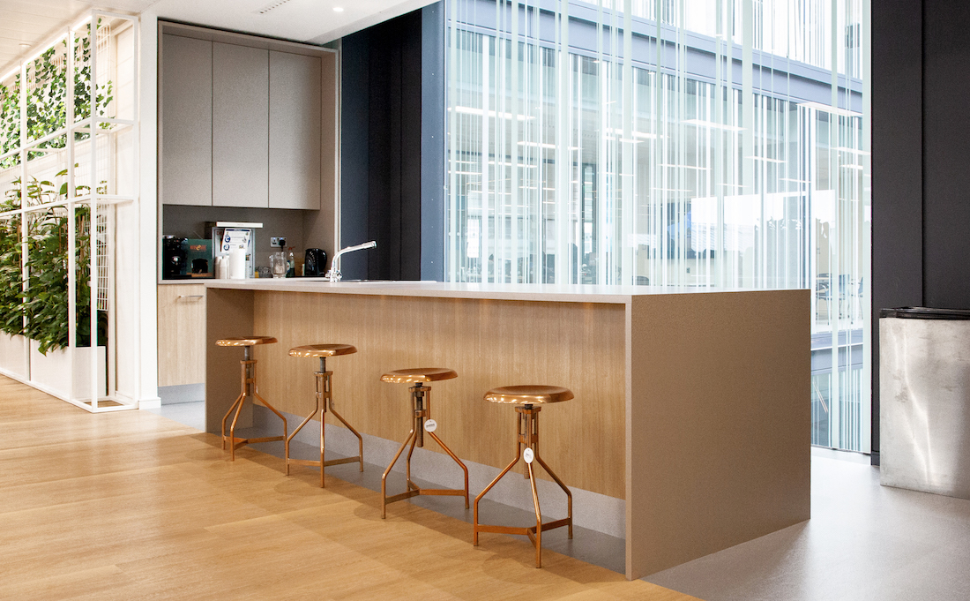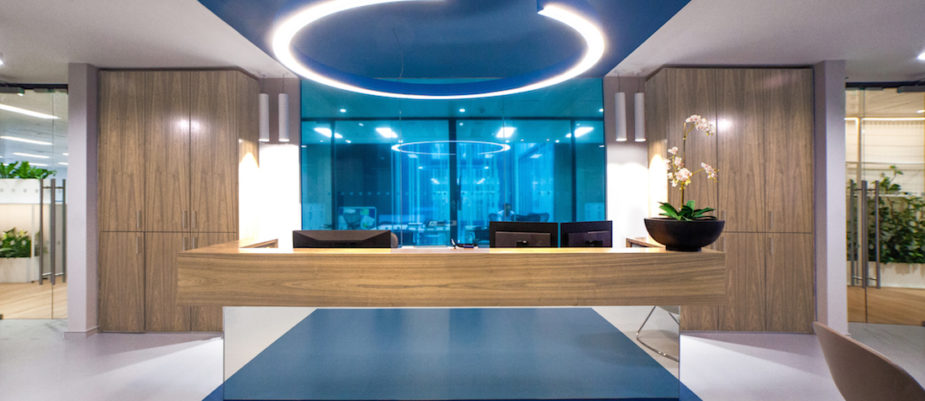
Isacco Brioschi designed an entire 2000 m2 floor inside The Exchange Building in Dublin; a harmonious workplace out coming from a stimulating co-design process together with the Group’s managers.
The innovative concepts developed, later also applied in other locations around the world, is focused on the themes of greenery, light, flexibility and teamwork; the challenge is the maximum comfort for the wellbeing of employees.
After the constantly growing of the last few years, Mediolanum Group, present in Dublin since 1997, inaugurated in the Irish capital The Exchange Building, the European headquarters of the Group’s asset management activities: Mediolanum International Funds Limited (Mifl) and Mediolanum International Life Dac.
“It is difficult to find such a proactive client with such clear ideas – quotes Isacco Brioschi – it was stimulating to develop and implement in that offices the innovative proposals provided during the briefing”.
Mediolanum’s financial services team aim to focused the interior design on people’s mental and physical wellbeing and created spaces able to stimulate sharing, dynamism and group activities.
For this reason, numerous and in different size meeting rooms are designed, combined with a large conference room and several in-between areas for informal meetings: comfortable lounges, and a bar counter in the coffee area. These areas are flanked by the restaurant, the gym and a prayer room.
The interiors have been designed to be as flexible as possible: curtains and movable screen have been used to divide the spaces, unified by constant chromatic reference to light blue, the corporate color of the Mediolanum logo.
The layout is a balanced mix of closed offices and open plan areas where workstations are surrounded around by original set-ups conceived for short meetings.
They are equipped with a table and a high-backed sofa and integrate a grid for climbing plants which, like green backdrop, mark the different meeting areas.
Greenery – always privileged by arch Brioschi-here is one of the characterizing elements too, both in the furnishings and structures that define the space with climbing plants, and in the welcoming company canteen, where a large vegetable wall blends the advantages of biophilic design to acoustic performance.
In fact the wall-mounted moss, together with a micro-perforated false ceiling and hanging sound-absorbing panels, guarantee an excellent level of acoustic comfort even when the restaurant is crowded.
Another “natural” feature common to all environments is the warm tones of wood: different essences have been used in the flooring, in some desk tops and in the storages: all them are capable of offering pleasant sensations.
And lastly, to give positive emotions is one of the main challenge for a work environment.

