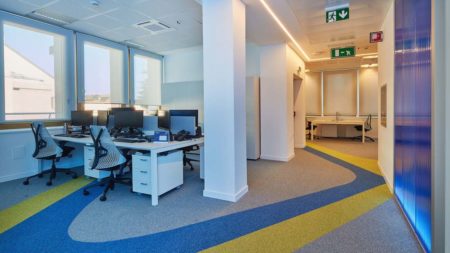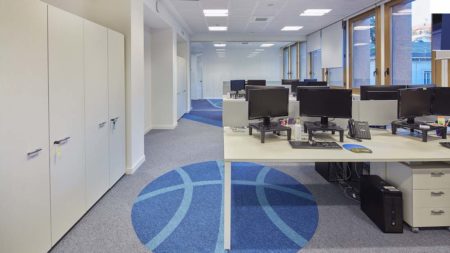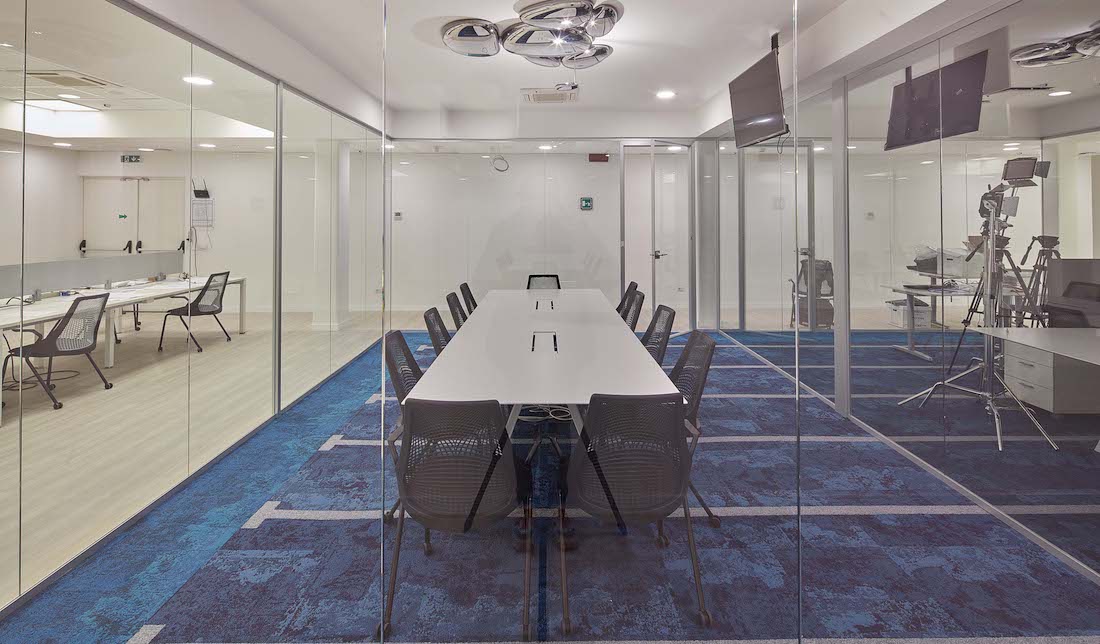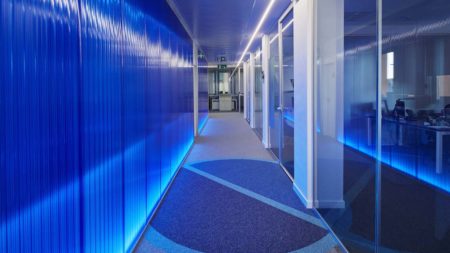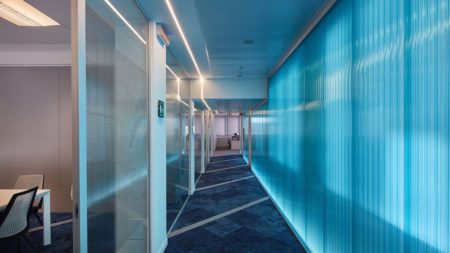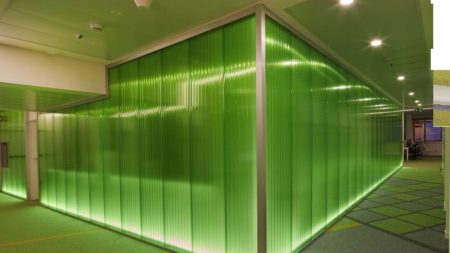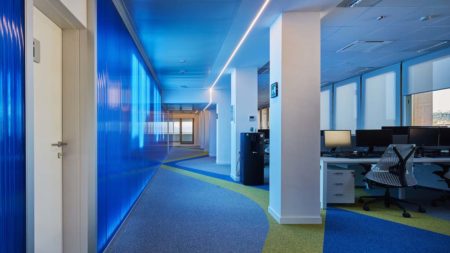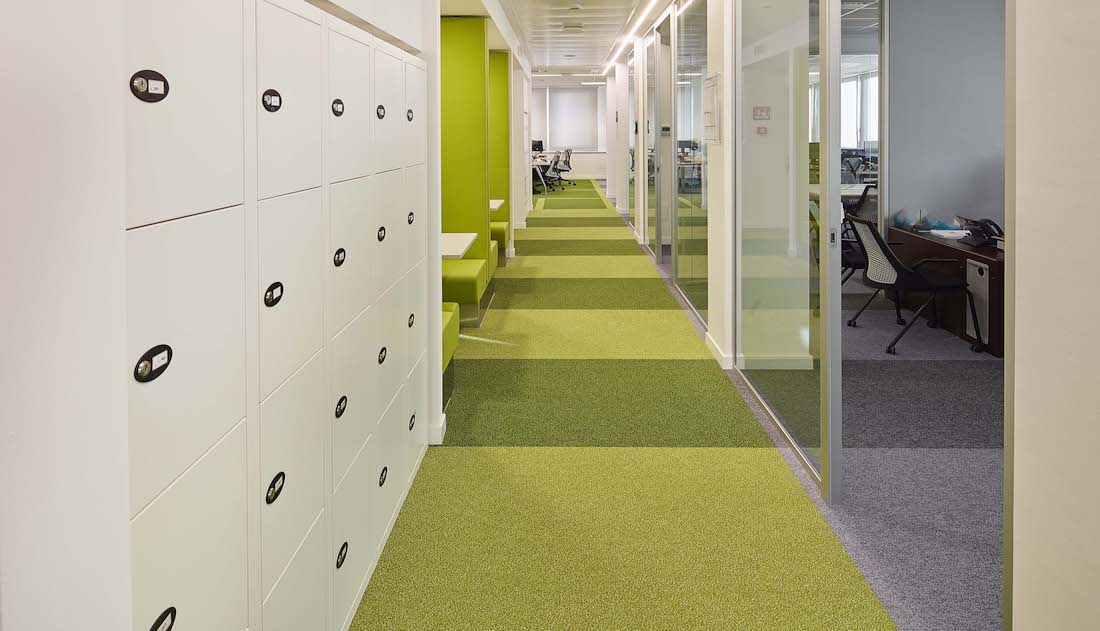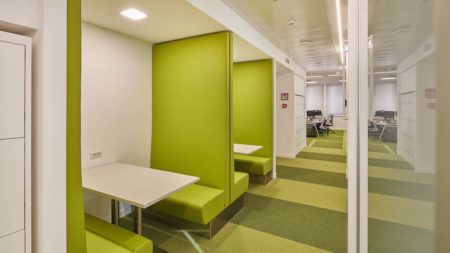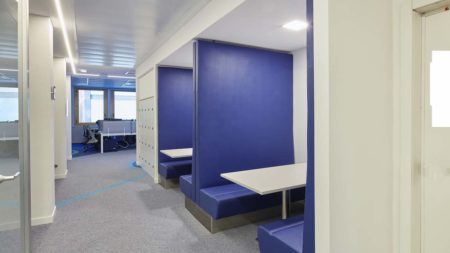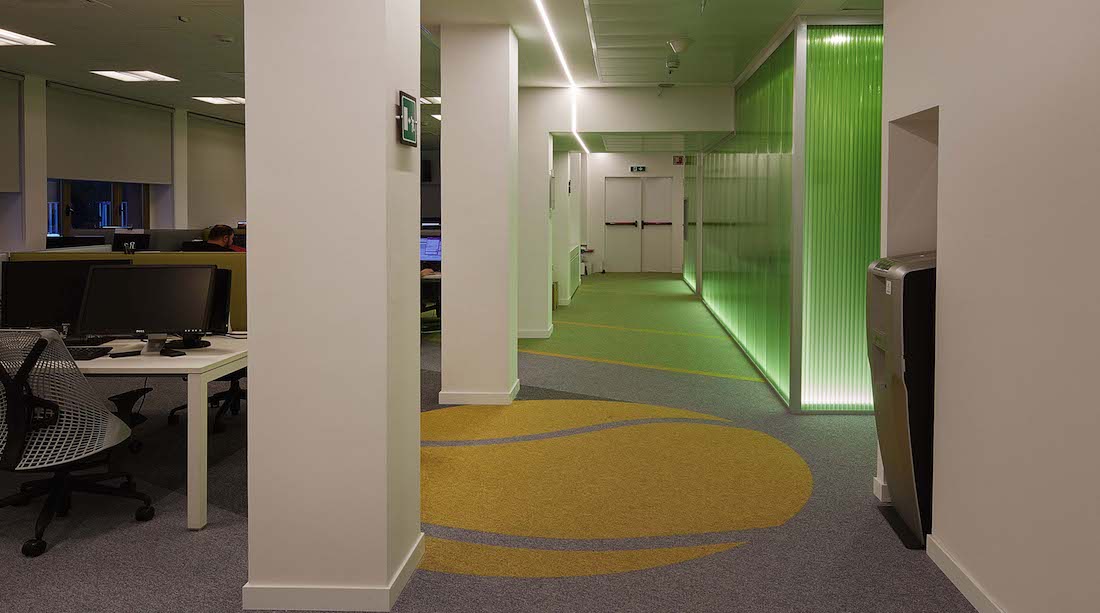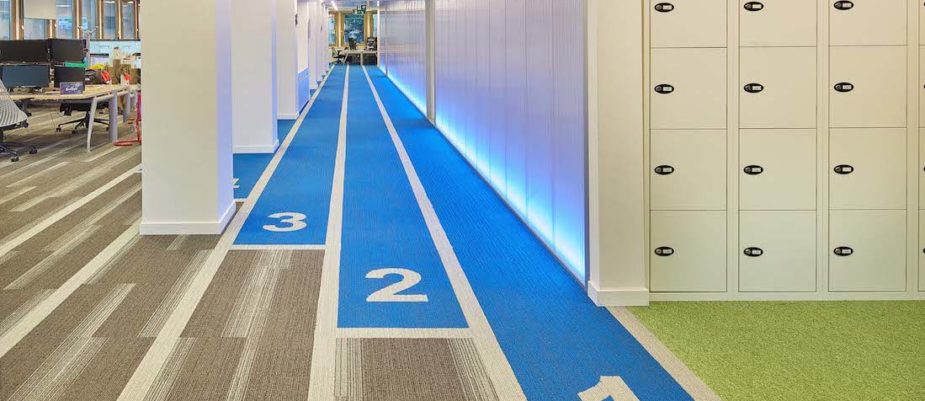
Eurobet headquarters in Rome is an environment with a high communicative and evocative power. The design developed by Tétris is in fact based on the “team game” concept and inspired by the philosophy of this young and dynamic company, leader in the sports betting sector.
And different team games precisely characterize the six floors of the building, by colors, furnishing accessories, graphics and above all by the eye-catching giant collages combining Interface carpet flooring in various models and colors.
Everything refers to teamwork inside this dynamic and energizing workplace.
Both because competitive activities represent Eurobet’s business, and because team game is a metaphor for this company: ”Talent wins games but only teamwork wins championship!”
For this reason, disciplines characterized by the synergy of the individual components have been selected, where each player “puts in the field” their skills and resources.
Actually the metaphor of “fielding” is appropriate: flooring becomes the key element in concept design, depicting the different playgrounds and sports represented on each floor.
The basement is conceived as a stadium, a symbolic element hosting all sports. This floor houses the canteen / cafeteria area, a place of aggregation and interaction available to all disciplines.
From the first to the fifth floor, various sports are represented: tennis, athletics, basketball, football, water polo, rugby.
This “realistic artifice” was made possible – in addition to the skill of the installer! – thanks to the variety and the possibility of integration of the different ranges of Interface modular carpet tiles.
The historical Heuga collections, monochromatic and minimal in design, have perfectly lent themselves for unique designs and combinations with strongly characterized textures.
To evoke the football field, for example, the solid color flooring was combined with the Touch & Tones Collection which with its multicolored range and different thicknesses of the bouclé made it possible to obtain an amazing “grass effect” while the stadium stands are represented by vertical colors.
For the swimming pool, the Heuga carpet tiles have been placed side by side with the Net Effect Collection: the melange colors and the wavy surface of this collection offers the sense of movement of the water.
The fourth floor, dedicated to water polo, the water is evoked in colors and materials, in shades of blue and light blue. The meeting rooms evoke the heating pools and the corridors the swimming lanes.
In addition to the flooring, the different floors and the different disciplines are highlighted by the graphics on the walls, by the window stickers reproducing the movements of the athletes and by the furnishing accessories, in particular by the Sayl chairs by Herman Miller which with their frame, made up of an elasticized mesh, favor the freedom of movement and evoke the baskets and nets of team games – fil rouge of the interior design.
Finally, the bright colors of the backlit polycarbonate that shield the windows facing the inner courtyard of the rectangular building also transmit the sport energy.
A brilliant and creative solution by Tétris designers who have been able to enhance the anonymous internal facades overlooking the courtyard – used for the technical systems – to make the interiors more playful, bright and easily featured.
Photo by Fabio Di Carlo
Notes & Credits
6.000 sqm. 400 workstations.
Works completed in 6 months.
Services performed by Tétris:
Concept; Preliminary and executive design;
Staircase design outside the building;
Execution of renovation works on existing spaces (building, electrical and mechanical systems) and internal fit-out of spaces as general contractor including the creation of tailor-made joinery for the canteen, reception area
Construction of an external staircase to the building

