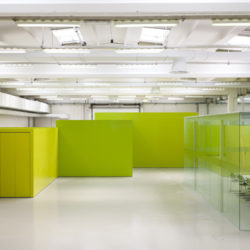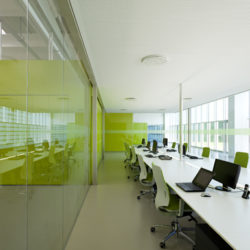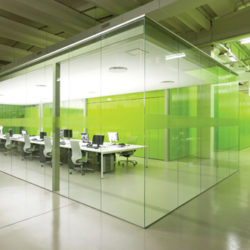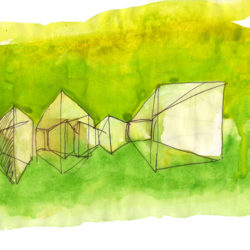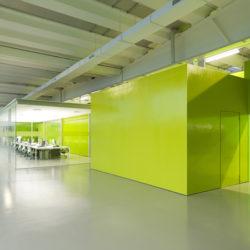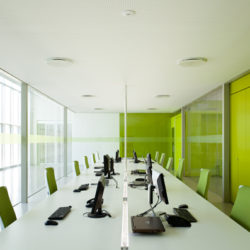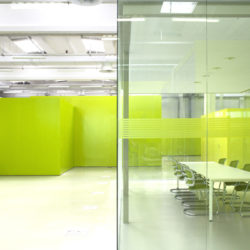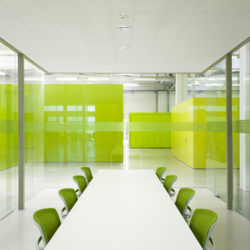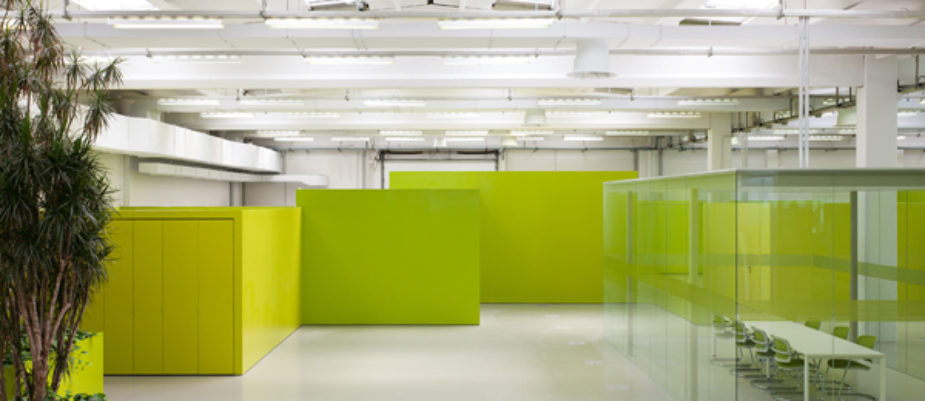
In the former sheds transformed by Tommaso Bettini in amazing buildings, maximum planning flexibility meets with maximum functional complexity.
The complex and most fascinating office spaces of the new research lab MTA were designed by Nicola Tommaso Bettini, who came up to the complex functional programme presented by the customer (a leading manufacturer of electronic components for the Automotive and Race market) with the design of a randomized layout providing for a natural flexibility and space suitability.
The façade reflects the landscape and is the chief sign of the design of the production sheds. The new skin was obtained through a modular system of semi-structural front to create plays of light, shadows and changeable reflections all day long. Even the interiors are changeable; the layout features a well-defined scheme, that offers vague and ambiguous paths. Inside the shed, all tasks are in separate volumes and placed organically on the basis of mutual interaction. The volumes define a fluid and functional linking system marked by height, different colours and proportions to produce an always amazing landscape. The link to the pre-existent architecture is strengthened through the orthogonality of the shed scheme.

