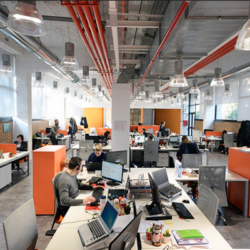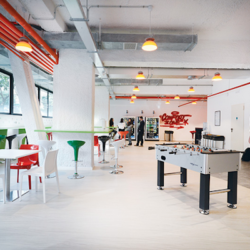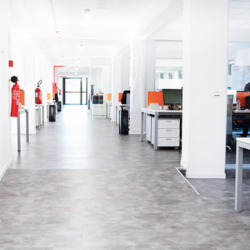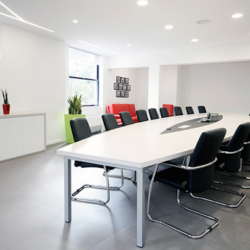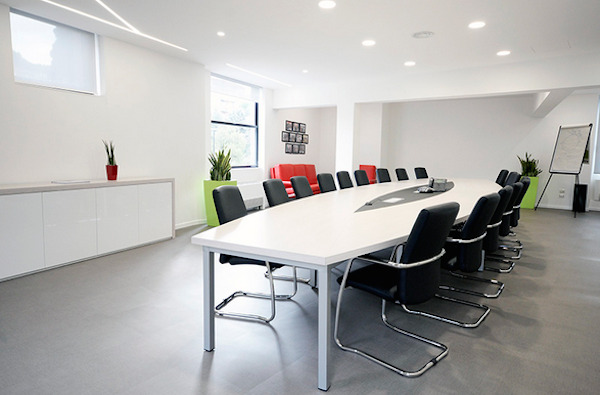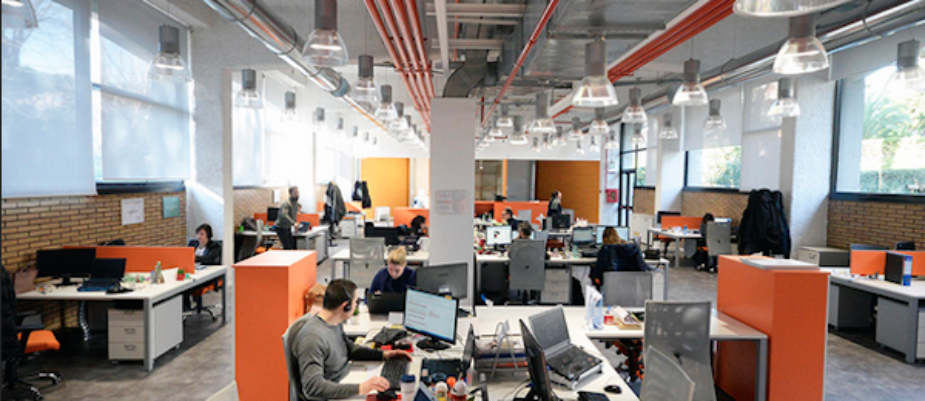
“Passion, innovation, transparency, and beauty”, according to the CEO Gianluca D’Agostino, these are the ingredients of the new Neomobile headquarters in Rome, designed by Salvatore Marinaro and Antonio Borghi of Unispace, who presented the project in a Jelly Session at the WOW! Island Work Agile at pool Cozzi. “Behind the striking brick façade, a world-class, four-story work space, modern, flexible offices support our growing team and inspire us to drive forward the mobile monetization technology”.
Established in 2007, today Neomobile is a mobile monetization enabler for app developers, adnetworks and digital companies such as content providers, merchants and stores.
“We are talking about an international company, with a clear concept of smart working and we didn’t have to work on the change management”, Antonio Borghi, the Unispace’s architect who followed the space planning of the new Neomobile’s headquarters project at the Rome’s district EUR, said.
“We had to deal with a complex building, the architecture of a former monastery and its close relationship to the surrounding garden. We immediately understood our project as the capacity to establish a lively dialogue between the company and the existing building and we are very happy about the result”.
The four floors of the building were designed in four different layouts in order to answer to different needs.
Starting from above, on the second floor, where the tech sector works, you will find teams of engineers working in dedicated spaces, all connected with a large circulation space. The spaces are separated from each other by glass walls that can be also used as board to attach film packs, papers or notes. On the same level there are also some more dedicated meeting facilities.
On the first floor you can find the top management and board room, along with the departments which have a closer collaboration with them.
The main space is the ground floor, a spectacular open space, hosting the most collaborative functions, with large windows on the garden, few enclosed offices, meeting spaces, phone booths and access to the open air terrace.
“Since the building didn’t have a classical central aligment of pillars we decided to create a central spine of desks” Antonio Borghi explains . “The light is high and it is a bright room and this make us choose a solution with a single nave and a dense “tree configuration”, which will probably change and evolve over time. Since the company removed the landline for every employee, we also thought to create some Phone booth, for quick calls”.
The basement is a big open space, as well, with large windows and direct access to the garden, and represents the so called “comfort zone”, a place to break out, meet up, enjoy and exchange.
“Trying to sum up the Neomobile headquartes’s project in just 3 key words I would say that first of all it is an efficient and fit for purpose workplace”, Antonio Borghi concludes. “No space is left unused and no function exceeds its space requirements. Then I would say it is extremely dynamic, with every space flowing into the next one, reflecting the attitude of the company. And of course it is a smart space, supporting various kind of activities with an unconventional architectural language, thinking out of the box”.
Text by Gabriele Masi.

