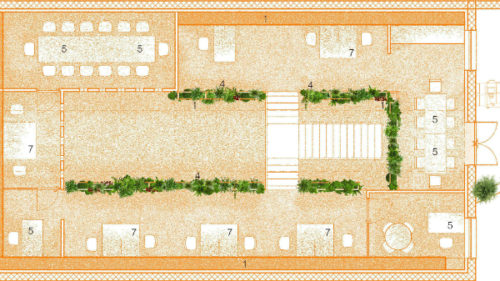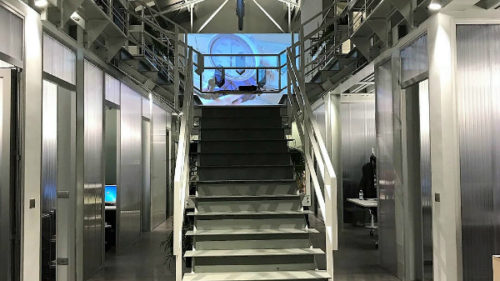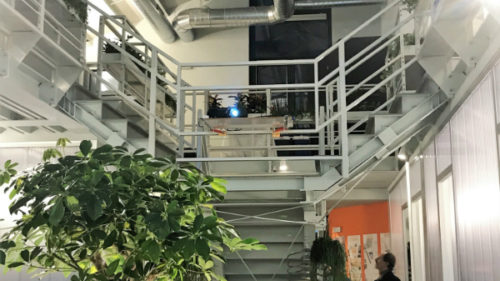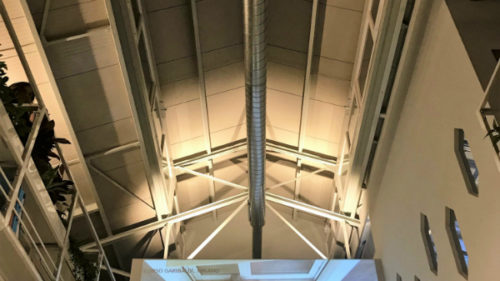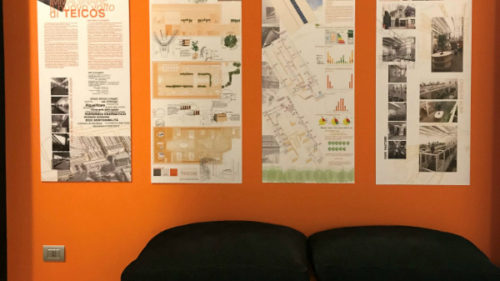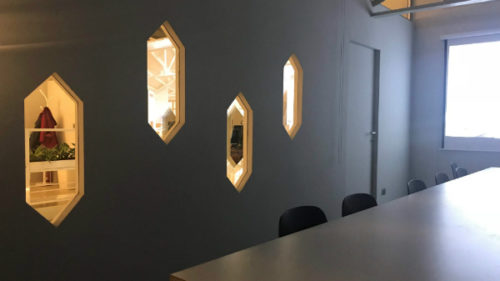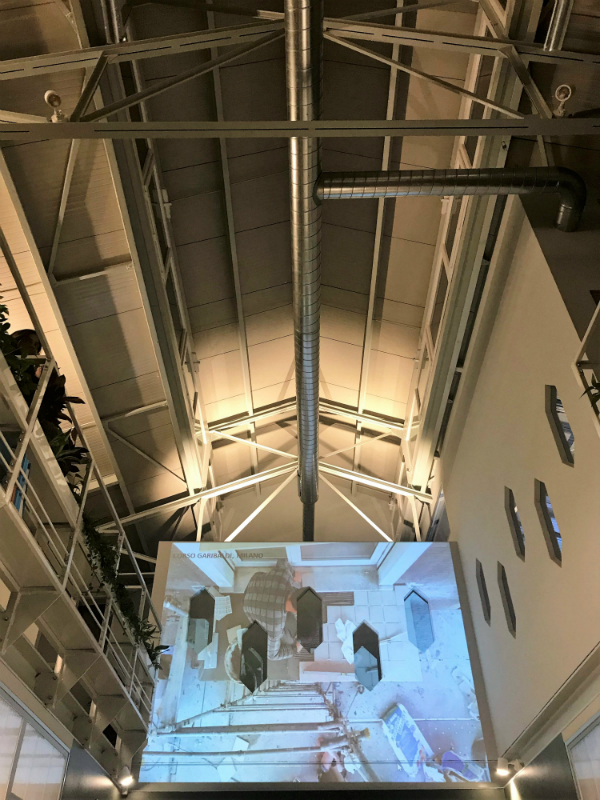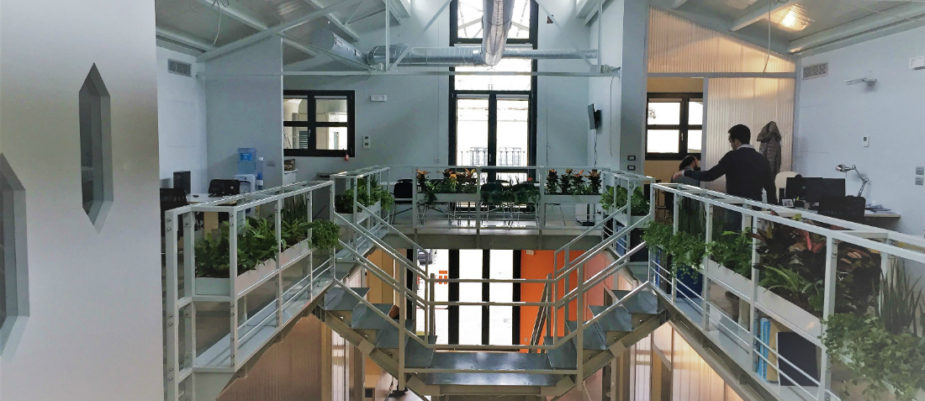
Energy efficiency is key issues of renovation. TeicosLab, in Milan, is a good example of a cutting-edge approach of low environmental impact edifice called “nZEB” (nearly Zero Energy Building). Teicos Group, a construction specialized in energy retrofit and rehabilitation of the building stock, has shown is core business throughout the structure, respecting the historical elements of the building, while using material, lights and plants to enhance also the wellbeing of the workers.
Eleven trees: these are the amount of green needed to compensate the 5.66 Kg / m2 of CO2 produced by TeicosLab, the new Teicos Group’s headquarter in Milan. A striking result considering that the originally “energy class G” building would have needed, instead, the intervention of 2.514 trees.
For the renovation, Teicos Group has followed the nZEB certification protocol, integrating energy efficiency and the use of renewable energy sources, such as the solar panels on the roof, along with effective technical solution, like the VRV system and a mechanical ventilation system which is capable to recover heat from the extracted air coming from the working environment.
“For us, that we promote the cultural change towards the energy it was fundamental to have a working place capable to tell what we do on site every day”, Cecilia Hugony, C.E.O. of Teicos UE says.
Located in the former industrial area of Pirelli in the heart of Rogoredo railway hub, the office is designed with a large open space, which minimizes dispersion, reuses air and uses sunlight to produce the energy it needs, a dynamic workplace capable to host the 30 people staff of engineers, architects, and specialized workers.
The choice of the materials played also a big deal in the project: while natural light is enhanced by the predominant use of white surfaces and by translucent elements such as alveolar polycarbonate used as partitions, it was also decided to make the history of the existing building visible. That creates a contrast between the smooth cement of the floor, the poor materials, such plywood, of the furniture and the modern painted steel of the mezzanine structures.
Also, the greenery is thought to be an essential element: hydroponics plants with different qualities are positioned along the whole building, in order to absorb electromagnetic waves, contributing to the beneficial biophilic sensation throughout the space.
Text by Gabriele Masi.

