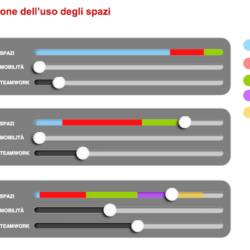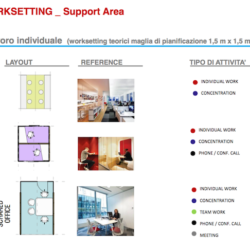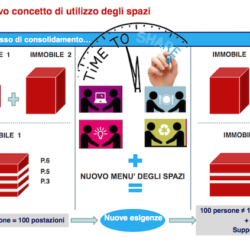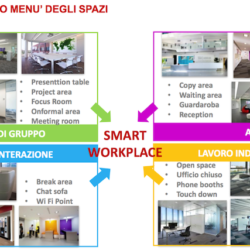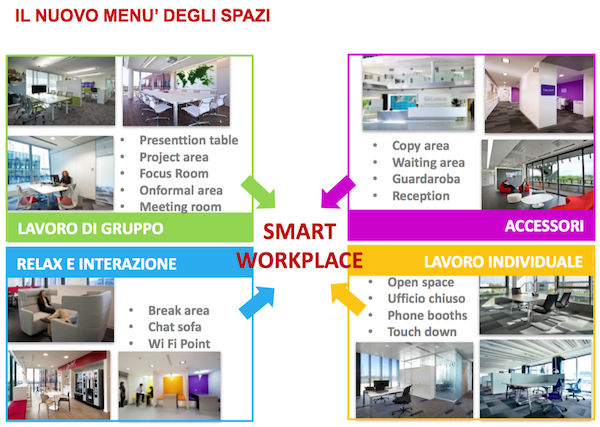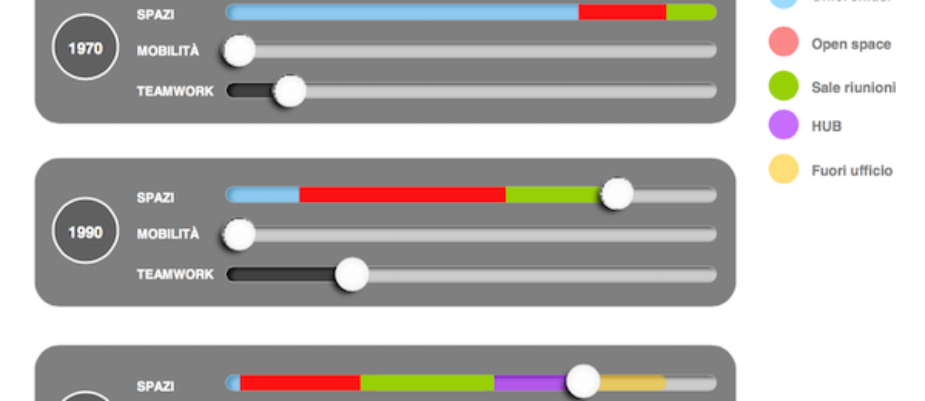
The planning method is the same, also for smart offices. That’s how Alessandro Adamo’s speech begins. Adamo, partner of Lombardini22 and Director of DEGW Italia, was speaker at the seminar Designing Smart Working places,held at Isola WOW! Lavoro Agile 2016. The chief steps are: the brief, the valuation of the property, space planning methods and new trends to be taken into consideration designing smart working places.
The brief.
First of all, it’s necessary to pinpoint the needs of the organization and be technically prepared to understand the features of the building. Not all companies are alike, and to define the layout we must understand the managerial style, work styles and models, the technologies available and most of all the mobility models. The only driver cannot be space optimization to design a Smart Office.
Building evaluation.
Once the organization requirements have been established, we evaluate the property and the building supply, keeping in mind that the design has to be projected 5 or 6 years into the future, at least.
Worksettings menu.
The types and size of the office used to based on the people’s role, now they are task-based according to a non-territorial logic (teamwork, relax and interaction, individual work, ancillary space). Companies are asking for a wider menu of diversified and multipurpose rooms and ancillary areas take up 35/40% of the total space.
Office spaces trends.
The changed use of space led to an increase of teamwork areas and open space. The new corporate goals are: teamwork, space flexibility and brand importance, and brand doesn’t mean logo, but the analysis of values and how they can be changed into physical components by conveying emotions and sense of belonging.

