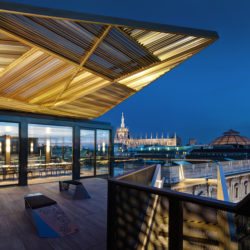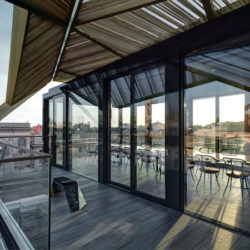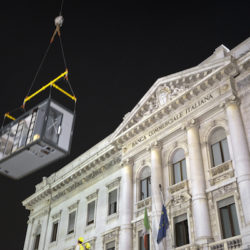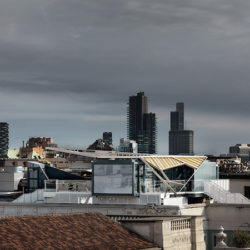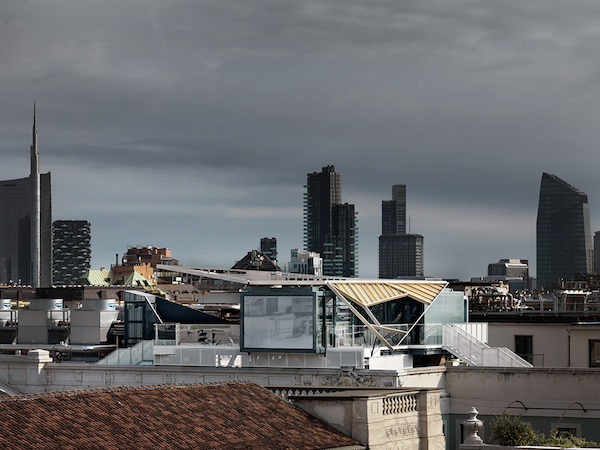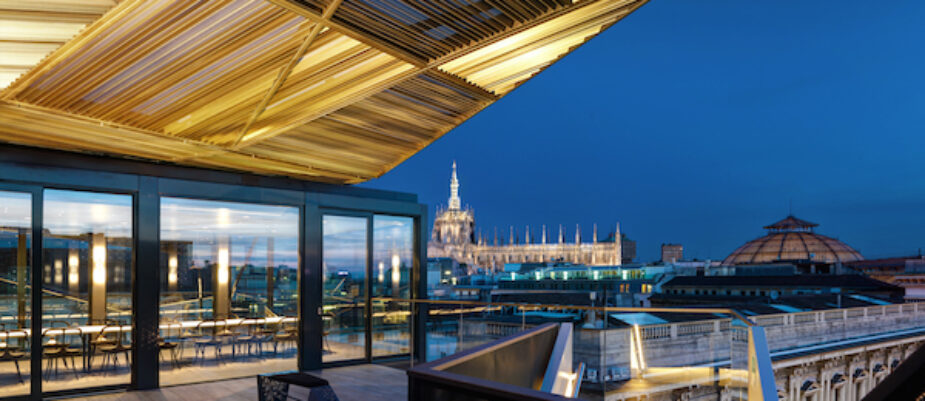
Priceless Milano, located in Piazza della Scala, over the rooftop of Palazzo Beltrami, is a temporary installation, a living unit designed to be moved around and placed on existing buildings in highly visible locations.
Designed by Park Associati, Priceless Milano is a flexible space that will host an exclusive restaurant along with different themes and trends linked to EXPO 2015, focusing around a passion for good tastes and flavours.
The event, which MasterCard has included in its “Priceless Cities” project, an extensive tourist promotion programme on a vast scale in major international metropolises, was managed by the company 4Ward Events. This well-known location already holds the collections of modern and contemporary art that used to belong to the Banca commercial Italiana and which, together with works on display in the adjacent buildings Palazzo Anguissola and Palazzo Brentani, devoted to 19th-century art, constitute a highly prestigious collection that is a real international tourist attraction.
The restaurant is designed like a sort of travelling gastronomic theatre at which leading chefs from all over the world are invited to show off their skills on a rotational basis during cooking shows held in front of guests. The architectural design of the pavilion, bearing the signature of the architecture and design firm Park Associati, is a highly distinctive but not over-imposing form that confronts rather than collides with surrounding premises.
The building is made out of a modular structure, consisting of eight blocks assembled on site by placing them alongside each other, fully furnished and equipped with all the latest electrical appliances.
The individual pieces are less than 3-30 m high, 2.30 m wide and between 4.60-5.90 m in length. That makes them easily transported and installed.
The space is devided in two different areas: the kitchen and the dining room.
The kitchen is geared to the demands of professional catering.The cooking area is in full view and features a central island with a corian steel surface, while the tiled floors create a sense of continuity between the cooking and dining area, where one single table will accommodate 24 people. In case of need sliding walls can be used to separate the kitchen area from the dining area. The table lifts up to the ceiling and the space can be completely opened up. In addition window-doors providing access to the outside terrace have been placed along the longest sides of the dining area.
The pavilion is covered with a perforated, press-formed, anodised aluminium skin in bronze/gold shades, that rests on top of the restaurant units, held in position in the middle by 8 “invisible” supports.
This “sail” is designed to protect the structure against solar radiation, also ensuring conditions on the terrace below are comfortable: its broken-wing shape creates an overall sense of lightness and suspension.
Text by Gabriele Masi.
Credits
A project by
MasterCard
In partnership with
Banca Intesa SanPaolo
An event by
4WARD.events – Milan
Architectural project and design
Park Associati – Milan
Contractor
Fourproject – Paderno Dugnano
Lighting
Flos Lighting – Milan
Inside seating
Driade – Milano
Outside furnishing
Saporiti Italia
Electrical appliances
Electrolux-Zanussi
Floors
Mirage Granito Ceramico – Pavullo (Modena)

