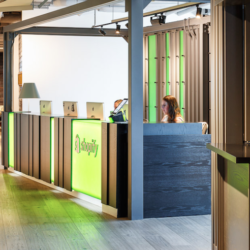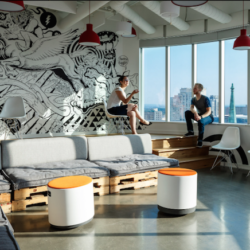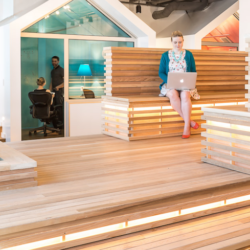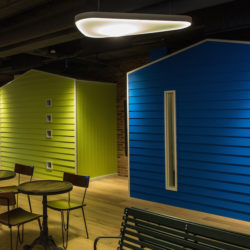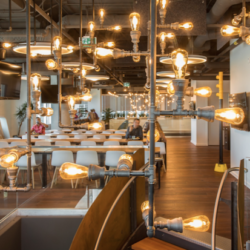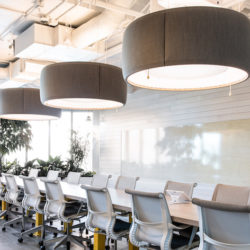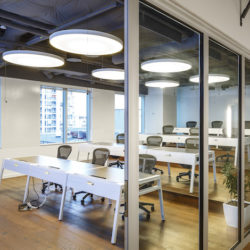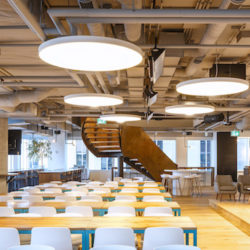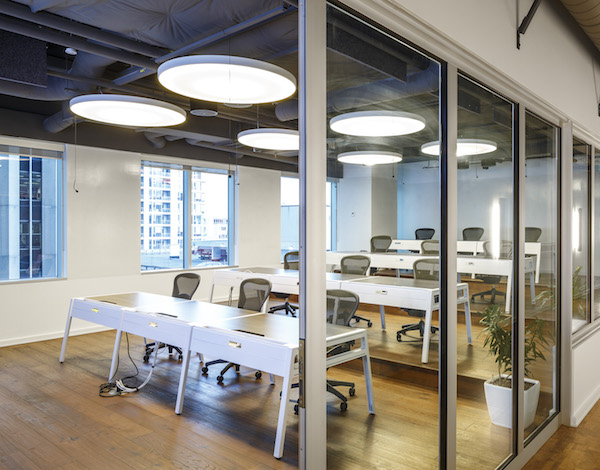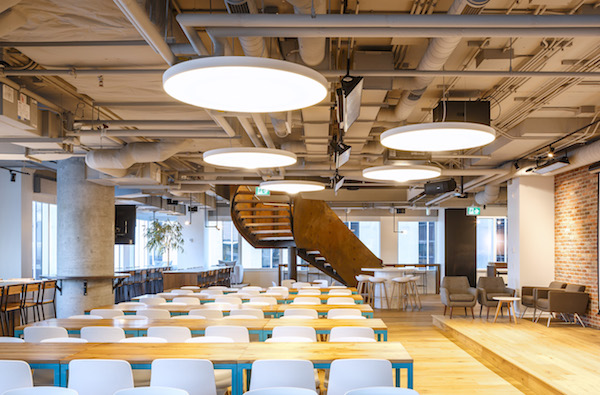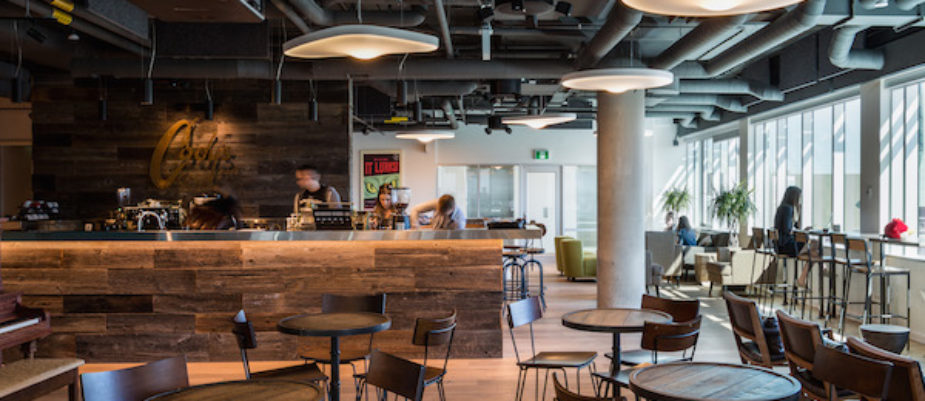
Linebox Studio (arch Andrew Reeves) recently designed Ottawa’s headquarters of Shopify, world leading Canadian e-commerce platform, that accommodate over 800 employees. The mandate was to create an innovative and creative workplace focused not just on productivity but also employee health and well-being. The balance between privacy and socialization was achieved by various spatial layouts and acoustic strategies, among these the large sound absorbing light fixtures produced by Luceplan.
The first challenge was to convert a new but standard office tower into a creative innovation hub. The solution was to maximize movement through a myriad of linked communal spaces to stimulate casual, unplanned interactions and informal meetings.
The spatial organization starts from the large open stairs rising through all eight floors, Integrating socializing seating along the side for creative conversations; in addition a large two-storey cafeteria/café space as a flexible performance and social gathering and healthy food venue.
All the workspaces offer a balance of spaces facilitating both collaborative interaction and focused individual work and include a structured ensemble of varied spaces providing workers what they need and want at different times for different tasks according to activity based office model. Each has an assigned “home” workstation; but within a non-hierarchical and vibrant office landscape, choice and control over where work is done resides with each employee: clusters of workstations in open spaces, enclosed boardrooms, semi-private nooks, armchair salons and also upholstered pods, sort of “creativity wombs”.
Enclosed meeting rooms eschew fish bowl transparency opting for visual privacy but with light from strategically placed ribbon windows.
The focus on acoustic comfort suggested various acoustic strategies from calibrated glass for interior windows to large fabric covered light fixtures to absorb sound and reduce echoing: Pétale (design by Odile Decq) and Silenzio (design by Monica Armani) produced by Luceplan (lighting design by Dark Tools.
Each floor has its own theme, all these themes are expressed with authenticity through multi sensorial stimulation: raw materials, custom work by local artisans, graffiti and street art works. Colours are bold and fresh, natural and muted or subtle and sophisticated depending on the theme and functioning of the space. Even olfactory stimulation is considered, provided by a cedar clad lounge in which the aroma of the wood encourages relaxation.
The design of Shopify’s office responds to an emerging idea that moves beyond work/life balance to work/life integration where the work environment can be as comfortable as home.
The two large photos below are by Younes Bounhar.

