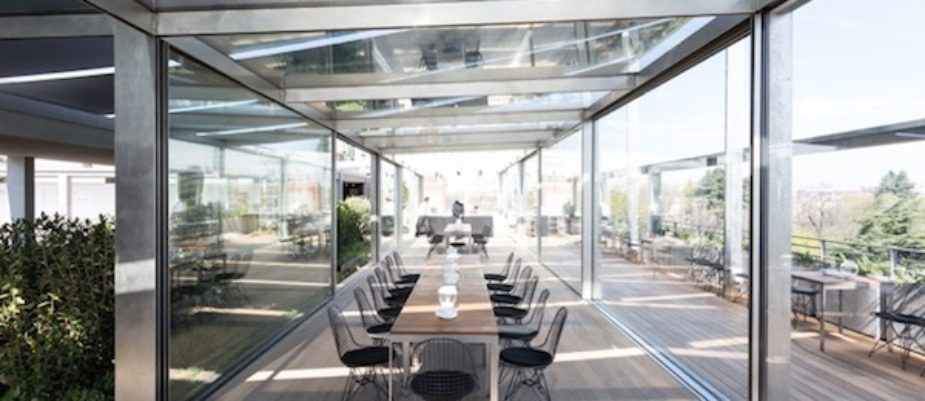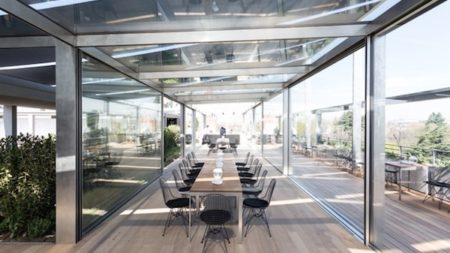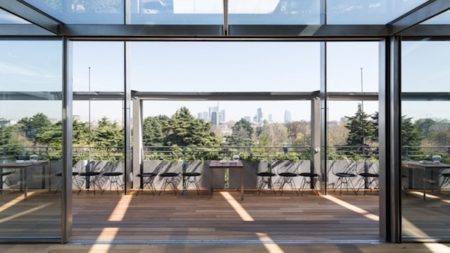
Design by OBR’s architects Paolo Brescia and Tommaso Principi, the new restaurant “Osteria con vista” (Inn with panorama) on the Palazzo dell’Arte’s terrace in Milan is one of the most relevant initiatives of the Triennale of Milan for Expo 2015. A perfect location for informal work meetings, with a fantastic panorama of the city and a new experience of the space between flexibility and technology.
The new restaurant Terrazza Triennale takes a new look at Triennale of Milan’s tradition with a light solution that is both meticulous and dynamic. The space of the restaurant (33 x 5 m) was projected as a transparent conservatory surrounded by lush green, suspended over the Parco Sempione, with a spectacular view of the Castello Sforzesco and the entire skyline of Milan.
The Michelin-starred chef, Stefano Cerveni, guides a team of professionals, offering his great classics, with a modern take on traditional Italian dishes, while remaining faithful to the core concept behind them: raw materials that confirm their close ties with the land and with Italy.
“The Triennale has been always one of the main centres of Milano’s cultural and social life. The restaurant as a greenhouse suspended on the Park is born to value the terrace of the Palazzo dell’Arte as a social meeting place in a costant evolution and able to make the interior and exterior interact”, Paolo Brescia and Tommaso Principi said.
The design of the pavilion identifies clearly three functional areas: the welcome area with the panoramic bar, at the south-eastern side, the show-cooking area at the north-western edge and the dining area in the centre, offering different possibilities to configurate the space either for performances or temporary events.
The pavilion can be totally opened along all the perimeter by a sliding system on the long sides and a shift system on the short ones. It is characterized by a light structure made by stainless steel that allows a quick and easy assembly, directly in place, combining industrial technologies and handcrafted knowledges.
In the open configuration, the pavilion displays a steel framework seamlessly with the space of the terrace, while in the closed configuration a big mobile tent of 400 sqm fluctuates over the glass pavilion and, opening on one side, allows it to function as a greenhouse with a bio-climatic thermoregulation, with different usages between night and day or between summer and winter, inviting customers to repair from the sun or to dine under the stars.
At night time the tent becomes a light diffuser or a dinamic video installion thanks to external and syncronized projectors, offering an unique sensorial experience between high cuisine and design.
Text by Gabriele Masi.


















