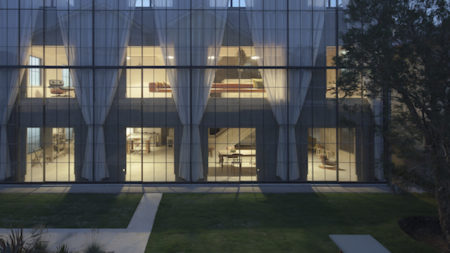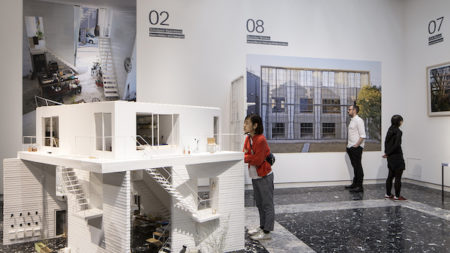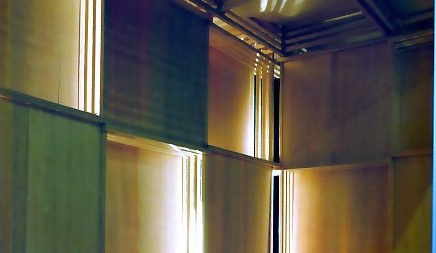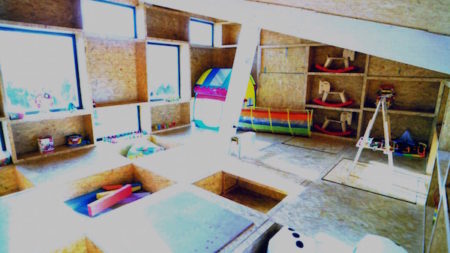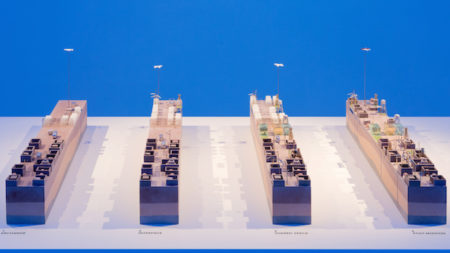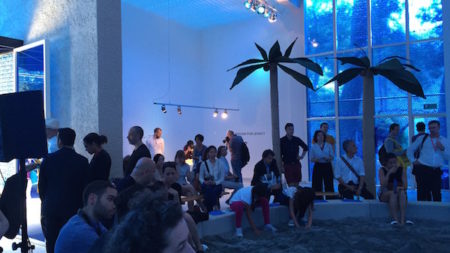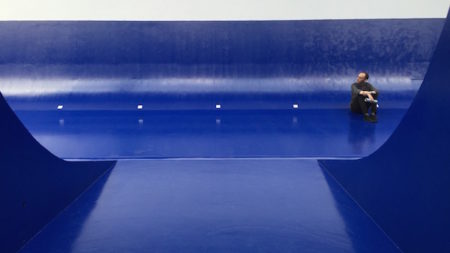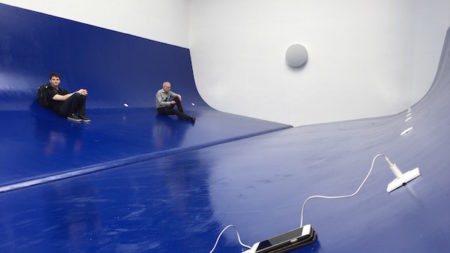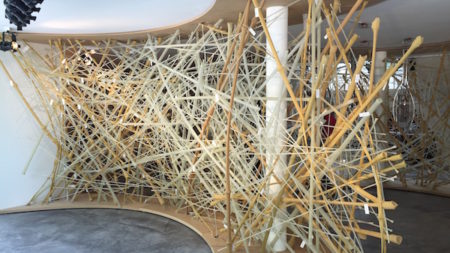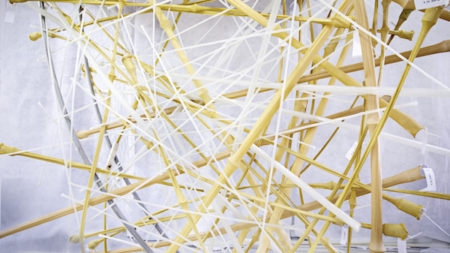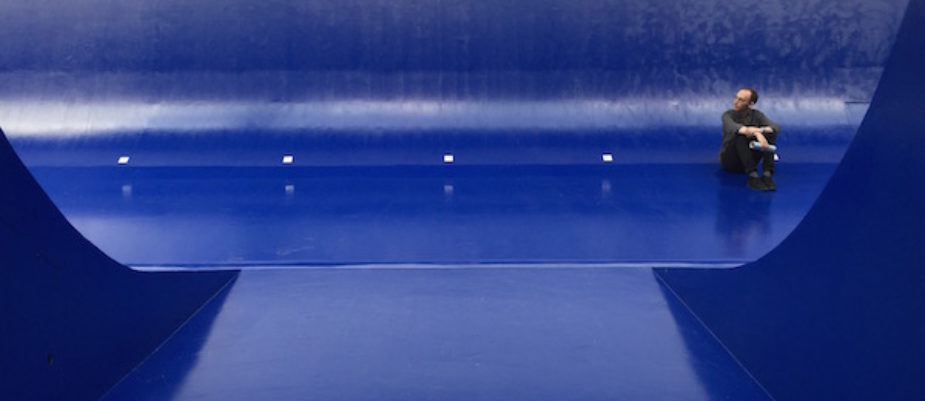
The Jury of 15th International Biennale Architettura assigned the Gold Lions to the best pavilions and projects. WOW! shares the jury’s choices to some extent and offers its own selection of a few extremely interesting pavilions among the National Pavilions visited at Arsenale and Giardini.
Many articles were published about the Lions assigned by the Jury composed by: Hashim Sarkis (President, Libano, USA), Pippo Ciorra (Italia), Sergio Fajardo (Colombia), Marisa Moreira Salles (Brasil), Karen Stein (USA).
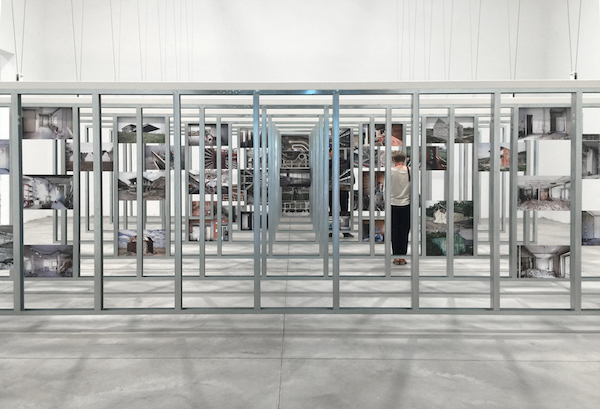
We posted an article about the very interesting Italian Pavilion and -before knowing they are winners- we talked about “Unfinished” (Spain Pavilion) awarded Golden Lion for the “concisely curated selection of emerging architects whose work shows how creativity and commitment can transcend material constraints”.

We also appreciate the floating school “Waterfront” by Kunlé Adeyemi, transported from Makoto to the Gaggiandre at Arsenale. It was awarded Silver Lion for”a powerful demonstration – be it in Lagos or in Venice, that architecture, at once iconic and pragmatic – can amplify the importance of education.”
We also share the Jury’s choice of the Special Mention to Japan Pavilion for “the poetry of compactness to alternative forms of collective living in a dense urban space.”
En:art of nexus (Japan)
The main concept of the Japanese Pavilion is En a word of the ancient buddhism, however very used nowadays, it means the space between people and the space able to link people and things, in-between area, nexus, boundary.
In contemporary Japan, where unemployment, particularly among the young, has become chronic, and inequality and poverty grow worse every day, the high-growth economy of the postwar era is now a historical event that belongs to the distant past. Though there are several world-renowned works of architecture that emerged in tandem with economic growth in modern Japan.
The architectures exhibited in the Japanese pavilion are focused on En concept in its different meanings. Architects are interested in situations that incorporate spaces where people can encounter each other in buildings in which numerous people live.
For example Yokohama Apartments designed by Koichi Torimura -a complex of rental apartments designed for young people to live, create and exhibit their work in a vivid manner- and LT Josai by Masao Nishikawa -a prototype of house that creates an irregular 3D space that expresses the potential for an architecture based on lifestyles and conditions, in which individuals are linked through increasingly fluid movements.
Another meaning for Boundary Window by Masuda+Otsubo, a renovation project where the wall facade is entirely covered with an expanded window with two functions both dividing and connecting the individual interiors and the outside areas.
(Foto Francesco Galli, courtesy La Biennale di Venezia)
Dou Pavilion (Cina)
Dou is focused on the concept of Play. It is originated from a prefab building product – Checkered Playroom” for pre-scolar education program for remote northwestern China.
It is developed by Unitinno and Chinese University of Hong Kong team led by prof Zhu. Playing underlies this shelter to test and interact with, 70 m2 composed of concave and convex squares, causing surprise in kids and adult people, too.
Blue: Architecture of UN Peacekeeping Mission (The Nederlands)
Dutch Pavilion is centered on the Case Study of Camp Castor in a desert region in Mali where the UN is carrying out a peacekeeping mission the metaphor for the conflict and the element that combines architecture and human rights: the UN Blue Helmets and the Toeareg, known as “blue men”.
Blue presents a new series of narratives for architecture in conflict areas, central to which is the potential to improve the lives of people. The project is based on conversations with military engineers and architects, anthropologists and economists, activists and policy makers. It links cultural and architectural research, provides the prerequisites for a new spatial conditions and aims to make visible the spatial challenges and opportunities of this complex situation. UN camps are no longer strongholds with a barbed wire fence and change into catalysts for local development.
Heroic. free shipping (Serbia)
Blu is a ship, too, taking up the whole Serbia pavilion at Giardini with a refined architectural design; an empty, dream-like and meditative space only filled with the tapping on keypads and the click of mouses. Metaphor of a heroic space that can host many connected people. Energy isn’t just what is needed to charge our devices, but what is produced when people meet.
LifeObject : Merging Biology & Architecture (Israele)
A completely different approach for the studio of the Israel team T -Bnaya Bauer, Arielle Blonder, Noy Lazarovich, scientist Dr. Ido Bachelet and curator Dr. Yael Eylat Van-Essen-
focused on the relationship between architecture and biology.
At the center of the exhibition is the LifeObject, a free standing structure inspired by a 3D scan of a bird’s nest. It integrates artificial and natural elements into an organic system and combines composite, smart and biological materials to form a “living structure” that responds to its environment.
The conceptual foundation of the exhibition centers upon resilience, an essential element of biological systems that refers to their ability to cope with shock or trauma. This concept bears increased significance upon Israel and its geo-political context, where states of crisis continually rise up, greatly influencing quality of life and spatial design.

