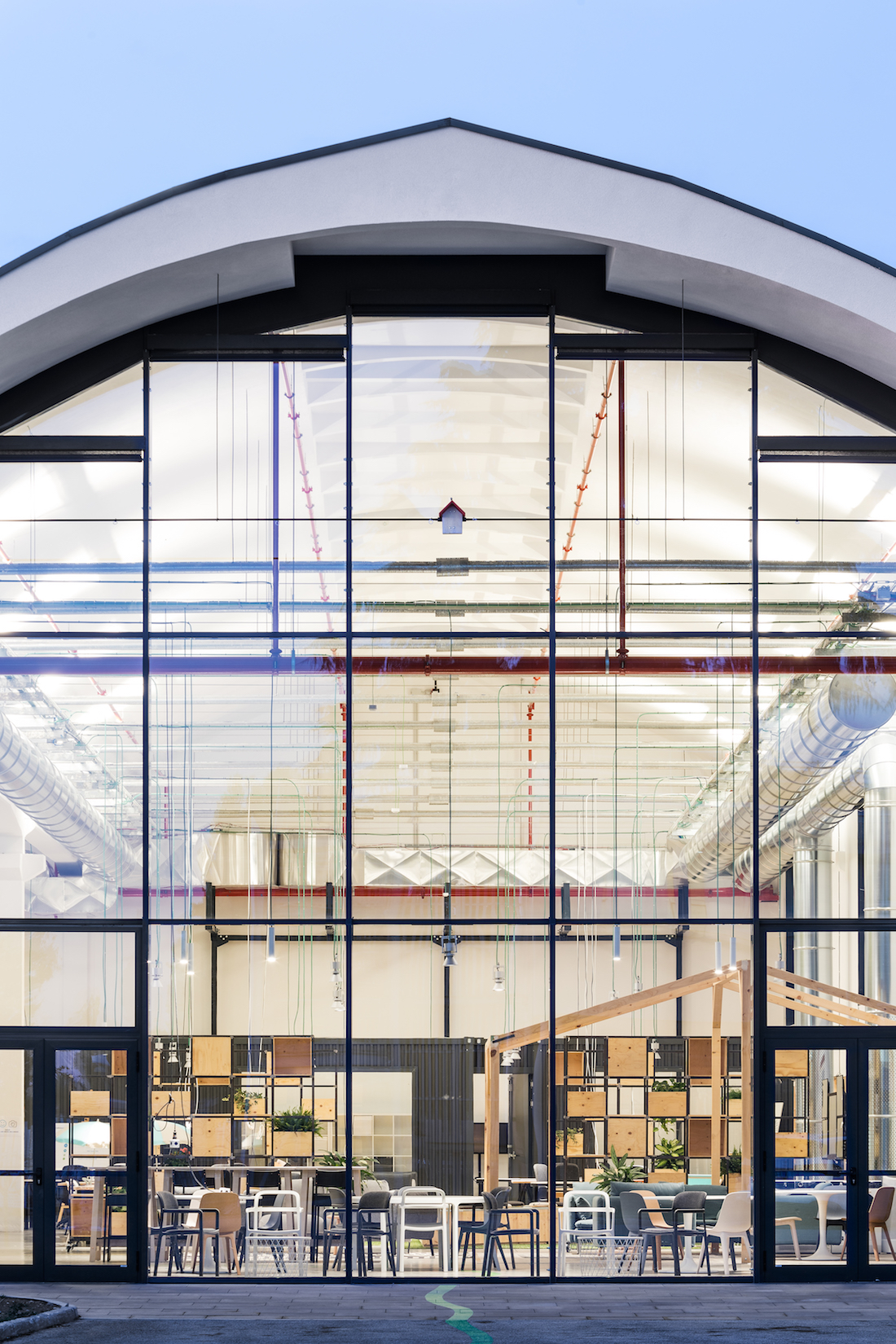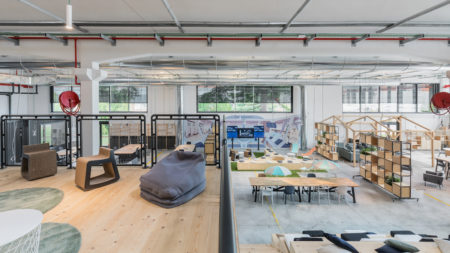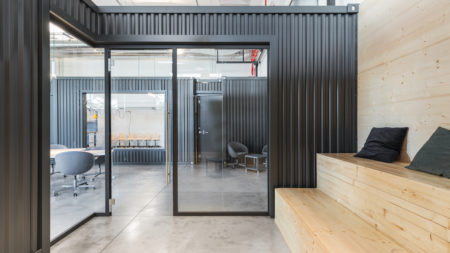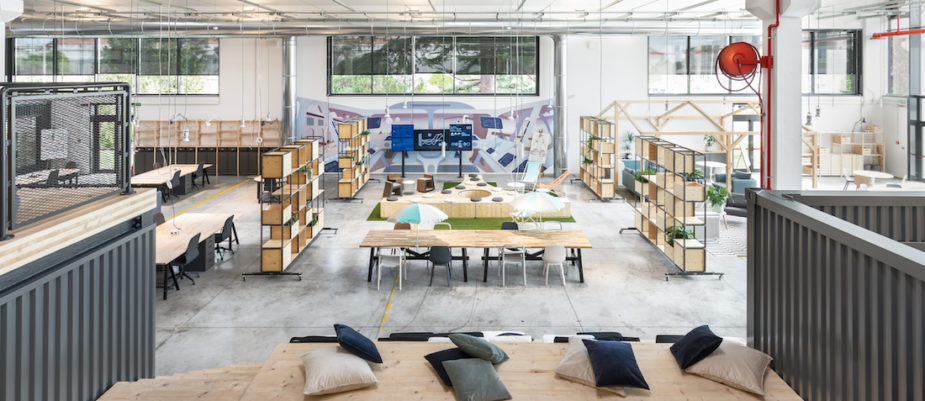
From an old edifice to a “creativity factory”: DEGW designs a flexible and simple workplace for the ways of working of the Industry 4.0. The Electrolux Innovation Factory in Porcia (Pordenone, Italy) mixes together an industrial layout, raw materials, and a flexible space to build a fertile environment for new synergies.
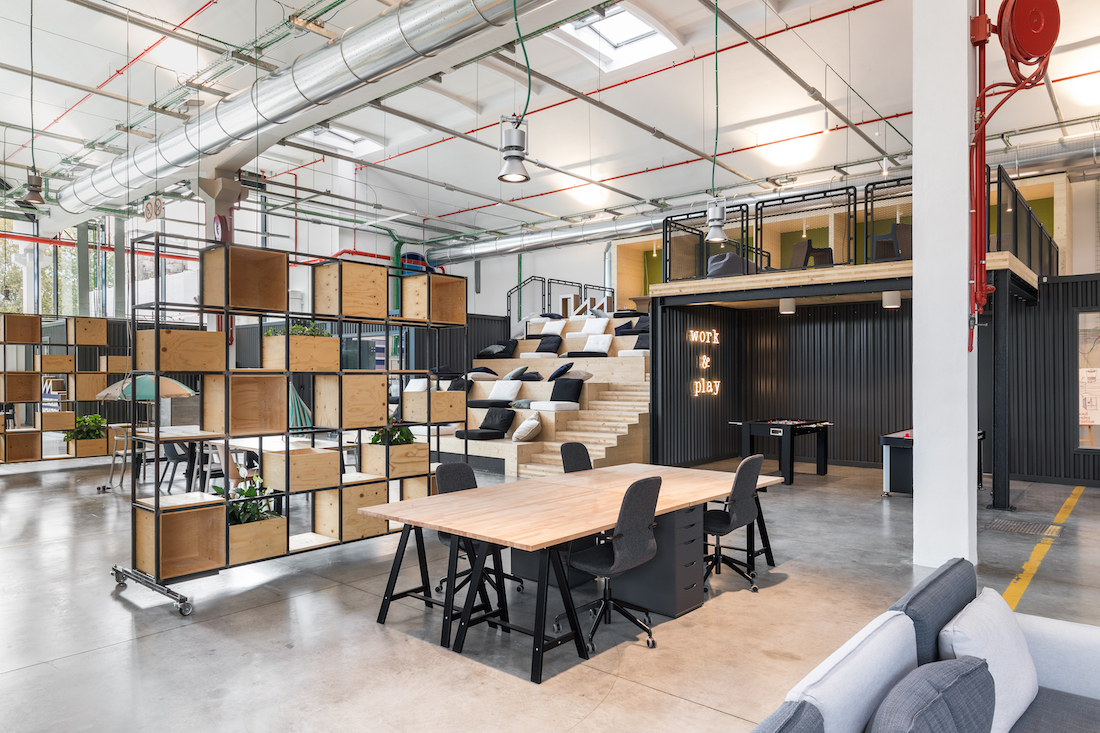
“Designing an Innovation Factory has been an adventure and a bet for our group, with the goal to spread this model throughout our headquarters all over the world”. Giovanni Pacini, Global Director Digital Industrial Operations Electrolux, sounds proud of the 1.000 sqm interiors renewal of the Electrolux factory’s workplaces in Porcia (Pordenone, Italy).
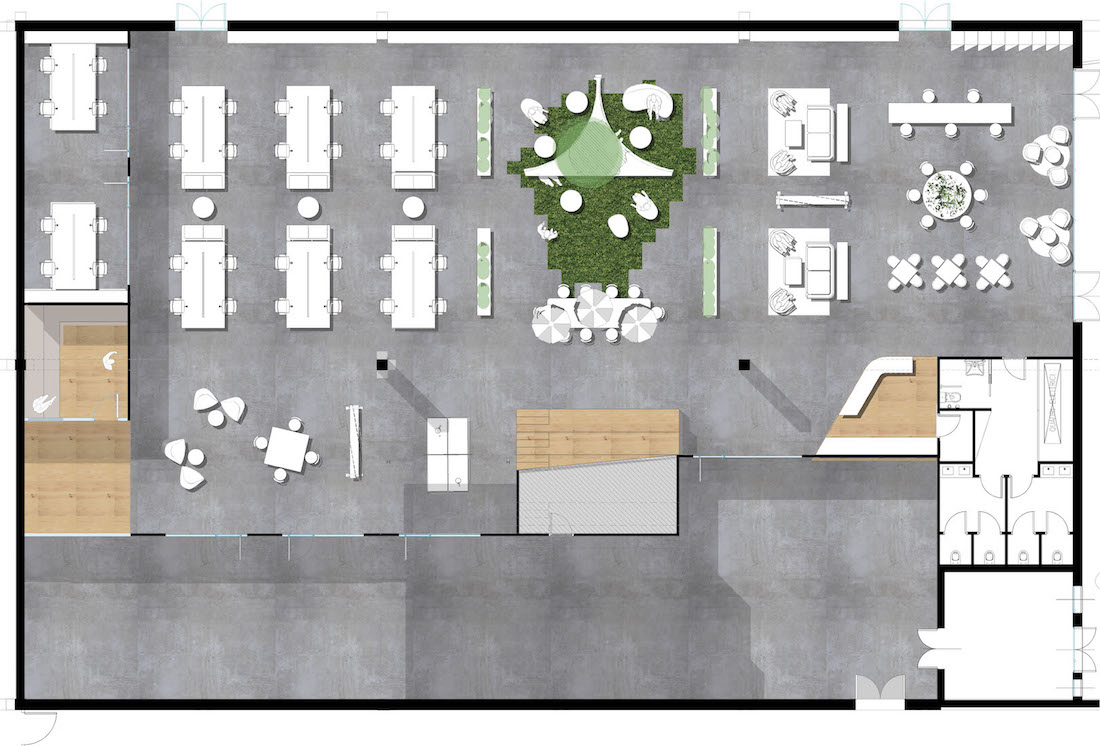
So DEGW has turned a disused old building into an energetic and vibrant workspace, namely a future-oriented innovation factory, keeping an industrial layout with raw surfaces and materials, like, natural and synthetic green, metal sheets, glass, rough wood, and cardboard. The idea of eco-sustainability is also given by the furniture designed by local craftsmen, while the use of Ikea’s furniture aims to create a space that recalls youngsters’ home or a startup’s workplace.
The Electrolux Factory is designed as a series of thematic and operational areas with different configurations: a Self Café, Kitchen Area and the Area Relax are positioned at the entrance, followed by the Creative Area, an open space bounded by mobile partitions, with a tree at the center surrounded by a synthetic grass. The Creative Area is surrounded by 24 open workstations and 8 dedicated StartUp areas.
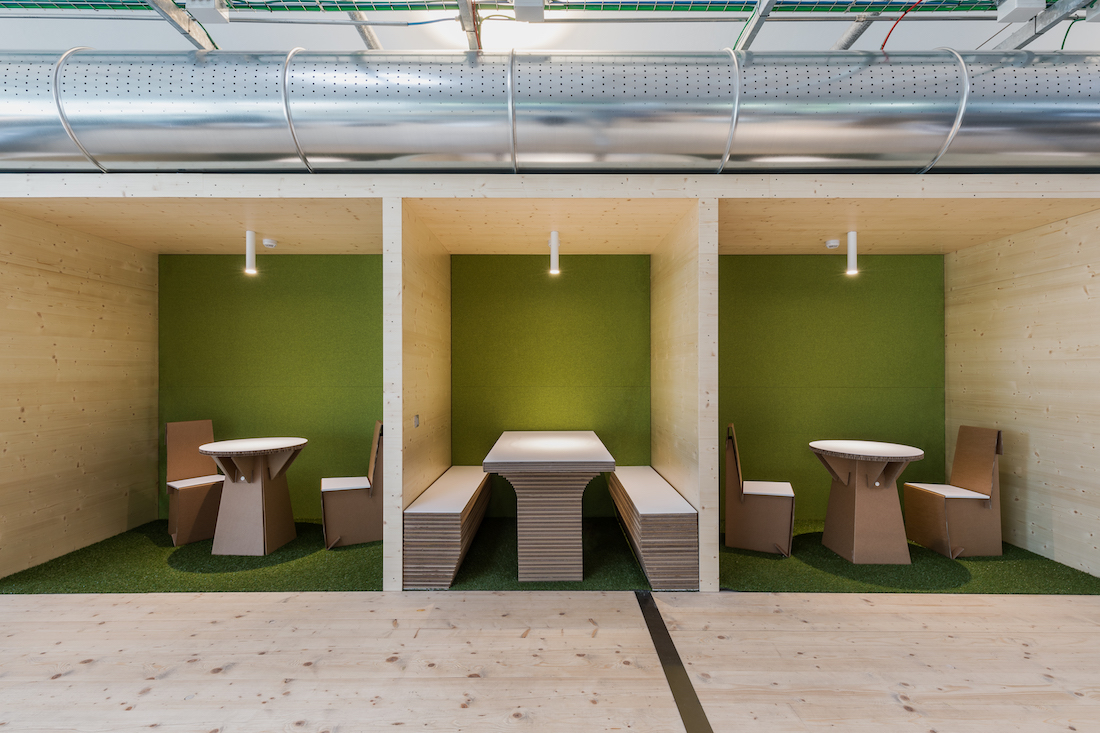
In addition, DEGW has designed conference rooms that recall the shape of a sauna, and a loft terrace, with booths to foster concentration and privacy, that overlooks on the 250 sqm laboratory, aimed for fast prototyping activities, 3D printing and the test of other Electrolux technologies.
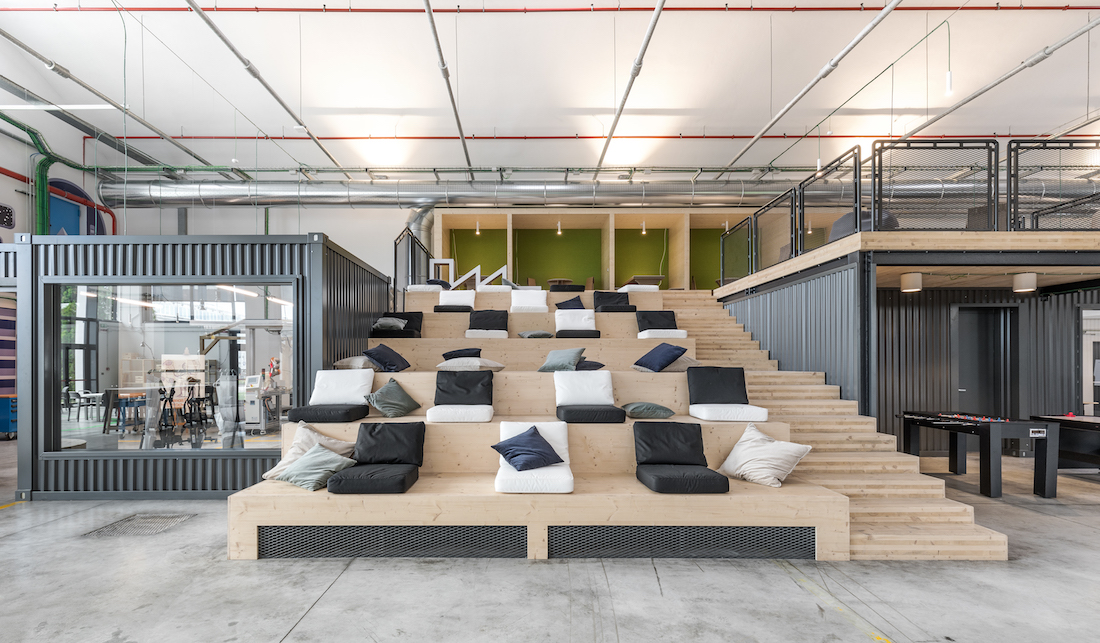
“Electrolux Innovation Factory is a really innovative project”, Alessandro Adamo, Director DEGW and Partner Lombardini22, said. “The Innovation Factory offers a lively, open and technological space, that fosters collaborations and new ideas, a flexible workplace thought as a platform where all the R&D companies and professionals can encounter in a fertile place to spark new creative synergies”.
Text by Gabriele Masi.
Alessandro Adamo – Client Leader
Giuseppe Pepe – Design Leader
Benedetta Sartori – Architect
Pictures by: Delfino Sisto Legnani, Marco Cappelletti
