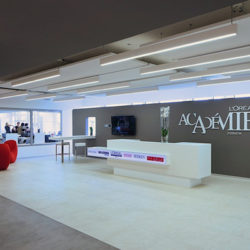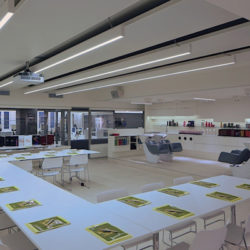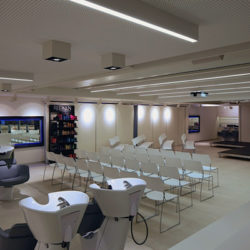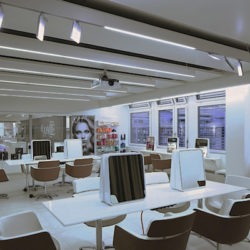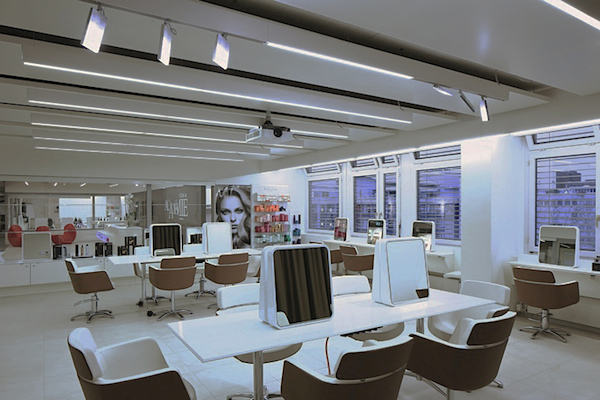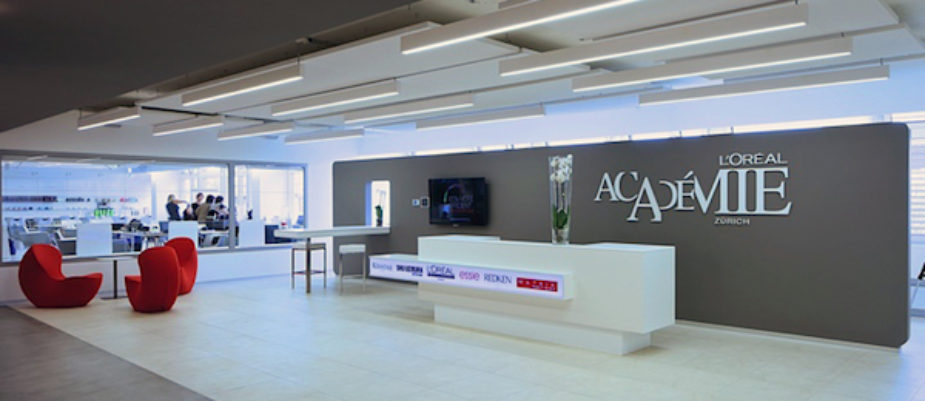
L’Oreal has developed the first Academy for hairdressers in Zurich. The project, 1.200 square meters space, is the result of DPSA+D by Silvio De Ponte’s research: particular attention for renewable energy sources, eco-friendliness of the materials and the evolution of architectural space through new forms of sustainability obtained with the study of quality soft architecture (matter-not matter).
The new l’Oreal Academy is divided into several areas: reception area, meeting areas and offices, meeting rooms and hair screening tests, classrooms for school activities and learning.
The total image gives you an idea of clean, almost “antiseptic” space. The custom-made furniture were thought in order to avoid damages caused by the hair products used during the lesson and tests. Therefore special materials were used to make them easy to clean, to avoid staining and with the maximum resistance to chemicals.
The most interesting peculiarity of Silvio De Ponte’s work is the research pertaining to the relationship between man and space in reference to his sensory perceptions: tactile surfaces, olfactory pathways, sound spaces and light modulation.
In his work is also crucial the detailed development and the methodological attention in choosing the materials, the relationship between light and matter and the language of light and color, in order to define new scenarios of the living space, from interior design to industrial product.
Text by Gabriele Masi.

