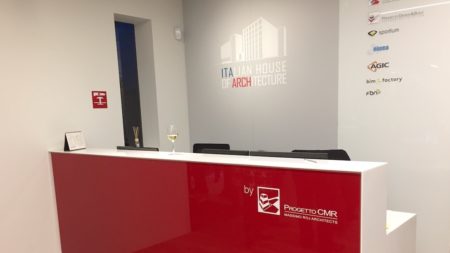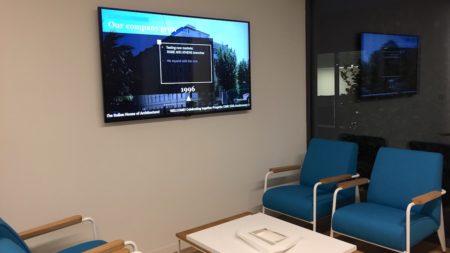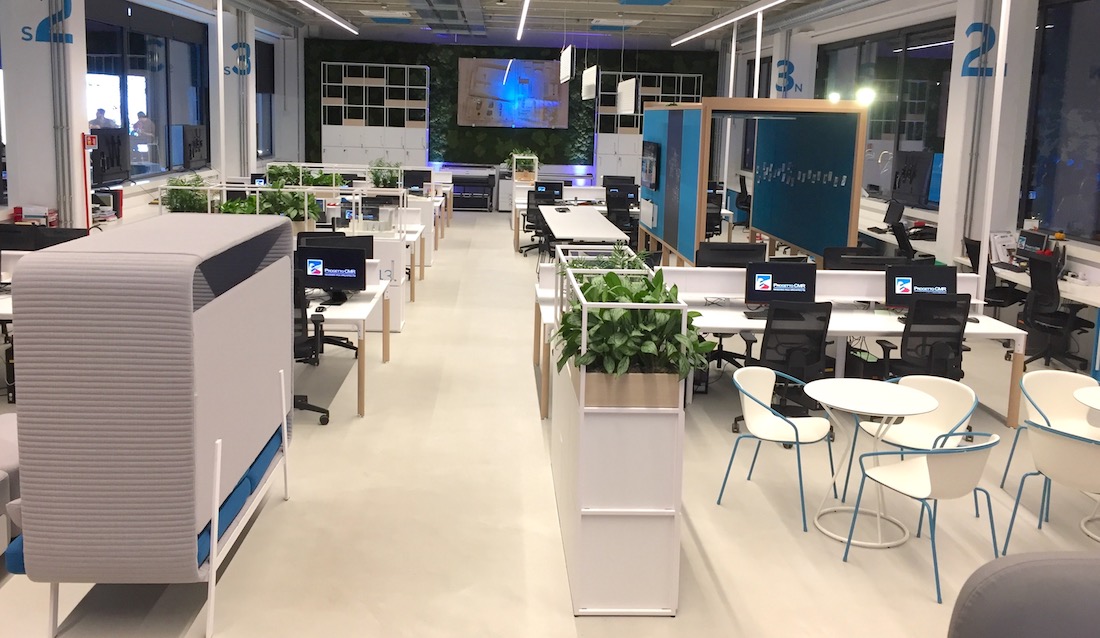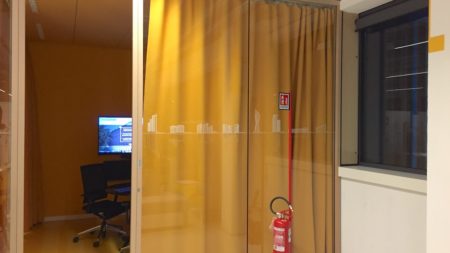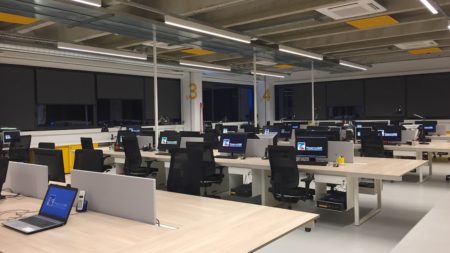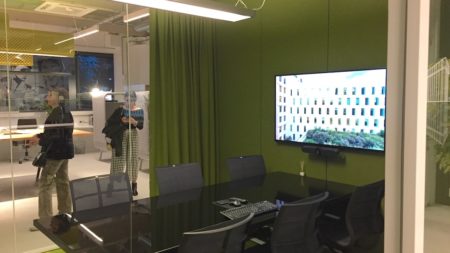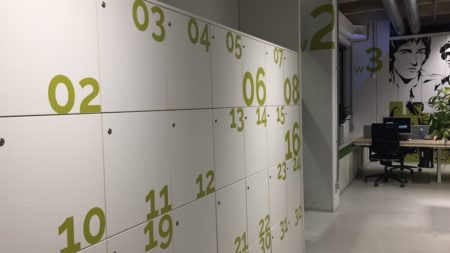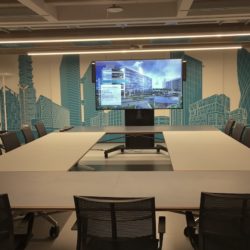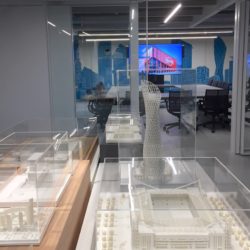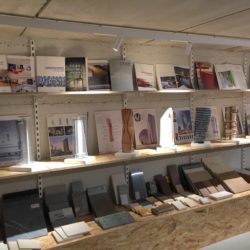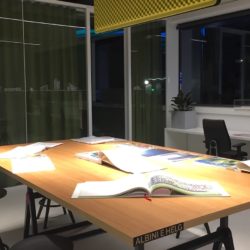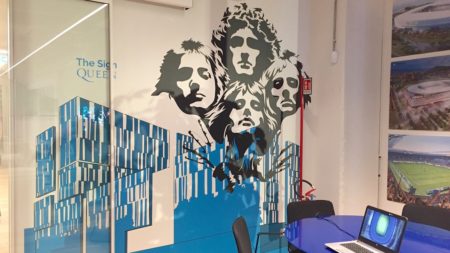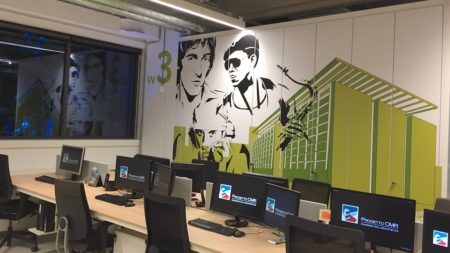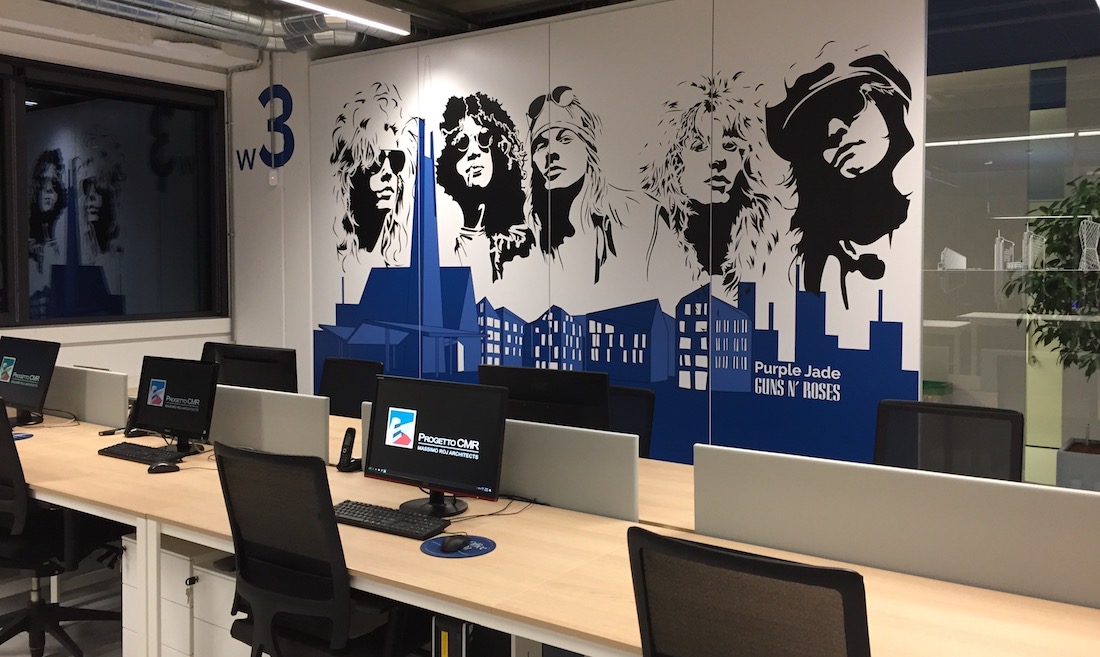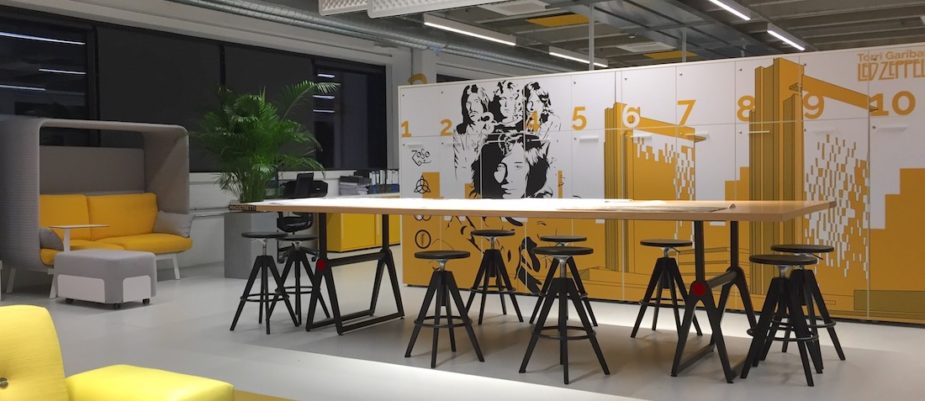
Progetto CMR celebrates 25 years of activity by inaugurating a new headquarters that houses all its divisions and to implement its experience in smart working, design and eco-sustainable architecture.
A lively mix of formal and informal spaces characterized by coherence, where the color and icons of rock -Massimo Roj’s great passion– identify each floor and the different functions while the Masters of architecture named the informal meeting areas.
The new Progetto CMR’s Headquarters, inaugurated last September 25th, is located south east of Milan, right between IULM University and The Sign, another office building designed by Progetto CMR.
A former industrial area undergoing redevelopment, one of the suburban areas in strong cultural ferment that are giving new vitality to the city.
To achieve the ambitious goal to create a “Casa Italiana dell’Architettura” they apply an eco-sustainable approach and advanced smart working criteria.
” We strongly wanted a place that represents us and immediately tells our way of working and our professional thinking … A pole that we want to make available to the neighborhood and other associations connected with our principles and activities, following a vision of greater sharing and exchange with the urban fabric.” as Massimo Roj, CEO of Progetto CMR explains.
The building needed a total structural and engineering renovation lasting 7 months; three floors housed Offices, identified by different colors and functions while the basement houses the Library, both for books and materials, and a 60-seat Academy dedicated to training and available to customers and external events.
A Canteen overlooking the pleasant surrounding garden, will offer a perfect location for outdoor parties but even outdoor working.
The new headquarters host all the divisions (Progetto CMR Massimo Roj, Progetto Design & Build; Sportium) in addition to the group’s start-ups (Niuma; Agic; Bim Factory; FBN).
Designed to obtain the LEED certification, the new headquarters has a strong sustainable footprint implemented in various assets, among them: an intelligent management of resources with reduction of energy consumption, light and water, photovoltaic panels, high-performance glass and materials with high recycled content, recharging stations for electric vehicles, indoor green according to biophilia and promotion of biodiversity planting native aromatic plants and fruit trees outside .
So, this HQ not only has a strong image value, but also materializes the Progetto CMR’s know-how in architecture and office space planning, applying smart working concepts and good sustainability practices.
The formal coherence is reinforced using pieces of furniture created by the industrial design division of Progetto CMR.
The environments thus display the different furnishing “in action” exactly in the situations the designers conceived them.
The lively ground floor is almost a “manifesto”, divided into configurations created with 77 system by CUF Milano, privacy zones with Privèe sound-absorbing sofas by Ares Line, Phone Walk Citterio for phone calls, and a vegetal wall that as a background together with the greenery integrated into the furnishings provided by HW Style.
Clerical and executive office furniture systems by Estel and Manerba, accessories by Caimi Brevetti, lighting by Artemide were also chosen for upper floors.
The upper floors also house meeting rooms delimited by glass walls and equipped with theatrical curtains made with Snowsound sound-absorbing fabrics for greater privacy.
The executive meeting rooms are furnished Revo Collection tables by Manerba with colored glass worktops “en pendant” with the colors of each floor.
The workspaces shows a continuous mix of formal and informal spaces, advanced criteria of flexibility, ergonomics and comfort.
For examples sit-stand desks, personal lockers, greenery and strong graphics (by the artist Sergio D’Antonio) that identify the different levels with the icons of rock, a strong passion of Massimo Roj who is also writing a book about the relationship between architecture and rock.
The faces of the Queen, the Led Zeppelin or the Beatles stylized on large murals among the workstations together with some of the architectures designed by Progetto CMR therefore not merely identify the different areas rather give an unprecedented “musical note” to the workplace.
Text by Renata Sias


