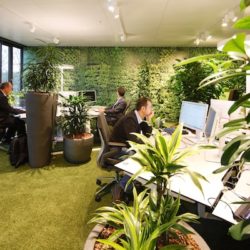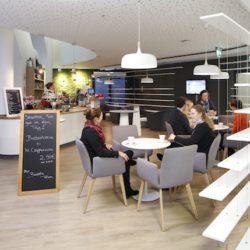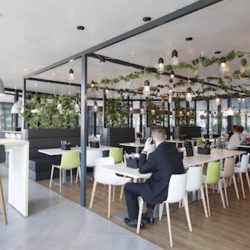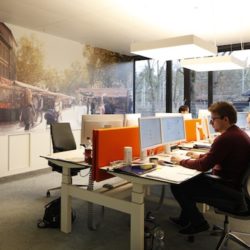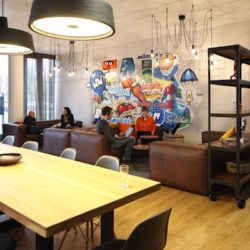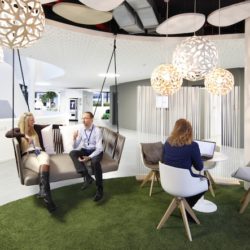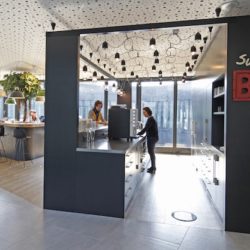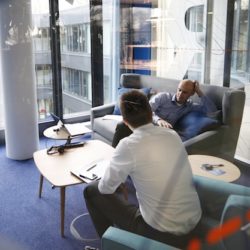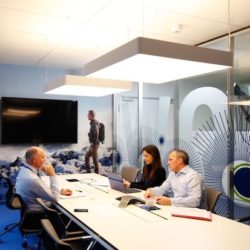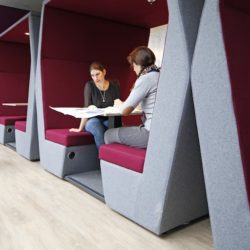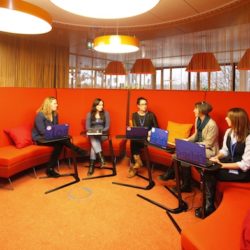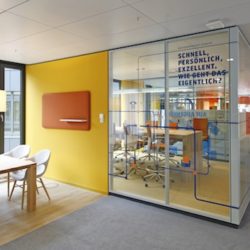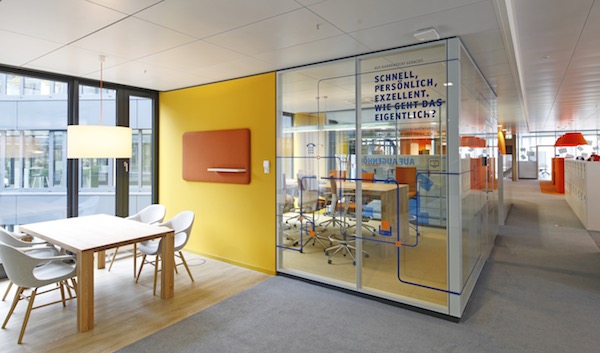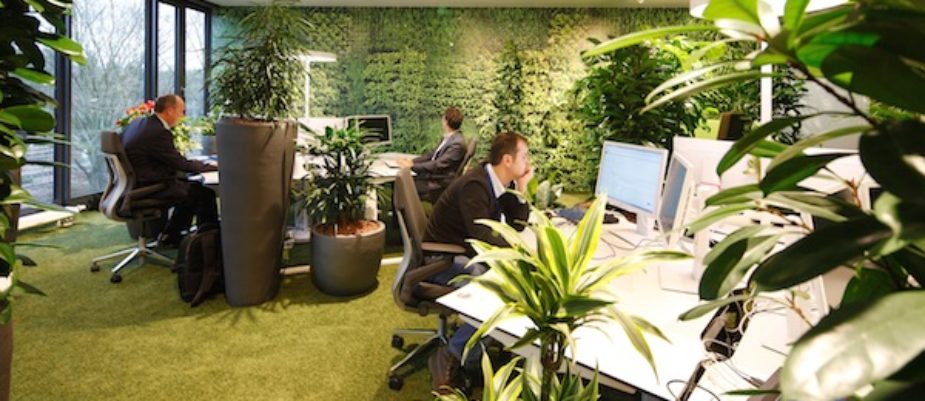
After the Google Office in Tel Aviv and the Google Campus in Dublin, Evolution Design designed the interior design of the new TeamBank HQ’s in Nuremberg, that will host 700 employees. A vibrant workspace, inspired by city planning and designed for the new ways of working and to perfectly convey and integrate the brand’s values through the space.
The new TeamBank HQ’s interior design by Swiss architecture and design studio Evolution Design, had to face the challenge to change the space from a traditional workspace with dedicated desks to a completely new activity-based and smart style of working.
The internal functional organisation of the building, 15.000 sqm created and executed by Baumschlager Eberle and GP Wirth Architekten, recalls the idea of a city: a main staff restaurant and a barista bar with a vibrant “marketplace” feeling, the inner ring of the building as the “Meet & Create Zone” and, around it, the “Homezone”, consisting of several “Homebases”, creating individual local neighbourhoods for the employees to work in. Each “Homebase” consists in an unique mixture of different workplace typologies to cater for the different needs of the employees depending on their daily activities. On the other hand, the “Meet & Create Zone” is the driver for creativity and innovation, including a large number of specially designed different informal areas.
Like in a city, these public areas are all linked together with “parks” and “streets”, spaces in-between designed to encourage a higher frequency of informal and accidental meetings.
Another important feature of the project is the identity and branding concept. Throughout the building all spaces were designed in order to bring the company’s culture and vision alive, resulting in a workplace where TeamBank and its employees can find an inspiring home, in which they can share their values of fairness, teamwork, transparency and communication every day.
Text by Gabriele Masi.
Captions:
01. First and Second Floor, Homebase Work Area, Garden Typology.
02. Ground Floor, Barista Bar, Cafe Central.
03. Ground Floor, Restaurant, Eat & Meet, Dining Area.
04. Ground Floor, Homebase Work Area External, Standard Typology.
05. Ground Floor, Meet & Create, Project Area, Lounge.
06. First Floor, Meet & Create, Informal Area, Green Lounge.
07. Second Floor, Meet & Create, Coffee Point, Sunshine Bar.
08. First and Second Floor, Homebase, Meeting Room, Lounge Typology.
09. First and Second Floor, Homebase, Meeting Room, Standard Typology.
10. First and Second Floor, Homebase, Informal Area, Diner Typology.
11. First and Second Floor, Homebase, Informal Area, High Backs Typology.
12. First and Second Floor, Homebase, Informal Area, Dining Table Typology.
Photo credit: TeamBank AG / easyCredit.

