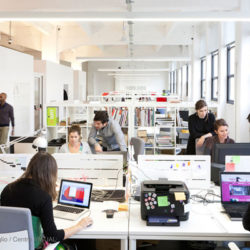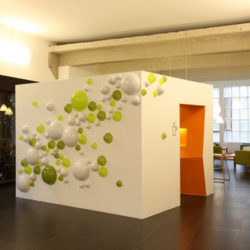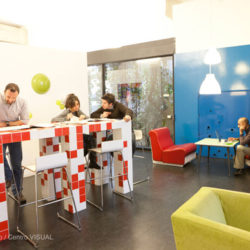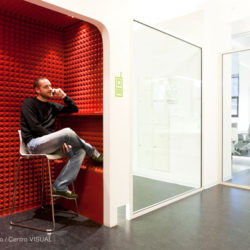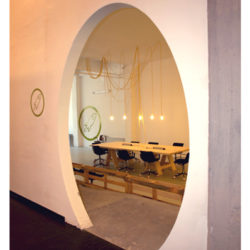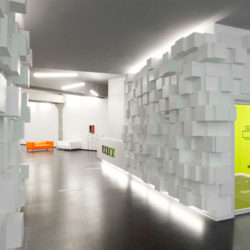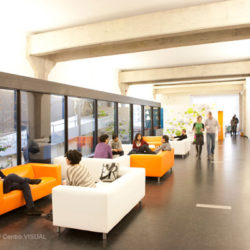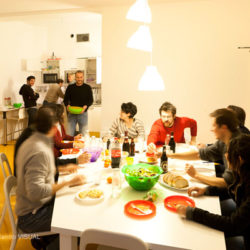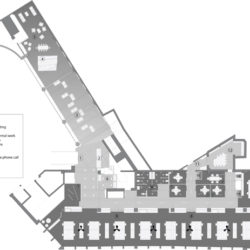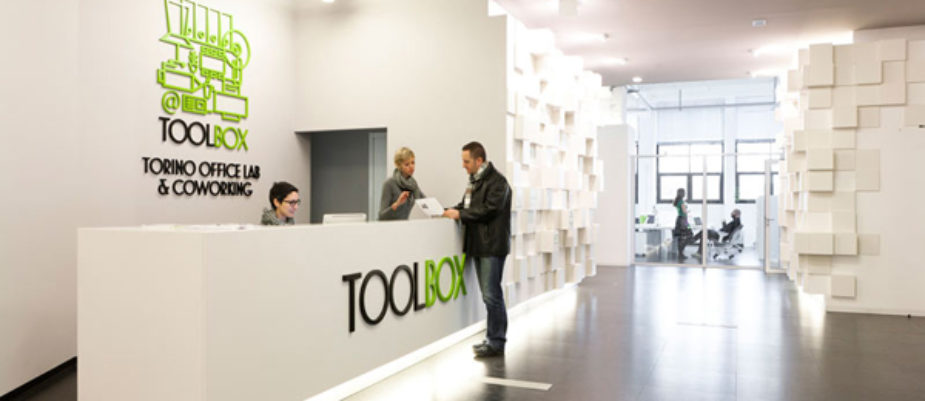
An office centre of the ‘70s in Turin, near the railstation, was changed in a “box”: Toolbox, a community-driven shared working environment. Dynamic and sustainable environments for businesses, professionals and a new generation of freelancers. At ToolBox independent work becomes social, dynamic, shared.
Two former industrial three-floor buildings of 4500 sqm with wifi throughout and a flexible system of personalized and shared services. A large modular structure combining workspaces and shared areas, also perfect for hosting workshops, events and functions.
The heart of the planning concept of this “professional incubator” was to understand how the functional architectural design could combine plurality and consistency of the whole. – explains architect progettista Caterina Tiazzoldi-. Actually, ToolBox was developed by modulating levels of sociality and privacy, gradients of relaxation and work, a range of formal and informal features, reconciling the plurality of users and requests to the consistence of the architectural concept. The multiplicity and variety qualities are the major components of the concept. The design wanted to keep the original reinforced concrete structure as intact and visible as possible.
The central span of the industrial building was subdivided through a number of “filter volumes” used as technical room to accommodate systems and cupboards. On the side turned to the windows, a space for the 44 co-working stations was obtained, while on the opposite side there is a passageways, where the volumes and boxes for the common facilities open onto: meeting rooms, printing rooms, baths, mail boxes, patio, kitchen. In a sleeve perpendicular to the first one there are the lounge, bar and relax area. (desk system Della Rovere; chairs Luxy, furniture and sofa Ikea).

