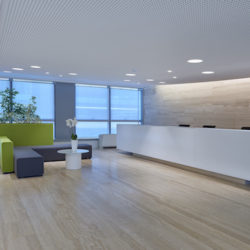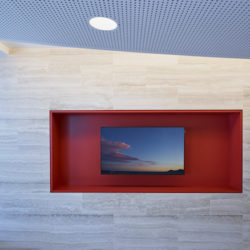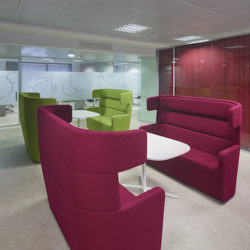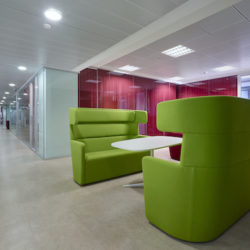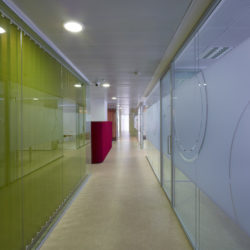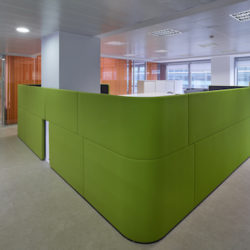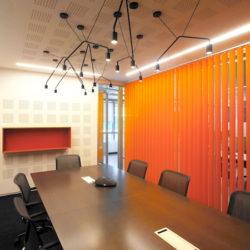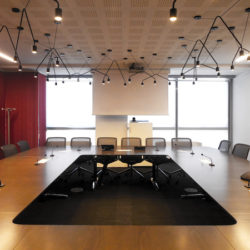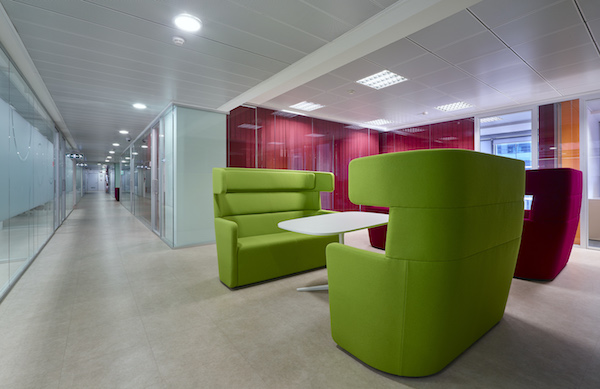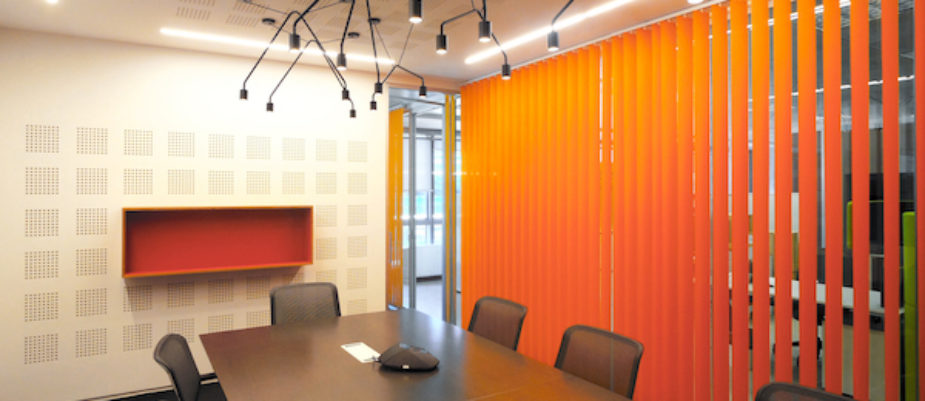
The concept design by GaS Studio for this new headquarter in Rome is inspired by smart working approach to optimize the space and it is marked out by a “color code” to identify various functions, to underline the unusual shape of the floor plan and encourage team work, creativity and energy.
The principal objective of the project was to regroup separate departments in diverse locations into a single complex thereby facilitating communication, efficiency and cost control as well as creating an opportunity for the renewal of new workplace standards towards smart office concepts.
The project consisted of roughly 6500m2 distributed over 6 floors (reception, various meeting typologies, closed offices, multi purpose work areas, employee break areas and some specialty labs).
This specific project represents this company’s first forays into the concepts of the smart office and integrated some of it’s predominant features such as unassigned task oriented spaces, remote reservation of conference spaces, BMS control of many technological functions, phone booths and some collective services.
The base building presented the unusual characteristic of being split into two distinct zones on every floor: one relatively shallow and the other unusually deep for Italian standards. This, in turn, lead to a design solution that took advantage of this characteristic.
In fact, service and traditional closed offices are organized in the narrower half of the floor plate while more flexible and multi-use spaces occupy the deeper half. This was purposely proposed in order to encourage movement and communication amongst a larger segment of the companies employees.
The shallower side of the corridor was treated with silk-screened black and white graphics to control somewhat privacy and the spaces on the opposite side of the corridor were treated with brightly colored blinds of various shades. The result is a very vivid and ever changing prism of colors that create combinations as one looks thru multiple spaces and perceives the colors in transparency and depth.
Brightly colored vertical blinds make meeting areas particularly recognizable and appealing, but also help identify various functions within each floor following a simple color code.
On the other hand, the more traditional side of the office space is characterized neutral colored soft furniture reflecting the more sedentary functions within. This approach produced a very vibrant yet serene working environment, constantly changing as users close or open the vertical shades and allow the client to modify almost unconsciously his spaces by simply using them.
The pervasive use of color is not derived from the corporate identity. Colors “energize” the deeper half of the floor plate which, by it’s nature is better adapted to collective activities such as team working.
This unusual feature of the building was used to zone each floor into a service half, treated in tones of grey and used for closed office spaces, copy areas and other sedentary functions; whereas the deeper half of the floor was organized to provide more collective or task oriented functions and to accomodate much more flexibility. Color is used to stimulate and encourage team work, creativity and energy.
An interesting feature of this approach is that the horizontal blinds are never in the same position and given the depth of the space, create a multilayered effect where colors combine and result in a space constantly in flux.
In order to balance this play of colors, neutral floor finishes were selected consisting of vinyl flooring in circulation areas for ease of maintenance and grey carpet in closed spaces in order to control acoustics.
Photo by Beppe Raso

