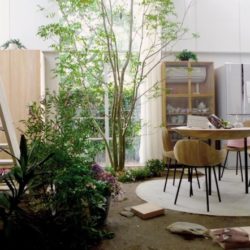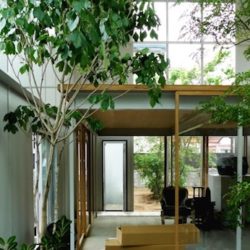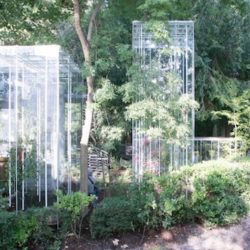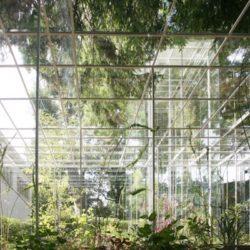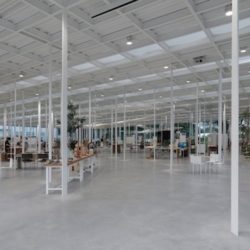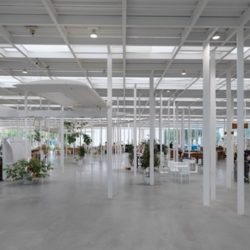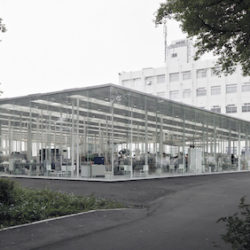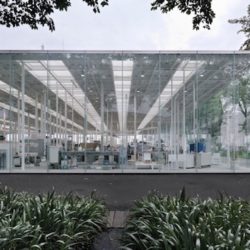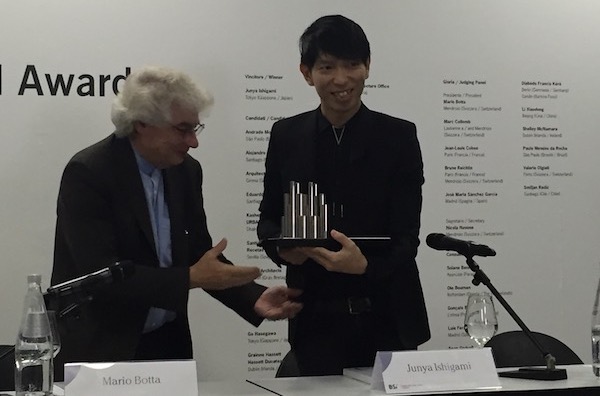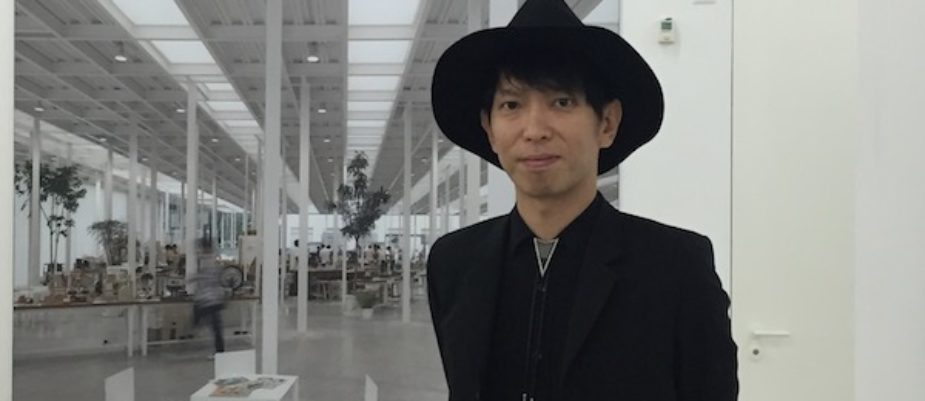
Junya Ishigami is the winner of the 5th edition of BSI Swiss Architectural Award. We meet him in Mendrisio at the prize ceremony and the opening of the exhibition that collects the projects of all 28 candidates.
In the video interview Ishigami talks about his vision of “flexibility”, the relationship between outdoor and indoor in his design philosophy and explains the KAIT Workshop that represents his ideal workplace.
The exhibition of the fifth edition of BSI Swiss Architectural Award 2016 in Mendrisio offers a snapshot of world architecture articulated through projects by 28 candidates from 17 countries.
Extensive documentation is obviously dedicated to Junya Ishigami, the jury of BSI Swiss Architectural Award 2016 unanimously awarded winner (100,000 francs) for its three works that “create spaces of great beauty and serenity and underline an unusual iconic strenght”: KAIT Workshop (Kanagawa Institute of Technology), the “House with plants” built in the suburbs of Tokyo for a young, recently married couple and the Japanese Pavilion at the 11th International Architecture Exhibition of the Venice Biennale (awarded Golden Lion 2008).
According to the jury, Ishigami projects are characterized by “an innovative structural research with no heroism, which results in delicately refined architecture” and “a promising relationship with the vegetal element, interpreted and presented in every changing ways“: the building is a metaphor of a forest, in the KAIT Workshop, or the total the integration between building and vegetation in the” House with plants “.
They are ambiguous spaces, as suggested by the title of the installation of Japan Pavilion “Extreme Nature: Landscape of ambiguous spaces”, vertical uprights irregularly arranged in the space that are both greenhouses and architectures integrated in the landscape.
We can find the same structural research and the same vertical vegetal elements in the house for the young couple in Tokyo where the boundary between house and landscape, -nature and building- gets even more blurred.
This design approach is even stronger in KAIT Workshop: a fully glazed building with slightly irregular shape, located in the center of the campus and surrounded by trees; an uncommon 2000 sqm of “open space” working environment dedicated to manual activities of the students of the Polytechnic of Kanagawa.
It contradicts the axiom flexible environment = regular and standard texture with the minumum number of pillars.
Ishigami explains that his intent is to recreate an outdoor environment inside the building.
Entering from any of the four accesses, the visitor is literally immersed within a surprising forest of pillars.
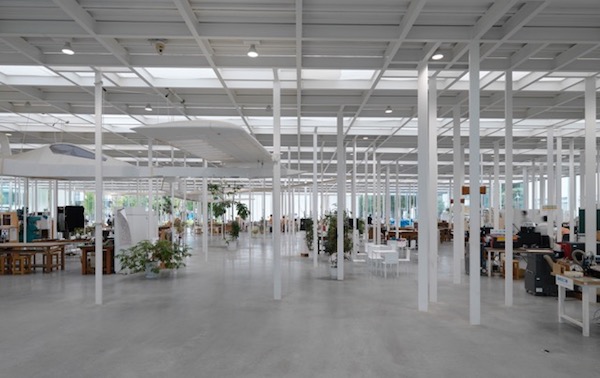
Not identical pillars, or distributed according to a regular grid: just like in a real forest of trees, all the metal pillars are different from each other in size and orientation, thin out and cluster together in space to form different spatial pattern apparently without any rule.
You can understand the function of this amazing “forest” -the result of an obsessive and very precise layout- passing through and using the environment, changing depending on the point of observation, offering different perspectives and different functional areas.
The vertical pillars generate places where people meet, or create virtual walls, establishing different degrees of visual permeability, enable workers to find their own privacy in a totally open space environment, or to interact with colleagues with high flexibility.
The approach and philosophy of the KAIT Workshop’s design is the topic of the exclusive interview with Junya Ishigami; he explains why it represents his ideal workplace model.
Photos KAIT Workshop: Enrico Cano
In short:
Title Exhibition: BSI Swiss Architectural Award 2016, curated by Nicola Navone. Architectural Foundation, Lugano, in collaboration with the Accademia di architettura, Università della Svizzera italiana (Mendrisio) and Archivio del Moderno (Mendrisio).
Where: Accademia di architettura (Gallery), Mendrisio.
When: from September 30th to October 23th 2016.

