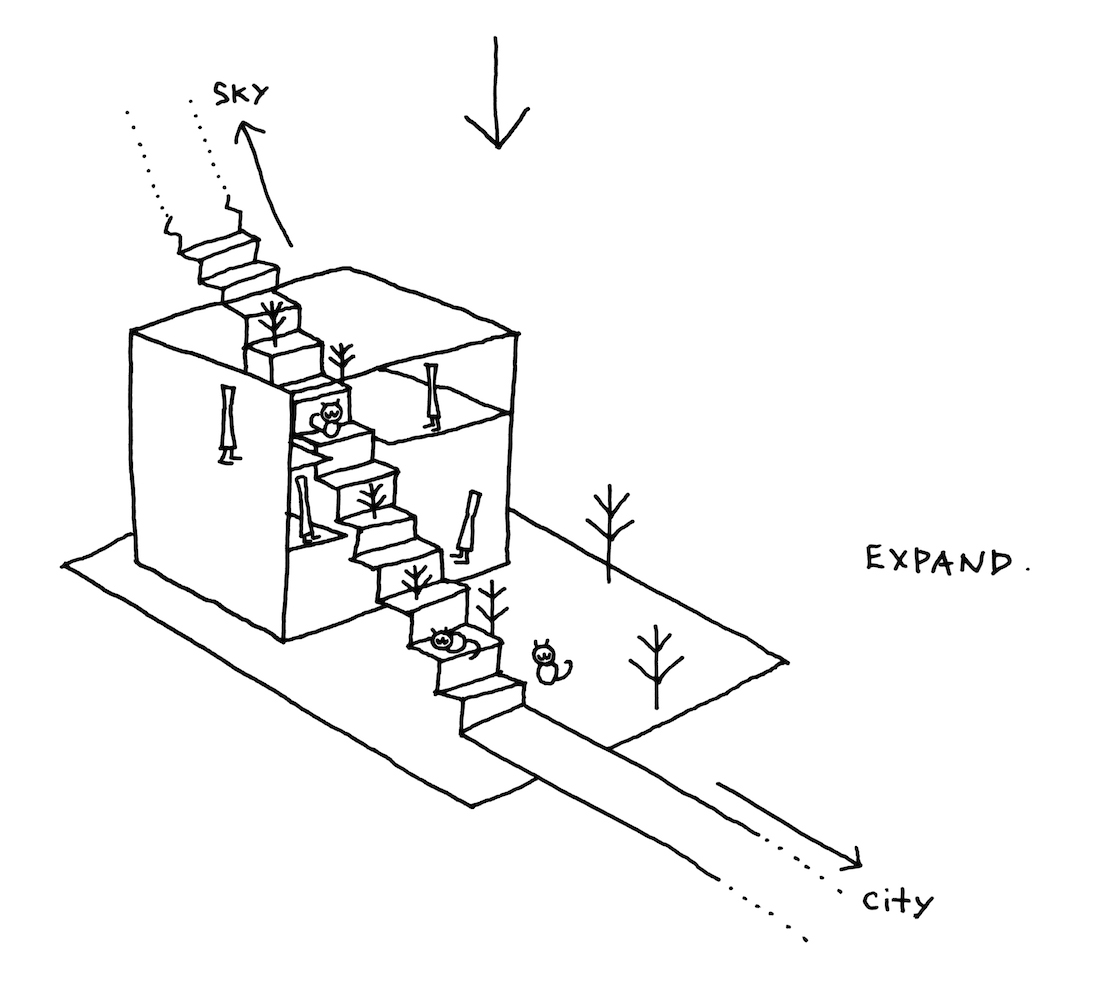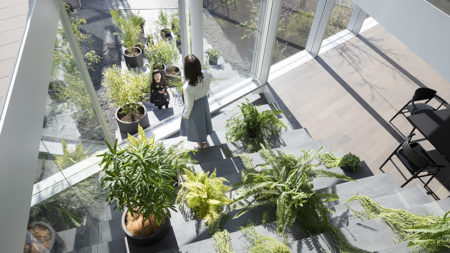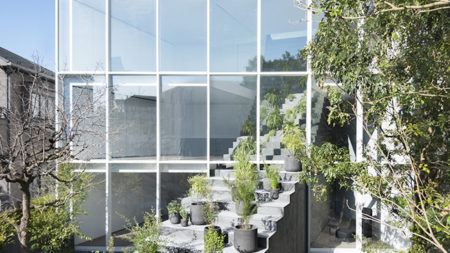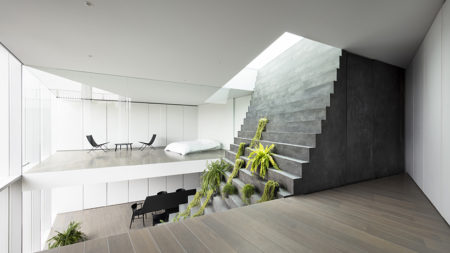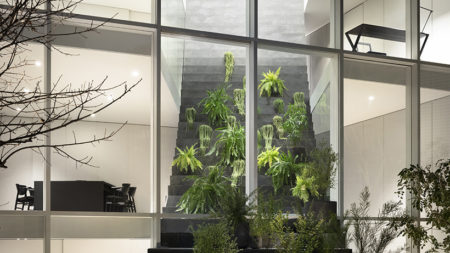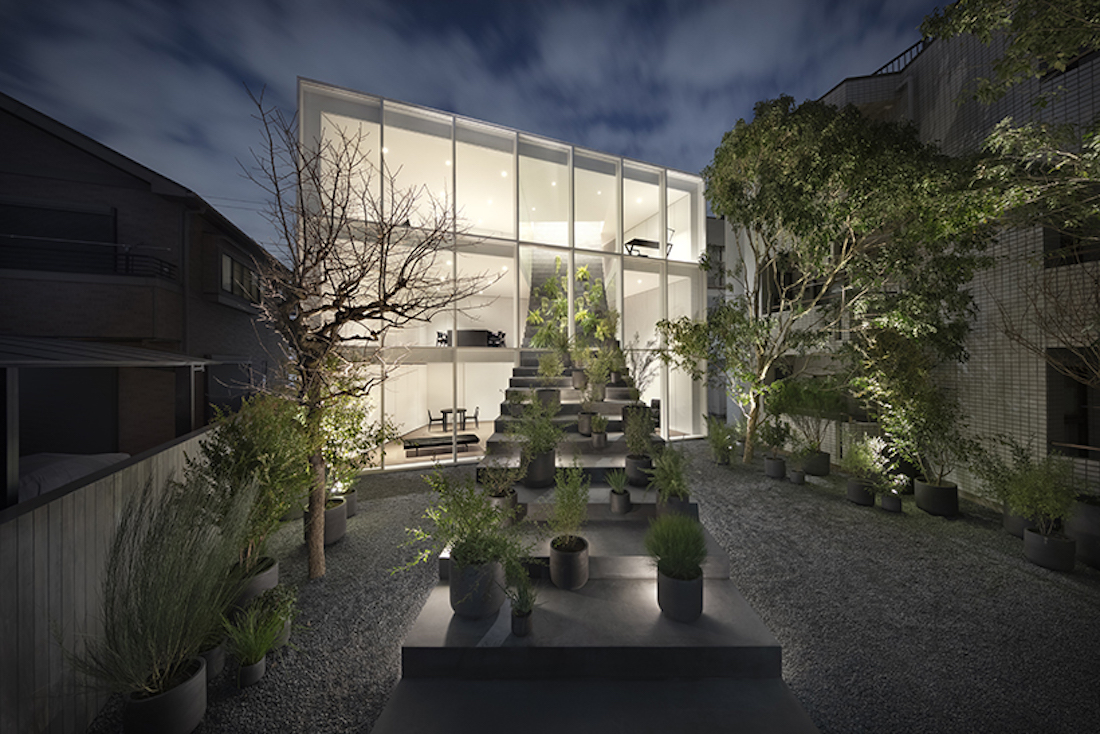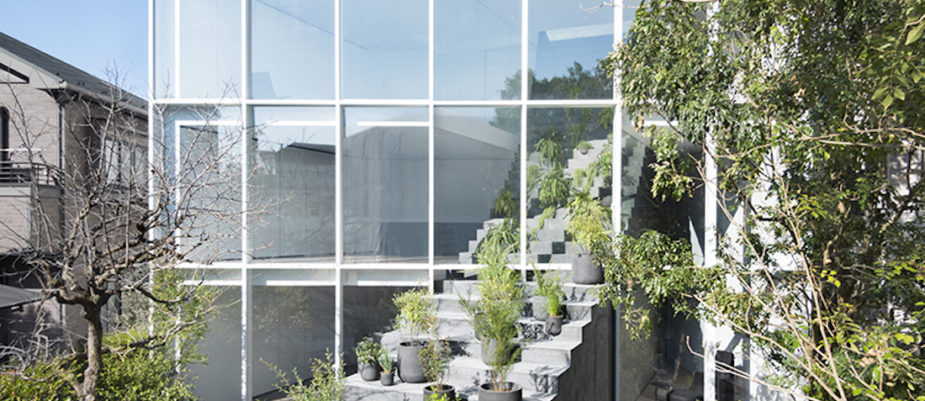
Anonymous houses and condominiums pressing around this site in a residential area of Tokyo where a two-family house housing three different generations.
Nendo doesn’t seem to care and pushes the architectural volume to the north while a huge glazed façade to the south provides natural light, ventilation and a view of the courtyard greenery where – as a sacred object – the persimmon tree, loved by previous generations, has been preserved.
The heart of the building is an infinite staircase, clearly visible from the outside, which crosses the three floors and from the ground floor penetrates to the roof terrace, taking the appearance of a semi-external greenhouse with abundant vegetation.
“And so, a stairway and greenery gently connected the upper and lower floors along a diagonal line, creating a space where all three generations could take comfort in each other’s subtle presence.” Oki Sato explains.
The scenic staircase contains functional elements, such as the bathrooms and a staircase of real use.
“Not only does the stairway connect the interior to the yard, or bond one household to another, this structure aims to expand further out to join the environs and the city —connecting the road that extends southward on the ground level, and out into skylight through the toplight.” the designer quoted.
Photo by Takumi Ota

