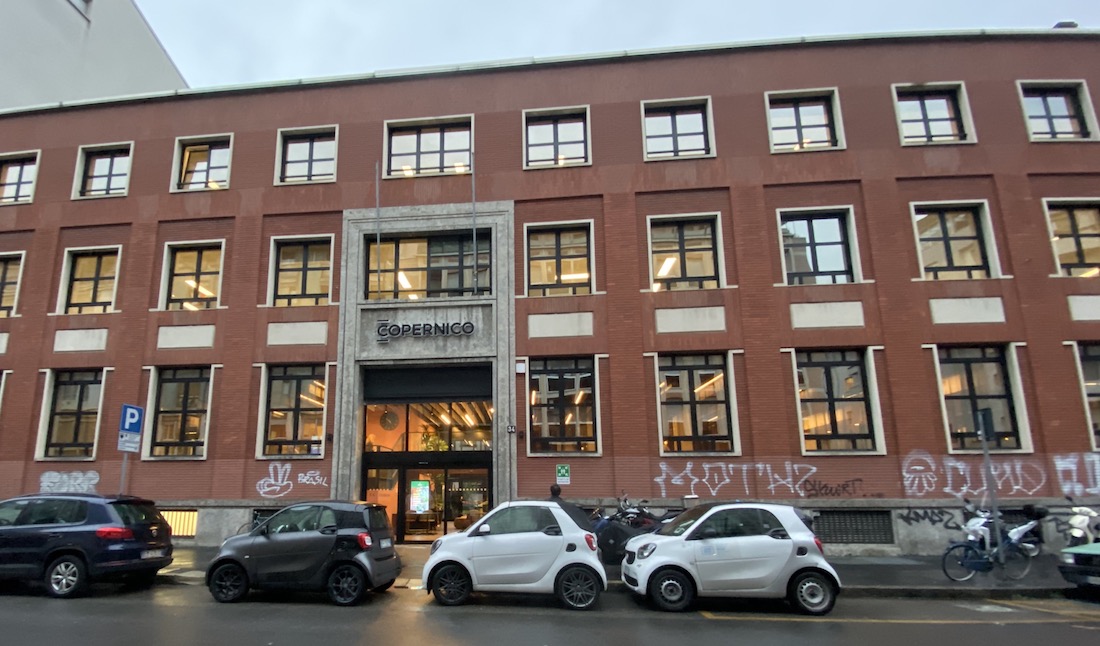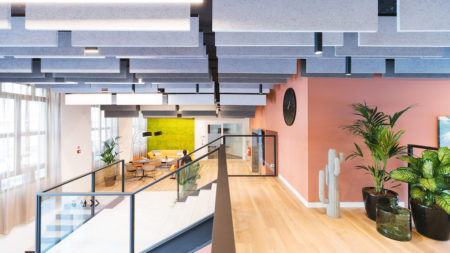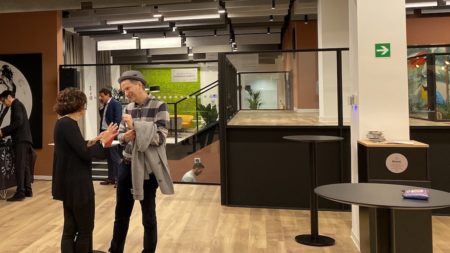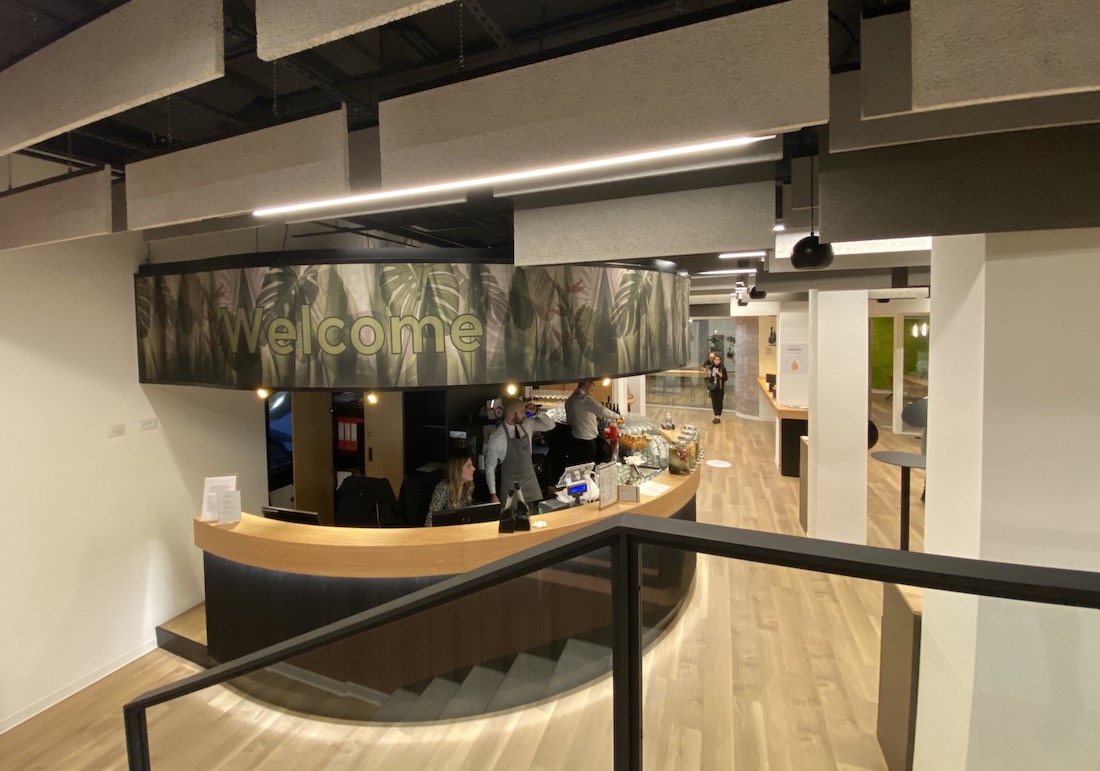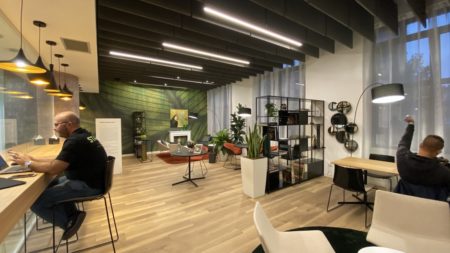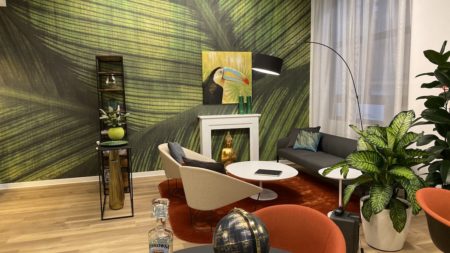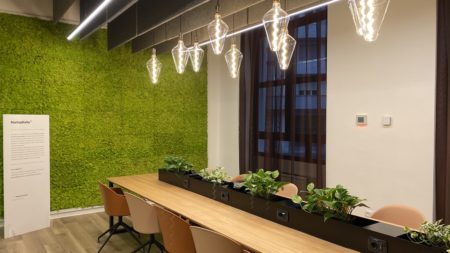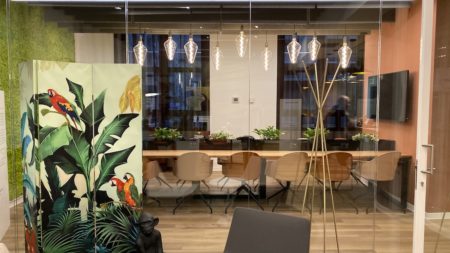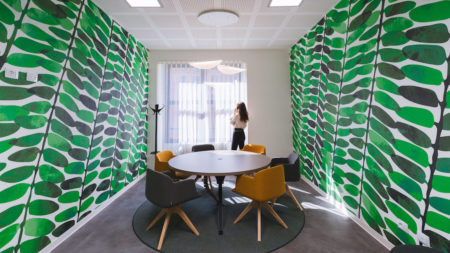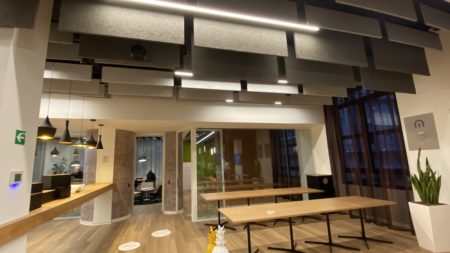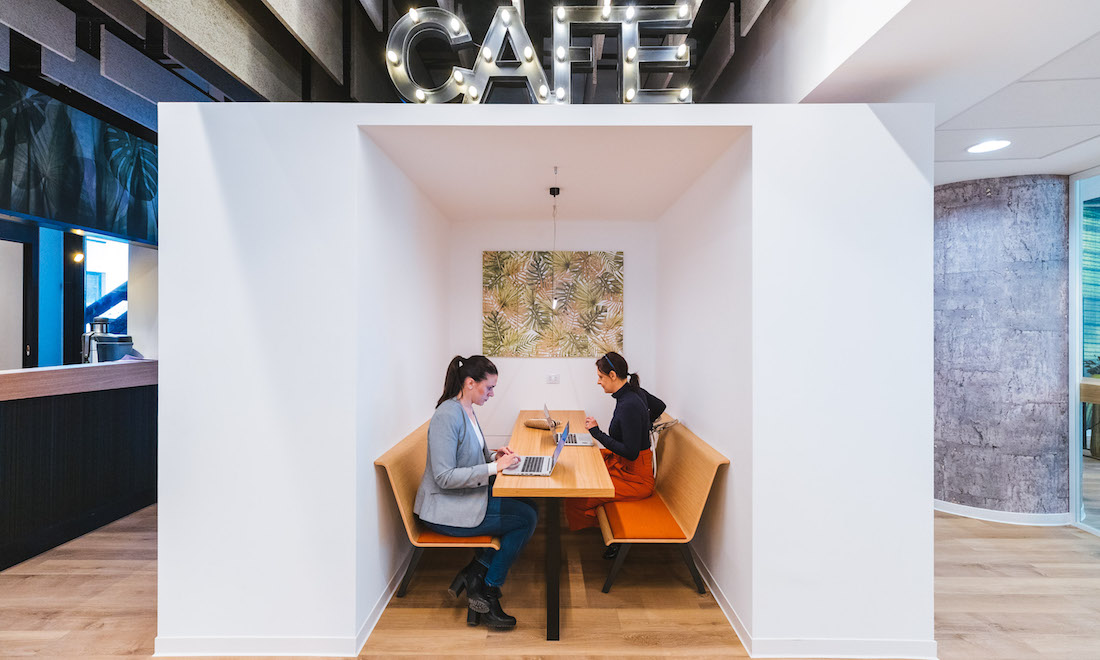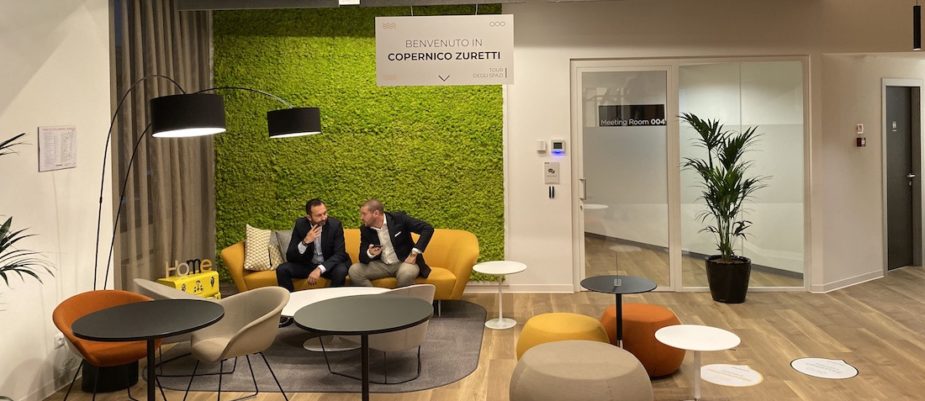
The new Copernico Zuretti hub is located close to the Central Station of Milan:8,000 square meters completely renovated and redeveloped.
It is the 13th of the the Copernico’s network of flexible workplaces, designed to facilitate Smart Working, the connections between companies and the birth of new collaborations.
Natural light, greenery and strong references to nature – also lush and tropical – that are the leit-motiv in interior design.
An area of the city of Milan in rapid urban transformation a few steps from the Central Station; an austere building, a former public office of the Ministry of Finance, which has remained in disuse in recent years; a total plant and architectural renovation.
These are the basic ingredients of a well-established recipe for building redevelopment guaranteed by the expertise of Reale Immobili (owner of the building) in the management of real estate development projects and Copernico in the creation of design oriented workplaces – it is reductive to define them coworking- that respond to the new ways of working concerning productivity, collaboration and creativity.
After the elimination of the the original rigid partition walls, the environments have been redesigned in an activity based work approach to create this new inclusive, open and bright place.
Sharing, trust and connection, values that symbolize the ways of working in the vision of Copernico, are expressed by the suspended and transparent glass bridge that connects the reception area to the coffee lounge.
A creative and welcoming atmosphere including public spaces, such as the Smart Working Café Me.Nu and the break areas, designed to stimulate casual encounters, and other spaces such as the lounge, the Oxygen Room and meeting rooms dedicated to concentration and privacy.
Warm colors and a good level of acoustic comfort make the rooms relaxing and welcoming.
Natural light and greenery are the protagonists: plants and vegetal walls and also wood, floral wallpapers and decorations inspired by the rainforest.
Copernico Zuretti numbers
8000 square meters,
440 workstations inside flexible offices, 1
13 lounge and coworking stations,
10 meeting rooms and welcoming reception areas: both lounges and more dynamic spaces such as the Library, the Oxygen Room, the event rooms and the inner courtyard garden.

