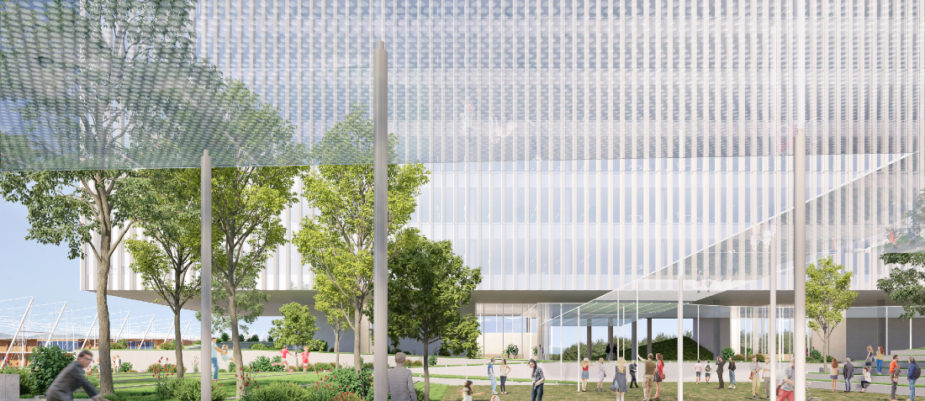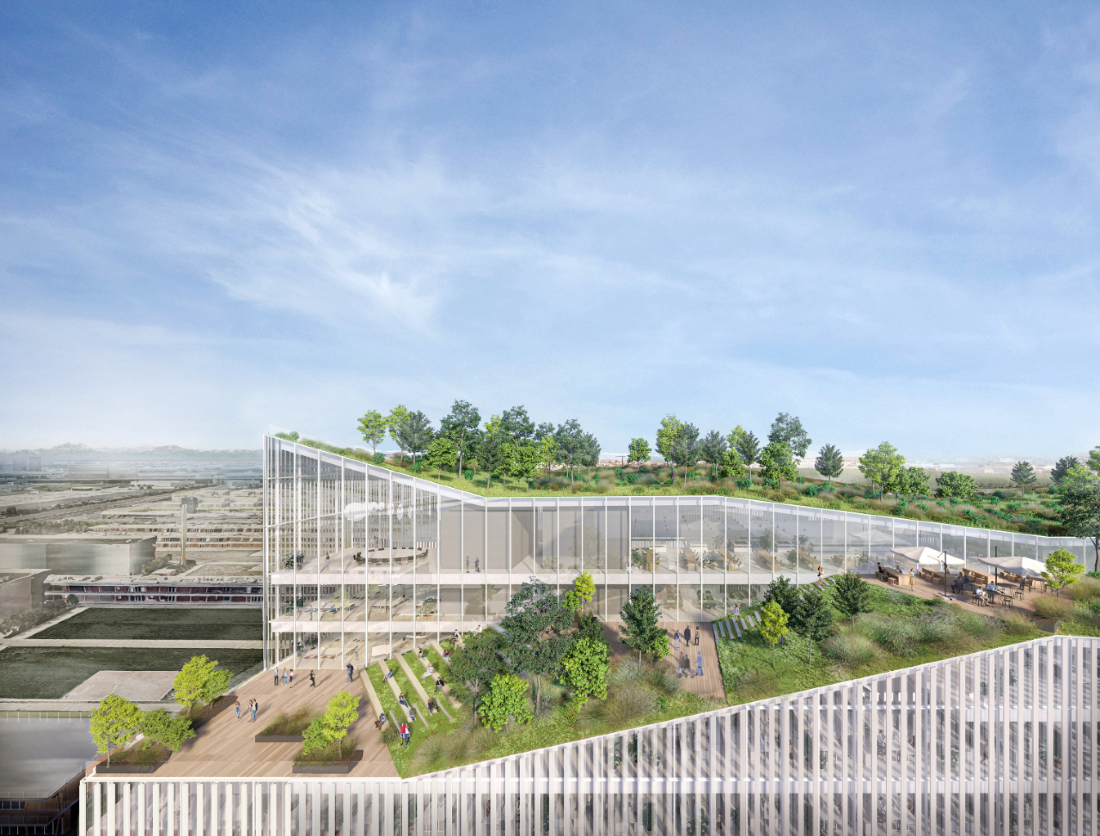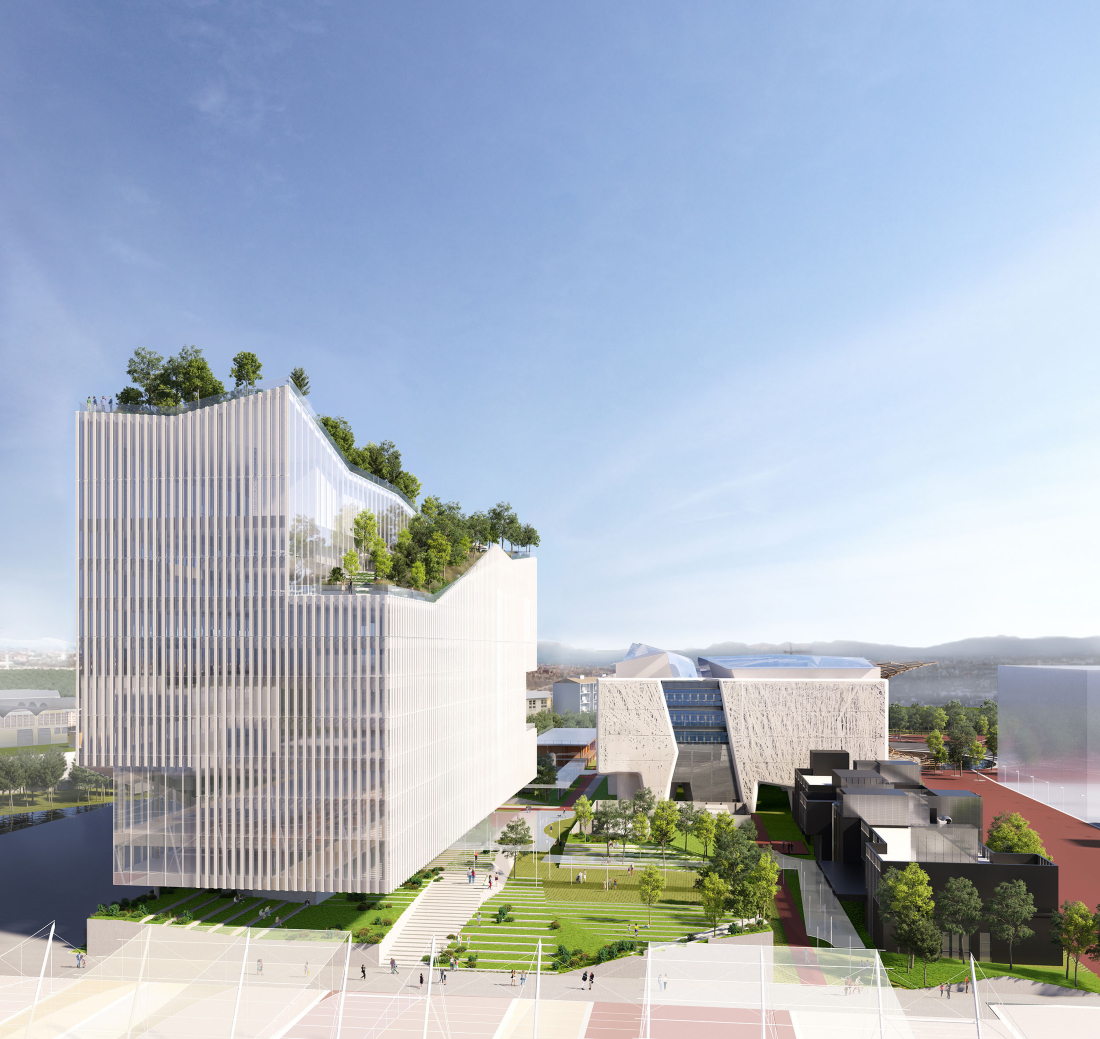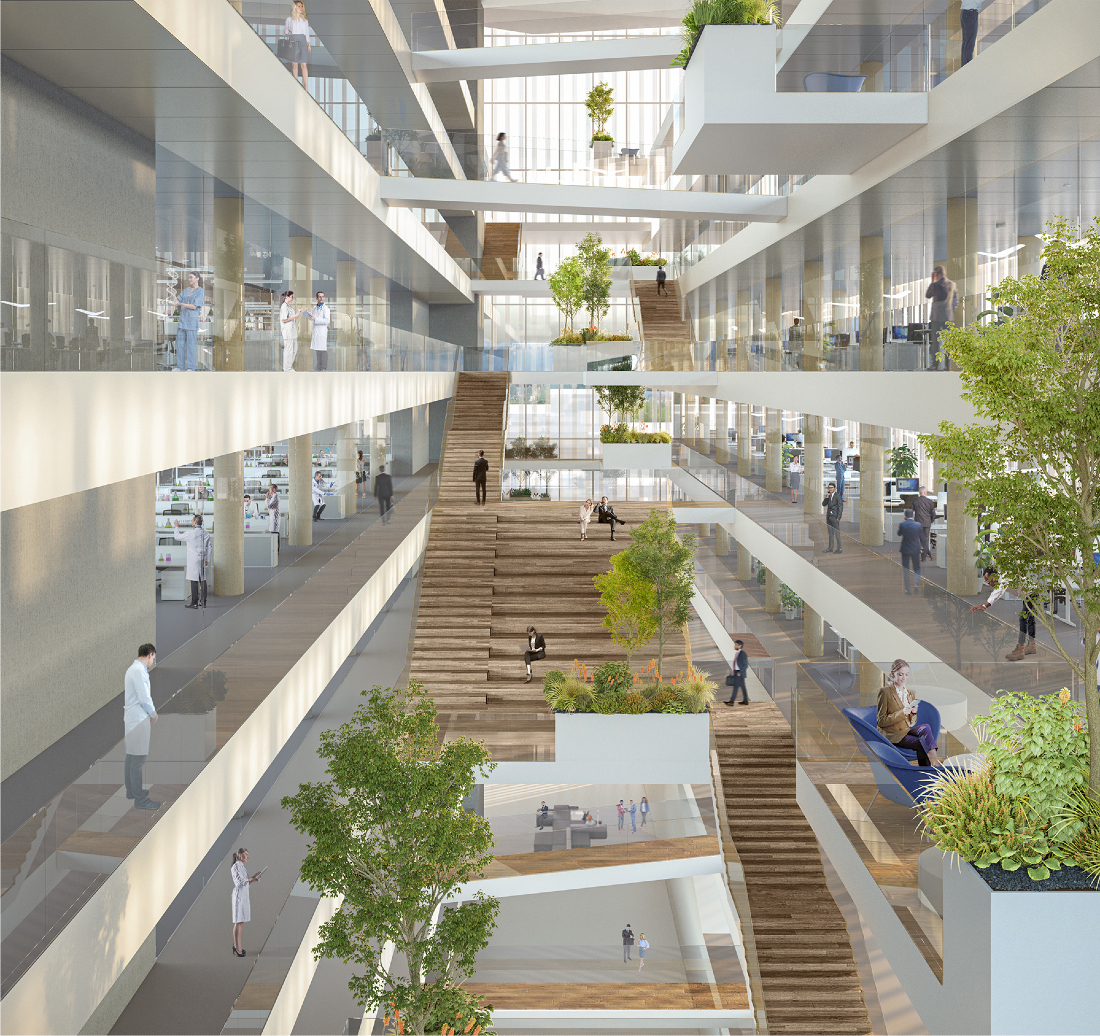
Transparency, interaction, relationship with the city and social and worker wellbeing: Piuarch‘s victory in the international competition for the new Human Technopole Foundation building and campus in Rho (Milan) in the ex-EXPO area, brings us back to an era pre-Covid still possible, in a project where the optimization and flexibility of the spaces can still guarantee a rapid adaptation to any condition. A vertical pathway from the equipped parterre to the covered square to the roof garden, the heart of a highly sustainable architectural ecosystem.
Heart of the recent Milan’s rebirth, the ex-Expo area is ready to restart beating with the new Milan Innovation District – MIND with the Human Technopole Heaquarters as it core, a multidisciplinary research center of excellence, an innovative and sustainable project dedicated to human well-being.

Piuarch, the studio founded in 1996 by Francesco Fresa, Germán Fuenmayor, Gino Garbellini and Monica Tricario, and former signatory of the Caritas Pavilion and Enel Pavilion in the same area during the 2015 Universal Exposition, won the international competition for the new Human Technopole Foundation building and campus.
The project, based on two of the nowadays keywords of the workspaces’ architecture, namely transparency and interaction, is characterized by an ideal and perceptible vertical pathway that goes from the parterre to the covered square, ending in the roof garden: a reinterpretation of the traditional Italian square, as a place of humanistic values and environmental sustainability.
The equipped and green parterre on the ground floor has a hinge function: designed to foster the connection between the Human Technopole Headquarters and the other buildings of the Human Technopole Campus, the space allows also the future inhabitants to multiply the practices and possible uses to avert the desert effect, due to the distance of the buildings from the city.
A physical distance, which however becomes a close cultural and visual relationship: at the top and in contraposition with the introverted vertical campus concept of the covered square there is the hanging garden, the arrival element and symbol of all the 35,000 square meters of the project. The garden is configured as a panoramic place, open to the city, where photovoltaic panels and green surfaces, which also allow the correct management of rainwater, are the technical realization of a strong environmental sustainability project.

Sustainability and art meet in the vertical sunscreens of the façade: not only calibrating the contribution of sunlight at different times of the year, but also representing the architectural translation of an artistic imaginary, and more precisely of the experiments of kinetic art: a central element of all Piuarch’s projects.
Finally, if transparency and innovation are the project’s keywords, the concept of flexibility inevitably come by: from the mobile partitions that allow a rapid reconfiguration, to the interior of Palazzo Italia where, in a substantially unitary space, the variations of levels and materials suggest, without imposing, the presence of areas that can be used for different activities.
Eventually, concepts as suggestion and pathway are the key to still offer nowadays a winning solution, even within the after Covid-19 scenario.
Text by Gabriele Masi.

















