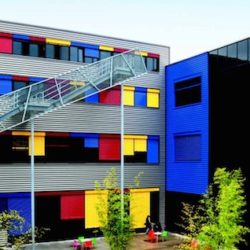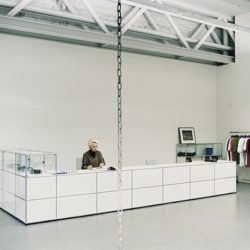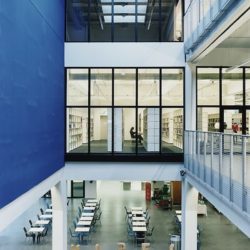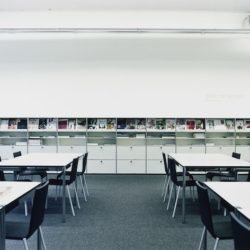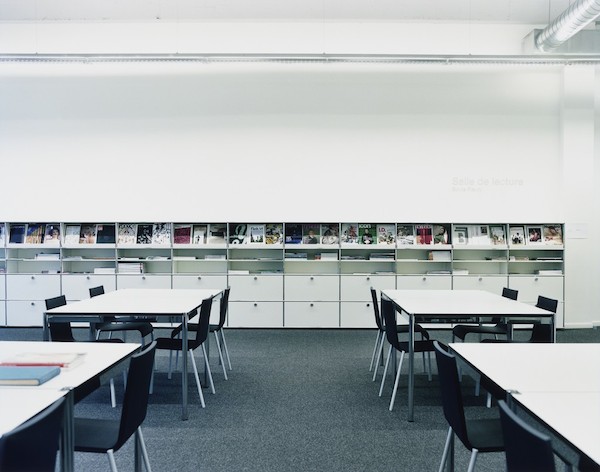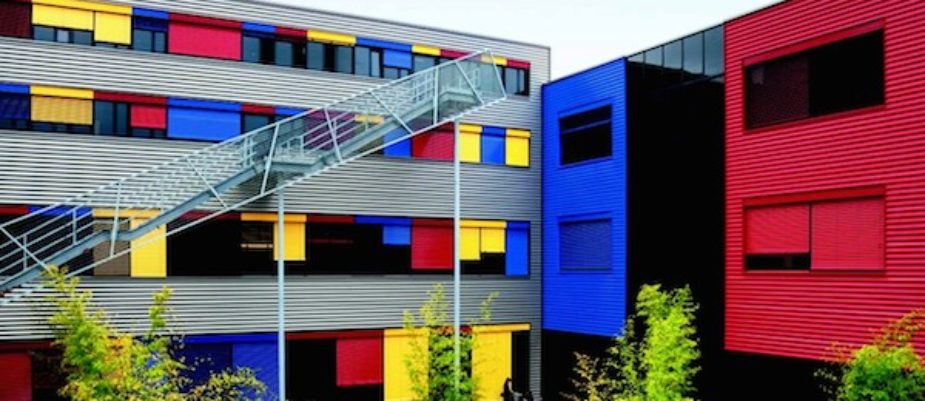
From socks and knitwear manufacturing to the house of the ECAL Art School’s building: the architect Bernhard Tschumi turns a former textile factory in Renens, Switzerland, into an open, spacious loft structures, furnished by USM, and design to satisfy the needs of the new ways of working, keeping his industrial charm intact at the same time.
The idea that has driven the project of the new ECAL Art School was to keep the original industrial features of the building. From the outside, the former factory has been “packaged”, concealed behind a second facade of metal gratings and corrugated profiles.
Inside a colourful guidance system defines individual spaces and functions, establishing a connection to the outside, as bands of primary colours stretch across the building’s facade. Tschumi brought lots of light and air inside this large space and, cutting in four the courtyards, he managed to create new spatial relationships and visual references, giving the school a sense of openness and expansive space. At the same time the space deal perfectly with the typical challenge of an open space, matching the needs of privacy and exchange, concentration and communication.
USM Haller shelves and sideboards provide a significant contribution in this direction, offering practical storage space for the students while simultaneously serving as spatially effective elements and defining spatial zones without closing them off. The offices and seminar rooms are also furnished with USM tables. Within this architectural concept, characterized by highly colourful accents, the USM Modular Furniture Haller, executed in black, pure white and pearl gray, helps to instill a sense of relaxed tranquility and restraint.
Text by Gabriele Masi.

