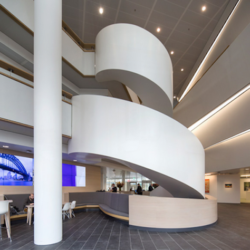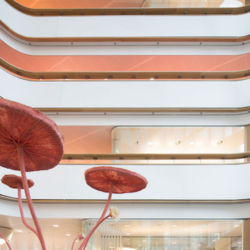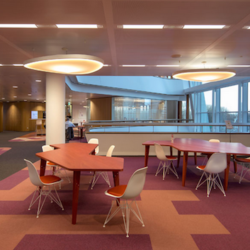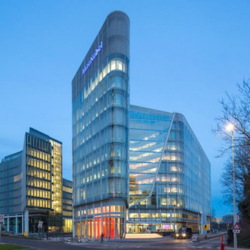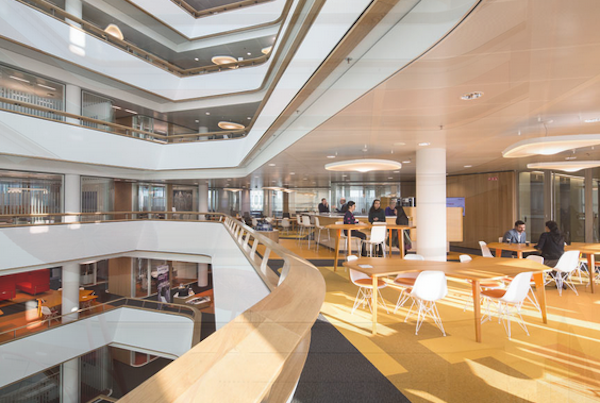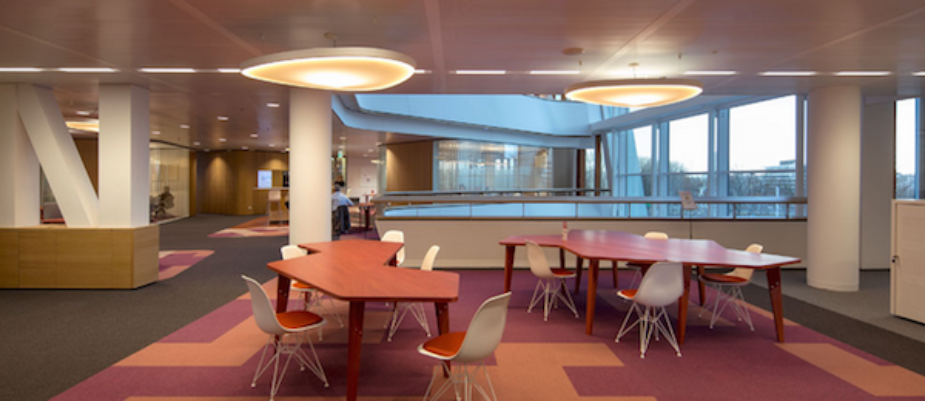
The AkzoNobel Center & Art Space’s project by Group A is an harmonious and dynamic open building where detailing, lights and colours produce a coordinated balance. With its strikingly stratified façade and his exhibition area at the entrance, the AkzoNobel Center is the symbol of the Zuidas district in Amsterdam.
The main features of the project by Group A (that designed both the interior and the exterior), are summarise in the glass and timber multi-skinned façade.
The dynamic design is highlighted by the different types of glasses, which create a sophisticated interplay of light and reflection, and by the timber elements’ coatings in a spectrum of shades and colours that differ slightly from one to the next.
The backbone of the interior is the two linked atrium spaces: at the first floor, the public space is dedicated to the “AkzoNobel Experience”, which includes the entrance, the reception, a restaurant and the l’AkzoNobel Essential Art Space, a natural transition with the adjacent square, where the collection AkzoNobel Art Foundation is exhibited.
At the first floor there is a semi-public space, the core of the daily activity of the 700 workers hosted in the building and their business partners, linked with the last floor and the “Working at AkzoNobel” space.
The design of both of the environments recalls the dynamism of the façade and it is thought for an intensive and efficient use of the space, capable of inspiring and communicate an idea of an healthy workspace.
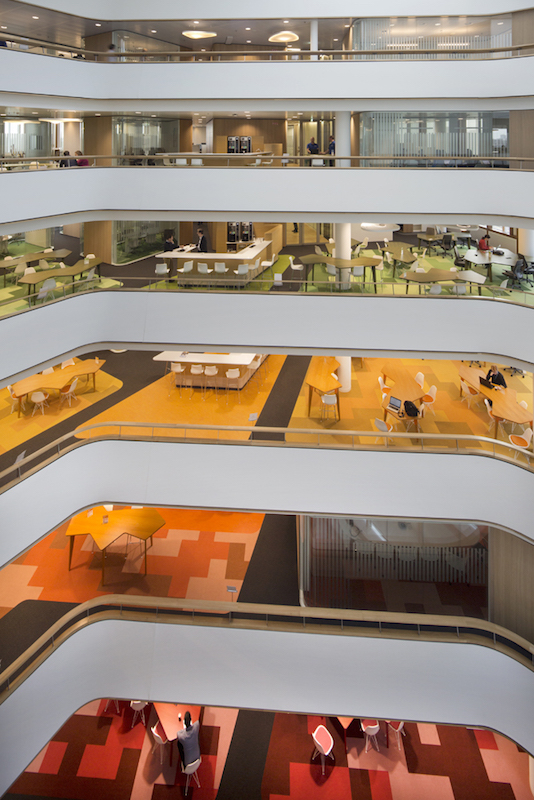
Colour is a peculiarity of the AkzoNobel activity. Therefore, designing the project, a bright colour palette was chosen, different for each floor, in order to create a vertical colour spectrum, which lighting makes more prominent as evening approaches.
The sustainability of the building lays on the 4 star-BREEAM-NL New Build Design Certificate’s parameters: solar panels on the roof, photovoltaic cells in the atrium glazing, a ground source heat pump system, but most of all the multi-skinned façade, that allows a better regulation of the temperature inside the building: both in summer, when the hot air between the innermost and outermost skins of the multi-skinned façade is vented in order to prevent heating of the interior, and in the the winter when stationary hot air insulates the building.
Text by Gabriele Masi
Pictures by Frank Hanswijk.

