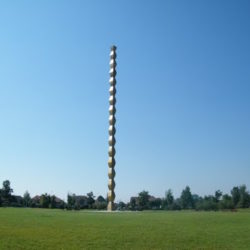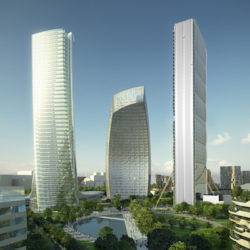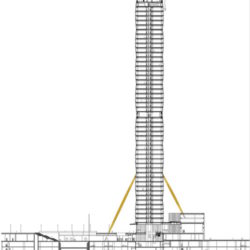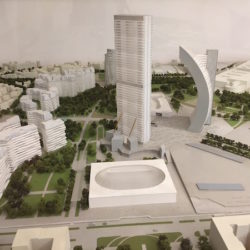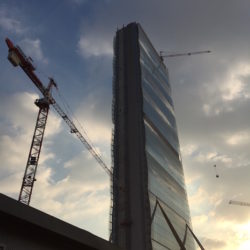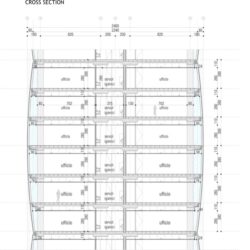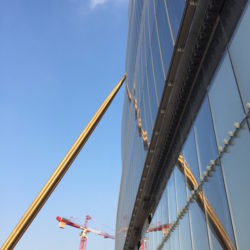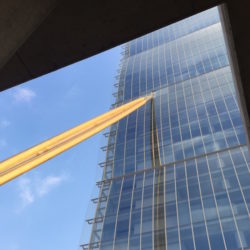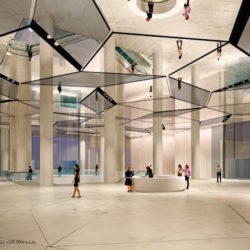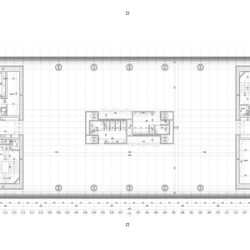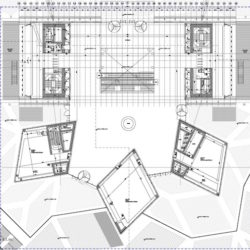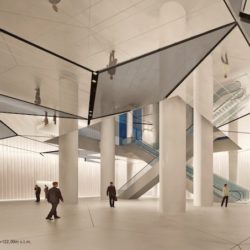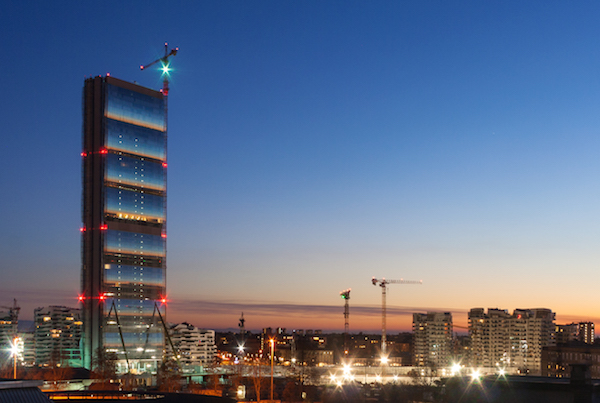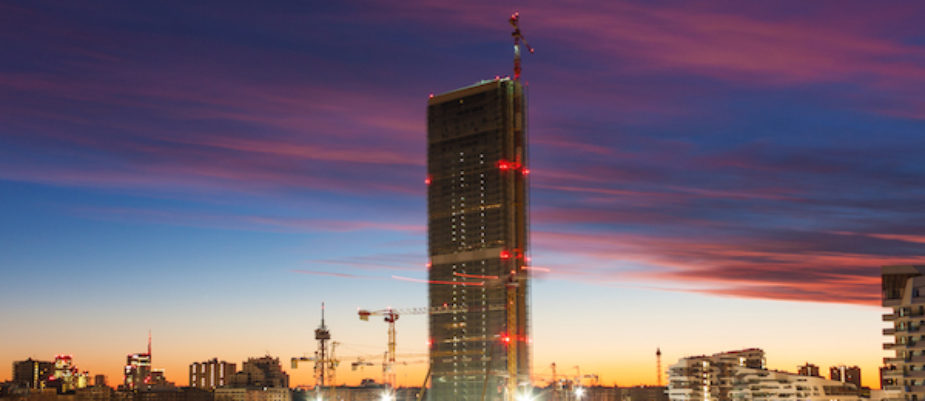
With its 202 m, it’s the tallest skyscraper in Italy. From a distance you can appreciate its slender silhouette standing out against the Milanese skyline, but if you go near you find more elements that make the CityLife’s Allianz Tower a one-off; four gilded buttresses entering it and the lithe wavy façade generating dynamism. Andrea Maffei, the designer with Arata Isozaki of this new icon of contemporary architecture meant to accommodate Allianz offices on its fifty floors, sums up the most innovatory aspects of this “Endless Tower” in a video interview.
The Allianz Tower designed by Arata Isozaki and Andrea Maffei as part of the redevelopment programme of the historical trade fair area in Milan commissioned by the company CityLife, is the first finished (the two towers designed by Zaha Hadid and Daniel Libeskind are under construction) and it is one of the new symbol of the Growing Milan.
The idea of endless tower can be compared to previous ambitions of other artists as Constantin Brancusi, who in 1937-38 installed one of his Endless Column of Targu-Jiu (Romania) in the park to create repeatable systems indefinitely. (Brancusi poetically explained: “We need to support the vault of heaven.” ).
Another important inspiration is Futurism, the artistic movement mainly developed in Milan, created at the beginning of ‘900 to respond to the issues of the contemporary city. And this tower is rather a reflection on the themes of the contemporary city, too.
“In our archipelago of forms – explains Andrea Maffei – we found it interesting to develop the idea of a skyscraper without end, a sort of endless tower. We wanted to study a concept to be applied to the skyscraper, even before imagining its aesthetics. In the aspiration for maximum height, we chose to apply the concept of a modular system that could repeat indefinitely and seemlessly.
In the aspiration of maximum verticality and tension towards the sky, it was a limit to choose a complete shape and concluded at a certain height and we preferred to apply the concept of a modular system that can be repeated in an infinite way with any limit”.
How to give a shape to the concepts of endless and verticality?
The module we decided is composed by 6 office floors with a long thin plan of 24×61.5m. The choice of these proportions is finalized to make the whole volume thinner to emphasize the verticality and makes it structurally provocative, due to the slender shape so high.
What the innovatory technology of the glass facade?
The facade of the module is composed by a triple glass unit slightly curved to outside. The vertical succession of rounded forms create a feeling of slight vibration of the volume of the building as it rises upward.
Other homage to Futurism?
To emphasize the concept of machine-building, the elevations of the short sides are fully glazed and show the mechanical series of panoramic lifts going up and down to the various floors of the building. Last but not least the four gilded buttresses entering the wavy façade and generating dynamism.
Photo by Alberto Fanelli (Upper and lower images)
Credits
progetto/design:
Arata Isozaki e Andrea Maffei
Design team:
Pietro Bertozzi, Takeshi Miura, Alessandra De Stefani, Chiara Zandri, Vincenzo Carapellese, Roberto Balduzzi, Francesca Chezzi, Takatoshi Oki, Stefano Bergagna, Paolo Evolvi, Elisabetta Borgiotti, Hidenari Arai, Carlotta Maranesi, Higaki Seisuke / Andrea Maffei Architects s.r.l. Milano
strutture/structure:
Maurizio Teora (PD), Luca Buzzoni (PM) / Arup Italia s.r.l., Milano
facciate/facades:
Mikkel Kragh, Mauricio Cardenas, Matteo Orlandi, Maria Meizoso, Carlos Prada / Arup Italia s.r.l.
impianti/plants:
Gianfranco Ariatta, Roberto Menghini, Riccardo Lucchese, Andrea Ambrosi / Ariatta Ingegneria dei sistemi s.r.l., Milano
antincendio/fire consultant: ing.Salvatore Mistretta, Milano
transporti verticali/lift consultant: Jappsen Ingenieure, Francoforte
lighting design: LPA – Light Planners Associates, Tokyo
project management:Giorgio Montagna, Valentina Guagenti, Francesca Milani / J&A, Milano
Alberto Ferrari, Pietro Baccarelli / Ramboll, Londra
total surface: 92.907 mq.
SLP 41.000 mq.

