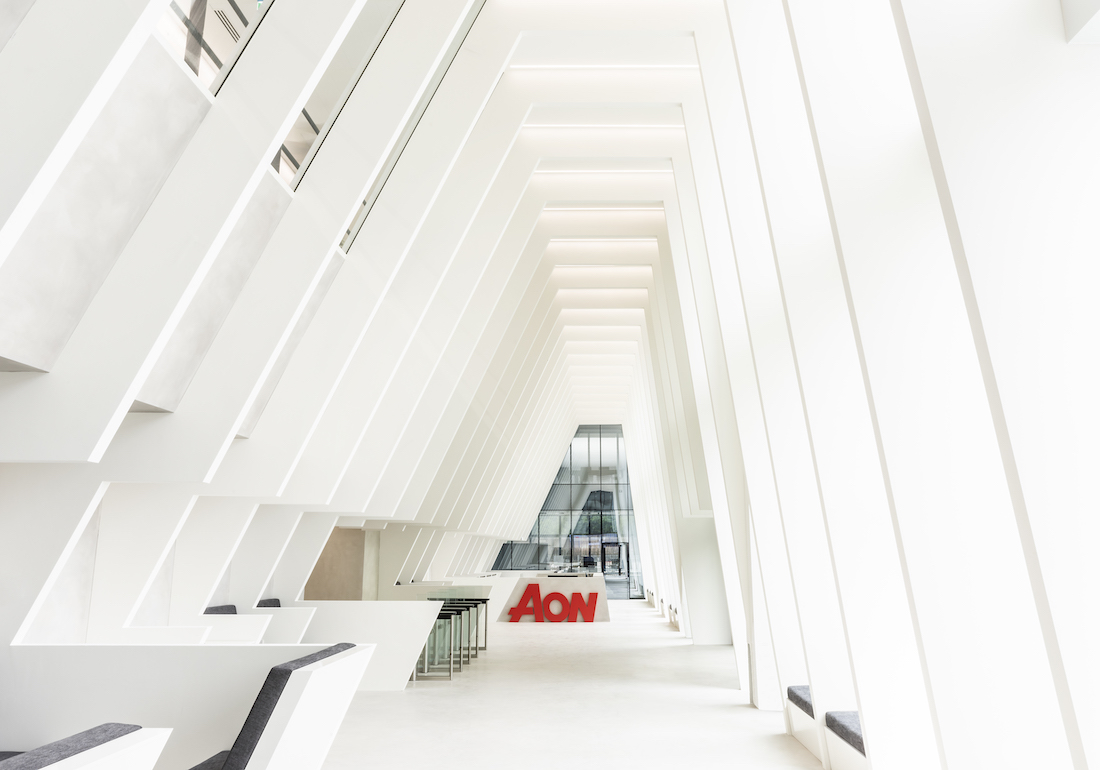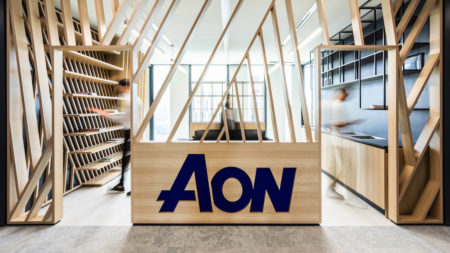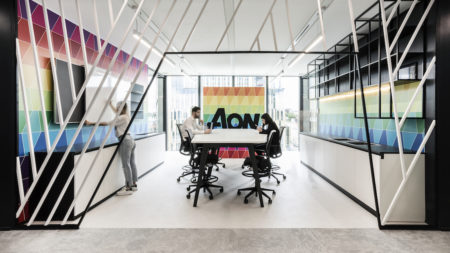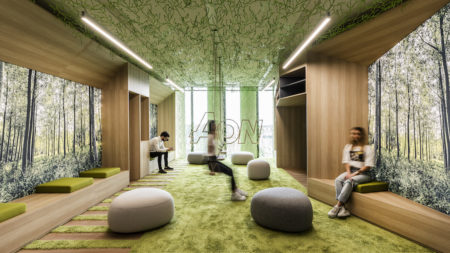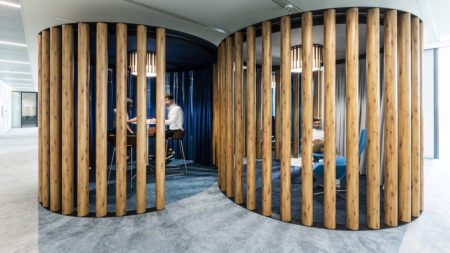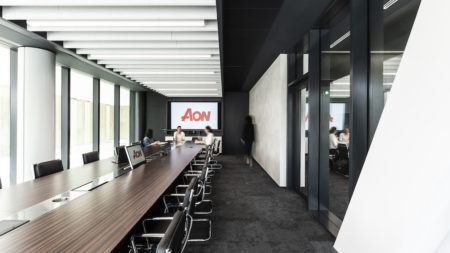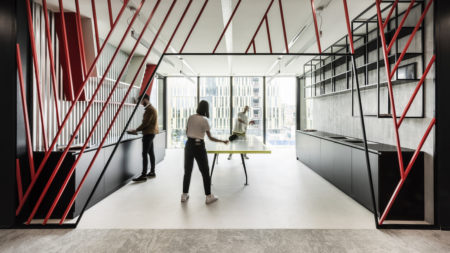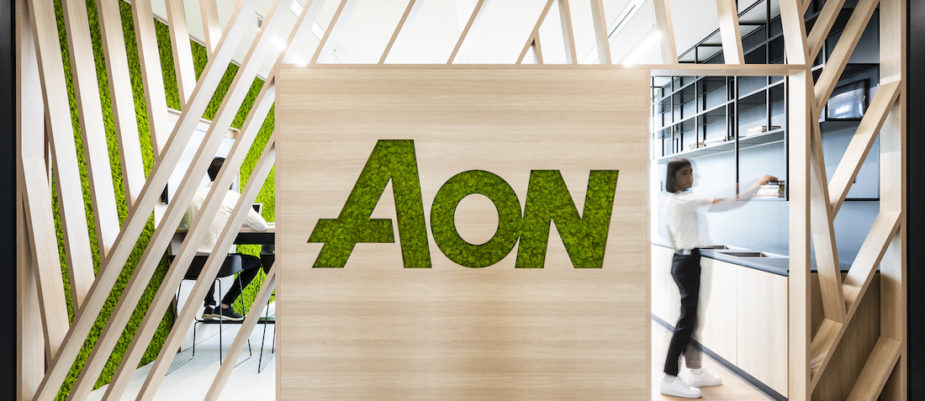
The architect Arianna Palano, Team Leader and Associate of Il Prisma, talks about Aon’s new offices in Milan, seven floors of experiences between creation, socialization, sustainability and well-being. The workplace, designed with the so-called Therapy methodology stands as an open house ready to welcome employees and customers back thanks to a technological way of managing space and a smart working evolution already started in the pre-pandemic era.
The new Aon headquarters in Milan is a space designed like a “company house“, a place where ideally everyone would love to go to work, which offers employees and customers different sensory experiences and brand identity.
The design of Aon’s headquarters follows your project model called Therapy. What’s it about?
We have given this name to describe a phase of listening to the customer. We called our business unit Worksphere because we wanted to describe through this name everything that is around the world of the worker. A real sphere of stories about the employee as a human being. However, it is also necessary to understand companies, their needs and requirements, as well as how they want to tell the brand. Therapy is therefore a structured listening process through both qualitative and quantitative data are collected in order to design a unique and tailor-made project for the company.
How did you carry out this model with Aon?
In the case of Aon, since 2016 we made several meetings with top management, high-level managers and brand ambassadors, to whom the qualitative phase is mainly dedicated. The voluntary and anonymous survey phase, on the other hand, is intended for the entire company and ends with a final debriefing to promote the involvement of all people. A third phase is that of observation: it is interesting to note that the perceived and the real do not always correspond.
What changes do you expect after the coronavirus?
Having followed a listening path, which was valid before and still is after the pandemic, Aon was lucky from a certain point of view: in the project, there were already key elements, such as technology, sustainability, biophilia, but also the focus on connecting the 7 floors of the new building. About this, the question was: how do we keep a team together if it works on multiple levels? So, each floor has a name linked to a different concept that the company wanted to express, telling a different aspect of the brand. This experience that changes from floor to floor creates curiosity which fosters internal mobility.
A physical experience also connected to technology?
This project was designed to go beyond the three classic architectural dimensions. Aon has an app that helps you to live your working day in a simple way. It was designed together with the workplace by another company, Kiwi. Without it, space would not be the same in terms of usability and flexibility.
What are the most significant spaces within the Aon Headquarters?
For example, the help desk, where you go if you have problems with your computer, is located on a floor designed similarly to Apple stores, as an open space with a welcoming and technological bar. It tells more of an experience than a service.
We also worked on the entrance hall, where the customer experience begins. A very light, clean and white lobby, that houses many meeting rooms with varying degrees of privacy. The design is strictly linked to the brand: we reworked the A of Aon and proposed as the baseline.
The floor, however, that struck me most, and that employees like most, is the one designed for the sustainable future.
1We decided not to choose real plants, but materials that bring you back to an idea of green, through images, colours, carpets, lights.
Another noteworthy environment is the library, where everyone brings their book: the idea is that books become part of the project, allowing a particular moment during the working day, between socializing and a personal break that you dedicate to yourself.
Finally, the top floor, traditionally dedicated to top management, is now dedicated to clients. One of the focuses of the project was indeed the client experience. In fact, Aon wanted a house, an office which is open where each customer can rent a space, work with them and breathe their atmosphere. On the top floor, we also find a small cinema and a restaurant/bar, which are warmer and more welcoming.
So are future projects pointing towards a grand opening?
It depends on the opening. We are talking about a more mental than physical openness, which includes the personal and fundamental reasons that guide the day of each of us. We understood some trends, but the whole theme of mentoring and collaboration has been very neglected. Social areas are the places where the company’s know-how is transmitted to employees. However, to work on it throughout the workplace design, I must first understand what the company’s specific know-how is. Finally, the office will not disappear: a company needs to represent itself in a physical place and human beings, fortunately, need to interact and meet in person.
Text by Gabriele Masi.
