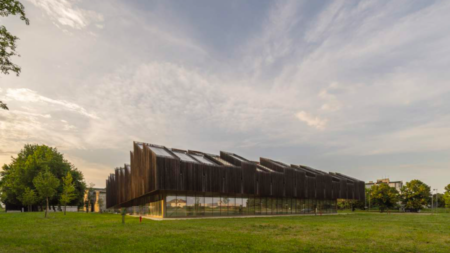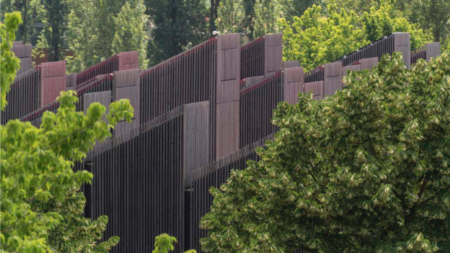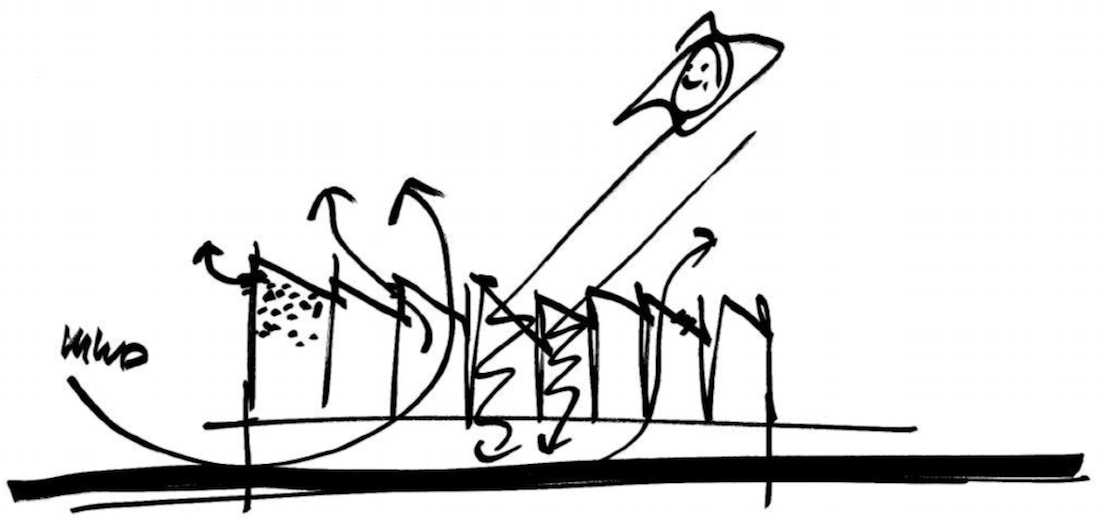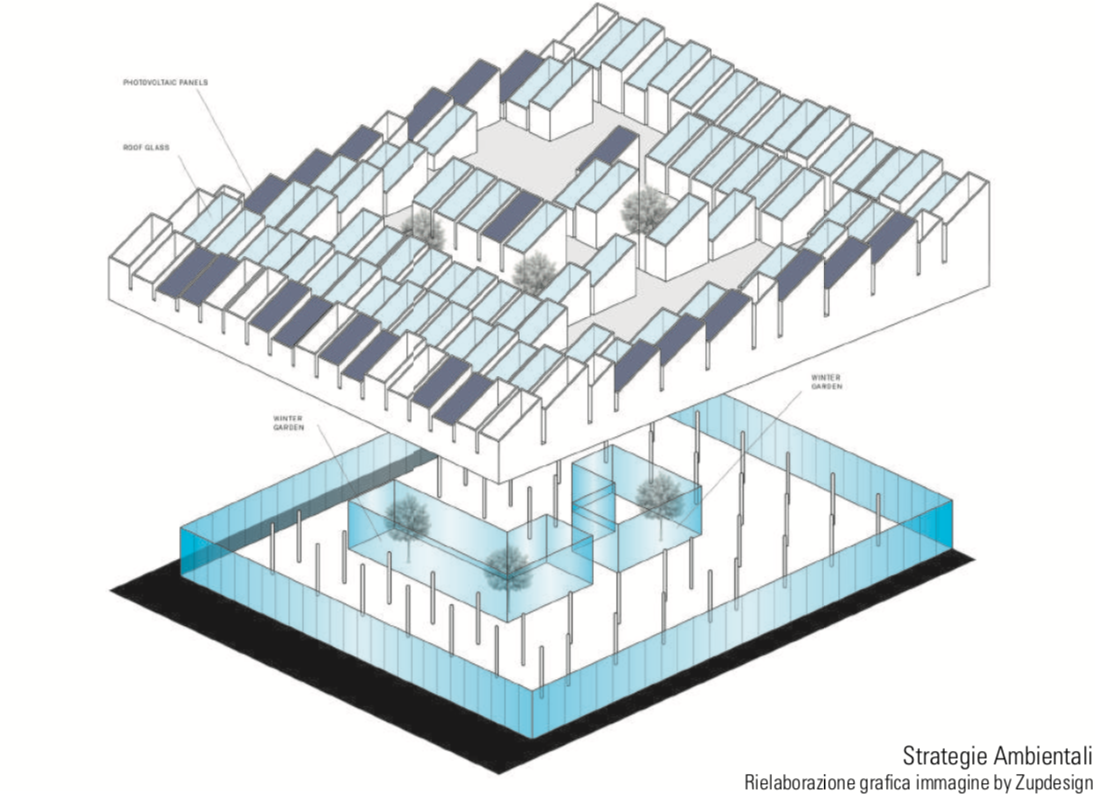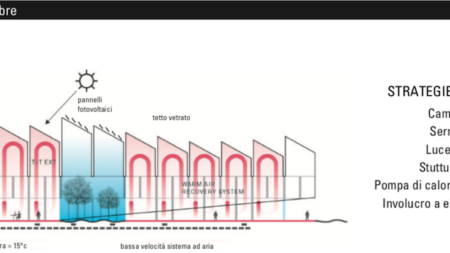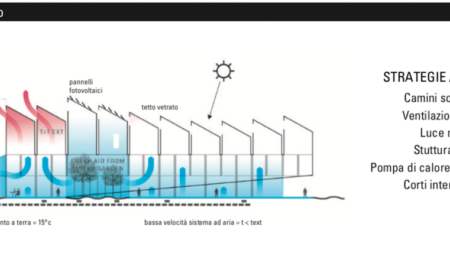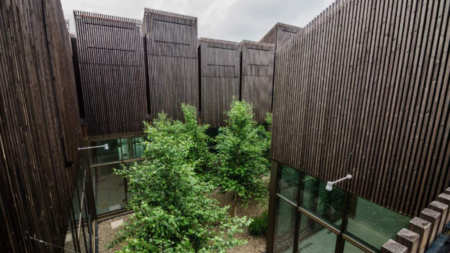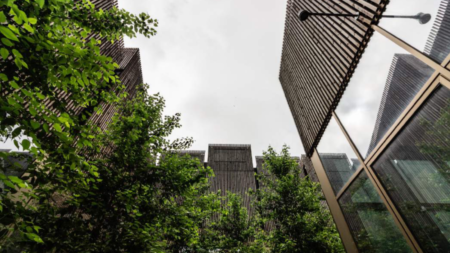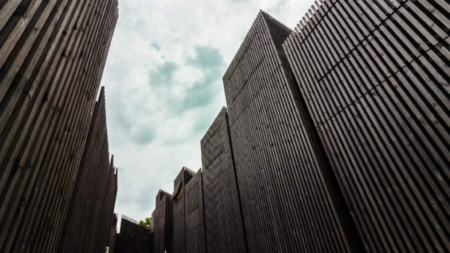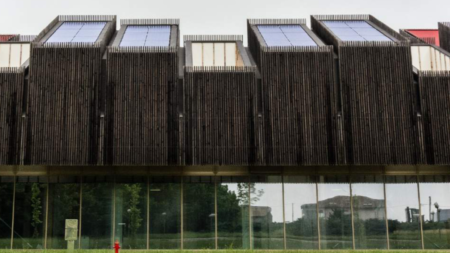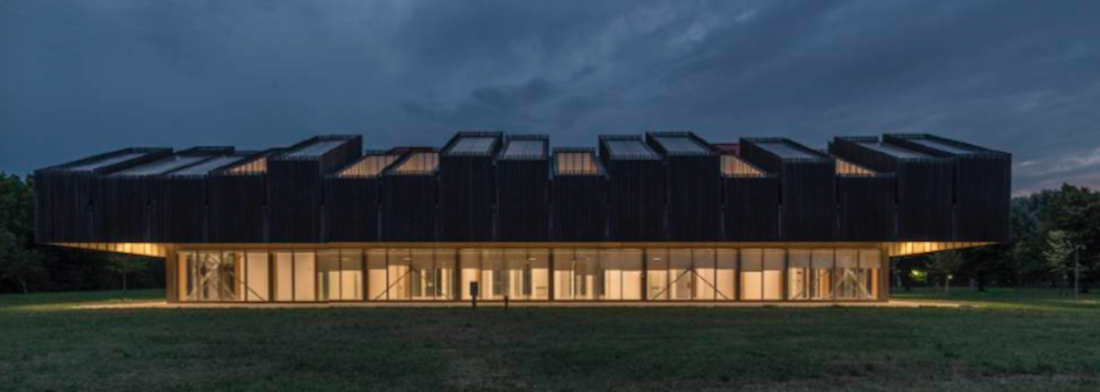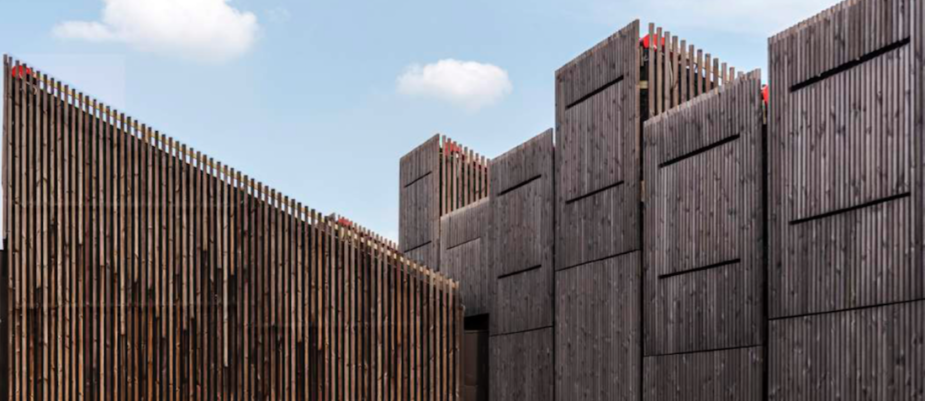
The ARPAE headquarters (Regional Agency for the Environment and Energy) were inaugurated in Ferrara.
It is a 5,000 m² green complex for offices and research laboratories, designed by MCA Mario Cucinella Architects, which meets the highest standards of architectural quality and sustainability.
It was indeed included among the ten most innovative projects in the world. The architect quoted: this building “which explores the relationship between form and performance, will be the first public hybrid building in Italy”.
The project is the winner in the international competition for the design of a new building complex for offices and research laboratories: ARPAE asked for a sustainable office building that could meet the highest architectural and environmental standards.
The architectural choices are based on the study of the particular climatic context of Ferrara.
“The definition of sustainability is not only concerned with aesthetics, but also relationships of empathy with places, climate, and people.
This is the idea I would like to explore: investing more in analysis and simulation rather than on technology alone, creating an hybrid building.” explains Mario Cucinella and continued:
“This is what best represents the true change leading to a new, ecological age, that transforms environmental risks related to climate emergency to an opportunity of development.”
The roof of the building, the so‑called fifth facade, is the strongest design feature of the architecture. 112 chimneys that have a twofold function: controlling light distribution (filtering natural light), and enhancing natural ventilation.
The chimneys work differently in summer and in winter. In the summertime, the chimney effect expels air in the upper part of the building, thus avoiding the buildup of heat, whereas in winter, they work like greenhouses: accumulating solar heat that gets pumped back inside the building. This entire process is cost-free, and needs no technological add-ons.
About 300 m2 of photovoltaic panels are placed on some of the shafts on the roof.
The building is entirely made of wood and constructed on site. It surrounds a central courtyard, that’s the hub of the complex and it is focused on wellbeing and comfort of the employees: ingredients for defining sustainability as a new form of visible and invisible beauty”.
The internal courtyards generate a microclimate that can lower the temperature through sunlight control, vegetation and non-mineral surfaces. Moreover, they create openings in the façade and roof, allowing for better air extraction.
All the workspaces are open to the outside by the inclusion of green courtyards.
Photos by Moreno Maggi and by Lena Taddia.
Project: Mario Cucinella Architects
Team: Mario Cucinella, Michele Olivieri, Giulio Desiderio, Chiara Tomassi, Francesco Barone, Caterina Maciocco, Antonella Maggiore, Giulio Pisciotti, Luca Stramigioli, Alessio Rocco, Debora Venturi; Model makers: Natalino Roveri, Yuri Costantini, Andrea Genovesi
Structural engineering: Tecnopolis S.P.A.
Wood structures: SWS Engineering
Bioclimatic studies: TIFS
Electrical engineering: Tecnopolis S.P.A.

