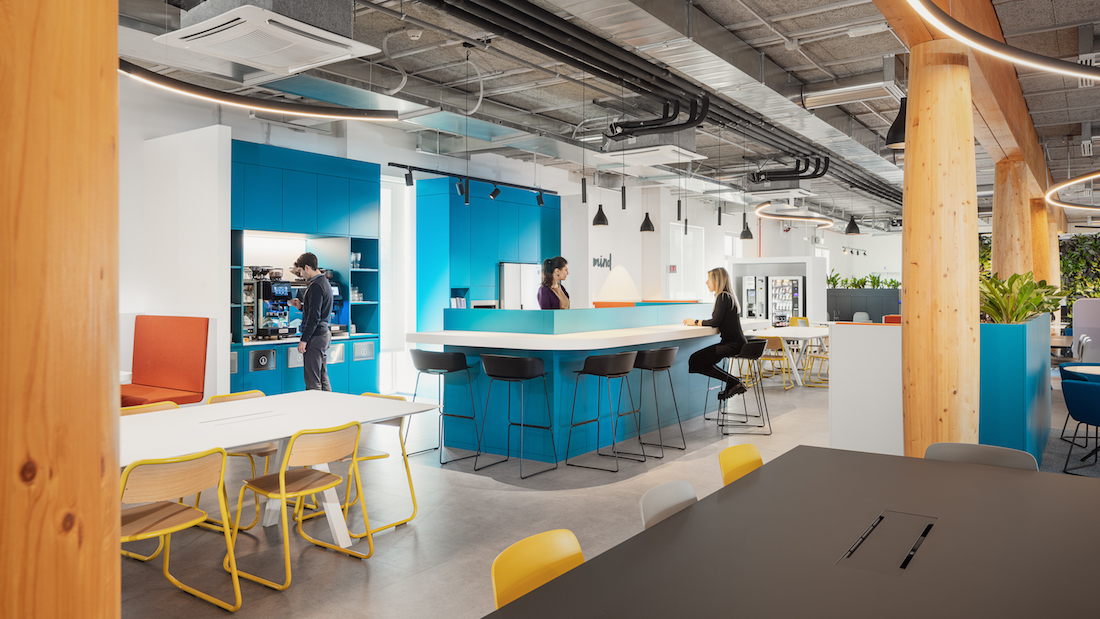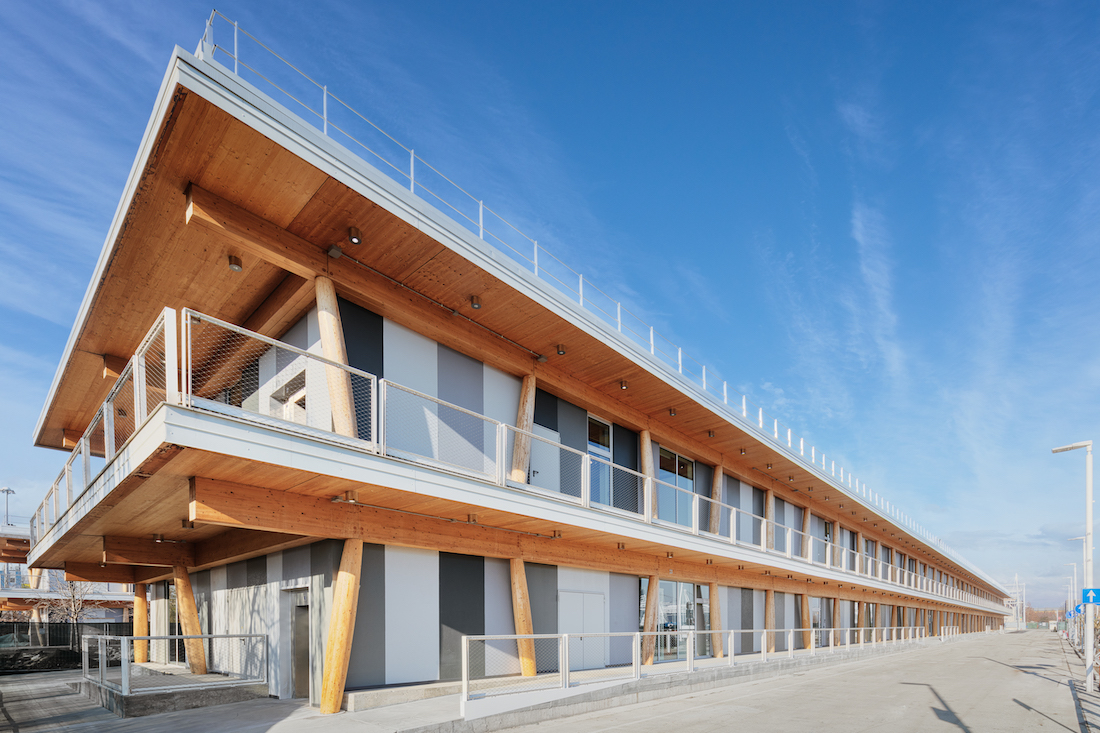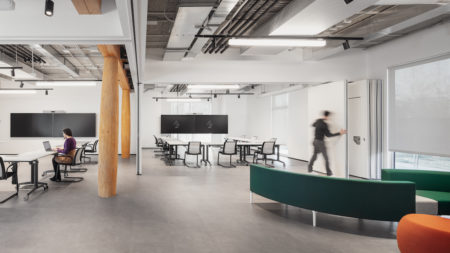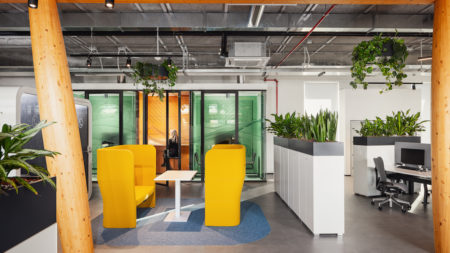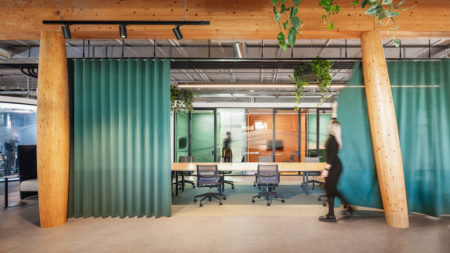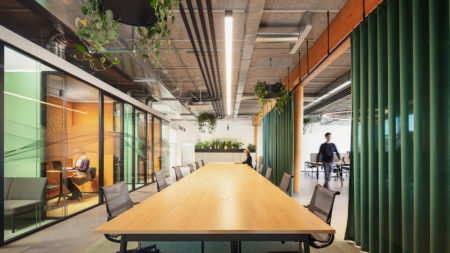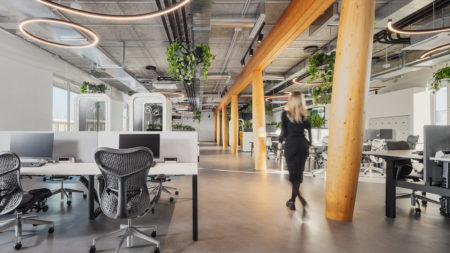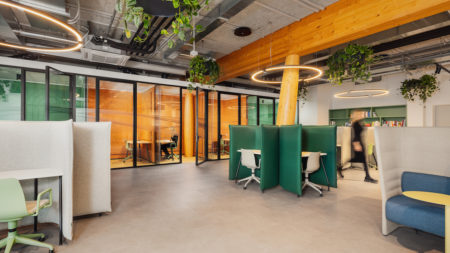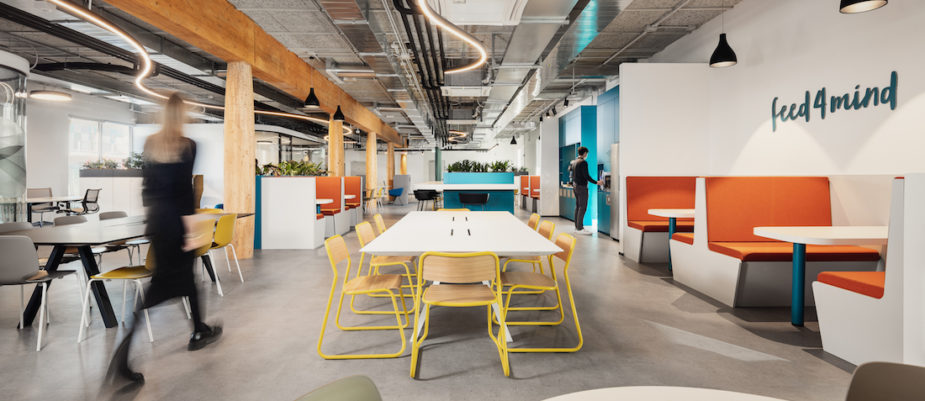
“The new AstraZeneca headquarters is located within the unique ecosystem of MIND in Milan, where functionality and innovation are combined with sustainability. The same approach that we carry out in our projects, to find solutions that reflect the new way of conceiving spaces and new ways of urban living, in a transforming and regenerating city context.” in the words of Barbara Cominelli, CEO of JLL Italia perfectly summarize the spirit of these offices, in the Gold LEED Interior Design + Construction certification phase of which Tétris, the Group’s design & build company, oversaw the interior design project, from concept to execution phase, choosing Cradle-to-Cradle or EPD certified furnishings and finishes.
The AstraZeneca headquarters was the first to “come to life” and “give new life” to MIND Milano Innovation District, the former Expo 2015 area today undergoing redevelopment by Lendlease.
Like any other building within this “innovation district”, the AstraZeneca HQ also follows the principles of the circular economy and focuses on sustainability and people’s wellbeing.
To offer a complete and integrated service to the client, JLL – the exclusive advisor who also took care of the project management – worked synergistically with Tétris, creating in just 4 months environments characterized by a dynamic atmosphere that well represents the new identity of the workplace and of MIND.
The existing building, already LEED Gold certified, is spread over two floors (3000 square meters) and is strongly characterized by the relationship between indoor and outdoor areas and by the impressive load-bearing structures in wood both outside and inside.
This building is the perfect place to highlight the identity values of the brand and the sense of belonging through ecological quality, biophilia, health and wellbeing.
The concept design by Tétris (arch Eleonora Loca) develops on these guidelines and under the banner of the Latin philosophy “Mens sana in corpore sano”, taking shape in the physical space, where organic architectural lines stand out that generate fluidity, enhance the relationship between man and nature, respect the planet and promote healthy habits.
Each environment stimulates the five senses in a different way through different materials, textures, furnishings and colors; the perception of dynamism is amplified through the fluidity of the paths and the image of a connected and vibrant environment, never monotonous.
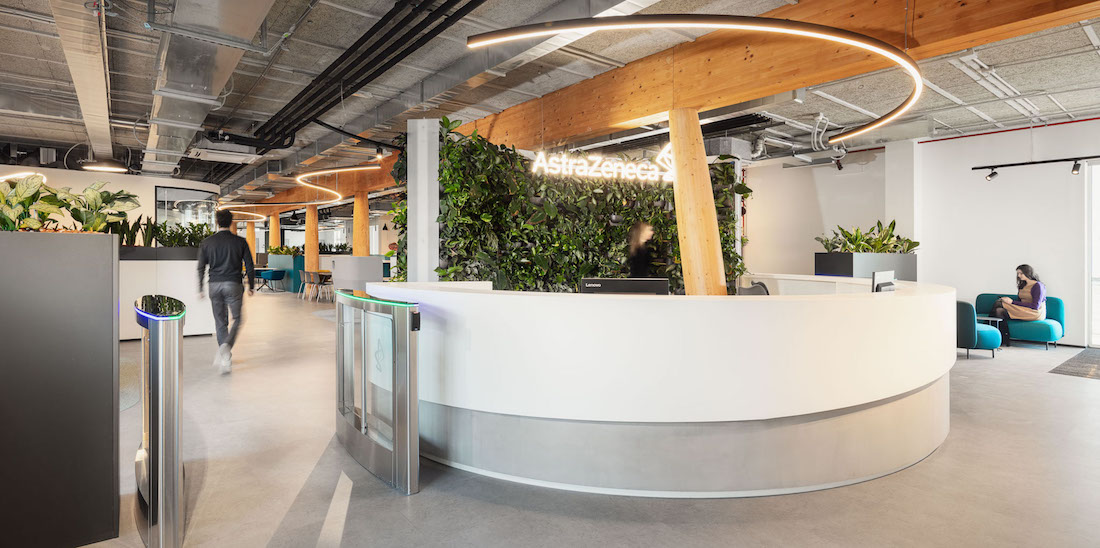
Natural light illuminates every area and the presence of greenery is the protagonist, not as a pure decoration, but within a precise biophilic approach: the large vegetal wall background of the reception, the plants suspended from the ceiling and the planters integrated into the furnishings guarantee acoustic and visual comfort, improving air quality and creating a relaxing and regenerating climate for the mind and body.
The chromatic design, based on the function of each area, also proposes pastel shades, which evoke nature combined with some vibrant tones that give liveliness and stand out on the neutral base of the carpet and LTV (Interface) floorings.
The sensation perceived is simultaneously tranquility and conviviality.
“We wanted to create not a simple workplace, but an experience envirnonment, where people can happily work and socialize because the new purpose of the office is increasingly to facilitate the sense of belonging, creativity and learning.” commented Philippe Sourdois, Managing Director of Tétris.
The core of the venue is the area dedicated to socializing on the ground floor, divided starting from the luxuriant reception and includes a large break area / cafeteria; different types of tables and chairs for informal meeting.
In addition there are more intimate spaces such as meeting rooms and concentration areas.
The atmosphere of a library inspired the concentration area with small rooms where you can disconnect and relax on comfortable, domestic rocking chairs.
On the opposite side, is located the celebration area, a large flexible space that can be divided into four smaller rooms thanks to the packable walls (Oddicini). The monitors on wheels, the steps with cushions and the lounge furniture allow total reconfigurability for different uses.
The open plan offices are located on the upper floor where employees can choose the work area based on the activity (Activity Based Working): not only desks (not assigned) in bench configuration, partly sit-stand to facilitate movement, accompanied by ergonomic chairs (desks and chairs by Herman Miller) and support lockers (Dieffebi), but also collaborative areas, office pods, phone booths (Framery), focus rooms and lounges (furniture in-between areas by Naughtone, Pedrali, Sitland).
Each area is equipped with small coffee points, with water dispensers and recycling points to promote constant hydration and encourage responsible behavior to reduce plastic consumption.
The meeting rooms have curved glass walls (Vetroin) to maintain visual continuity and are equipped with curtains that, if necessary, act as a shield from the noises and distractions of the open space.
The lighting also have sinuous lines to complete the harmony, the organic shapes and the soft rhythm that are the common thread of all the environments.
Photo by Davide Galli
