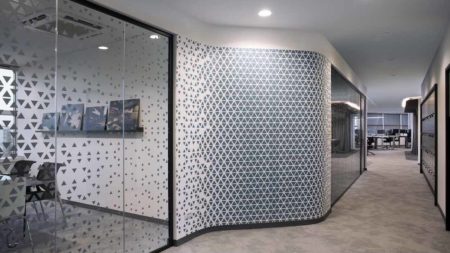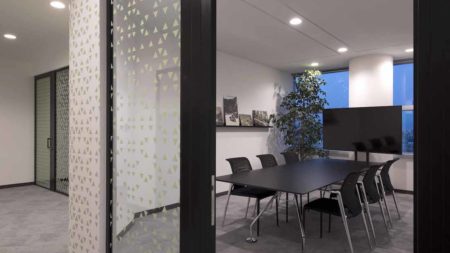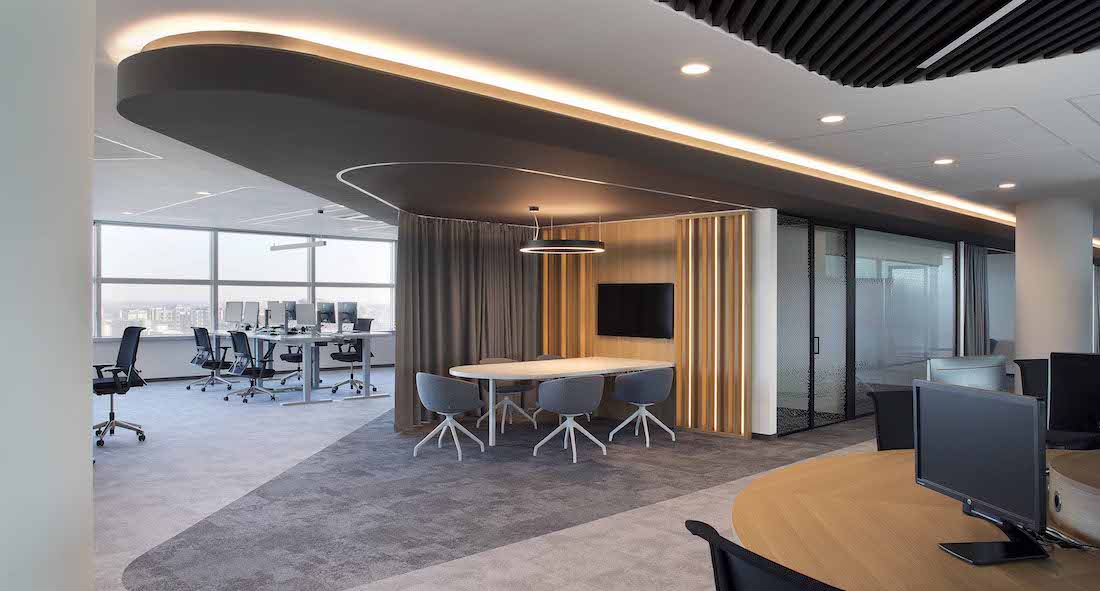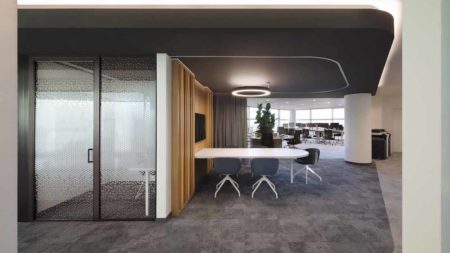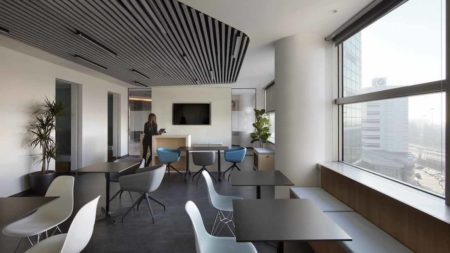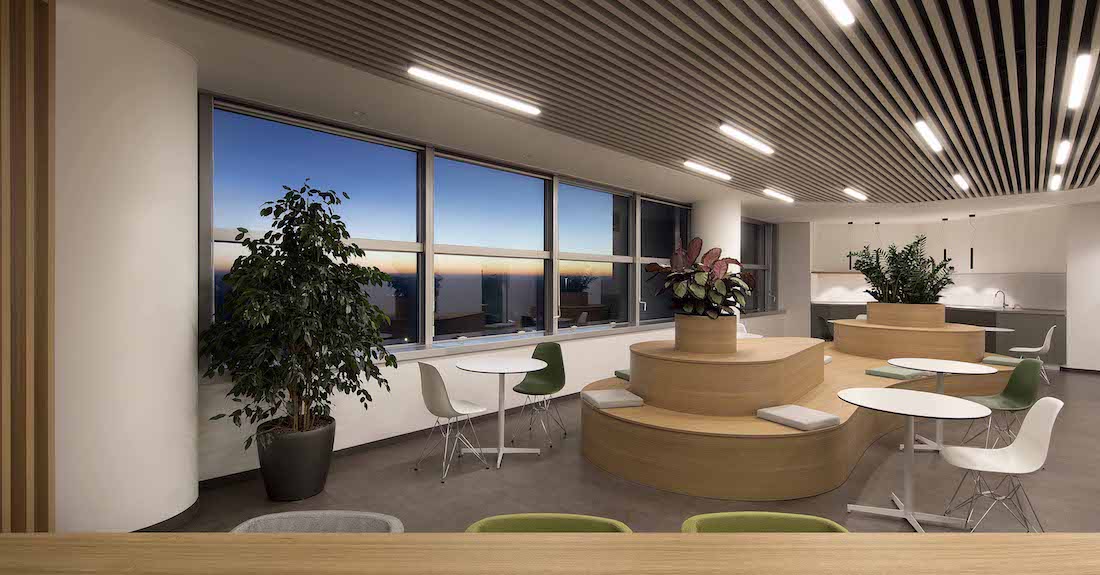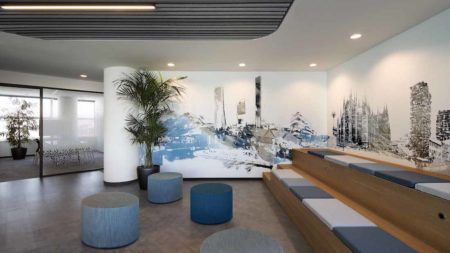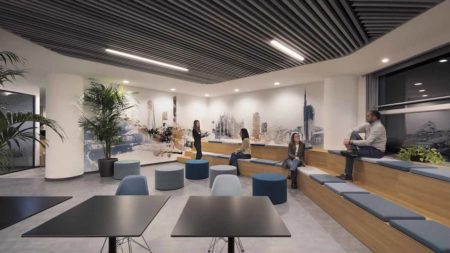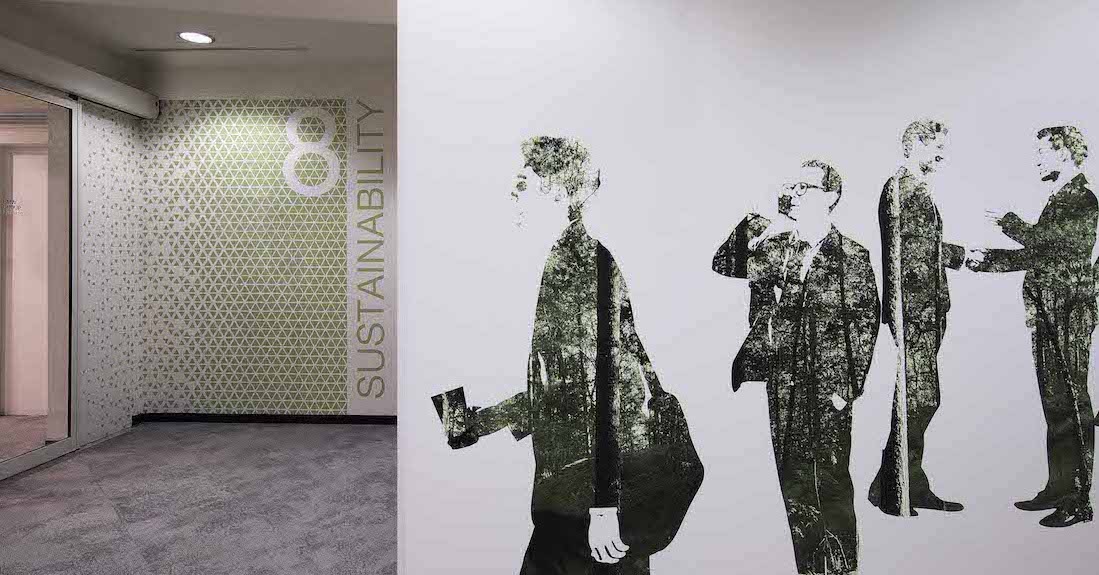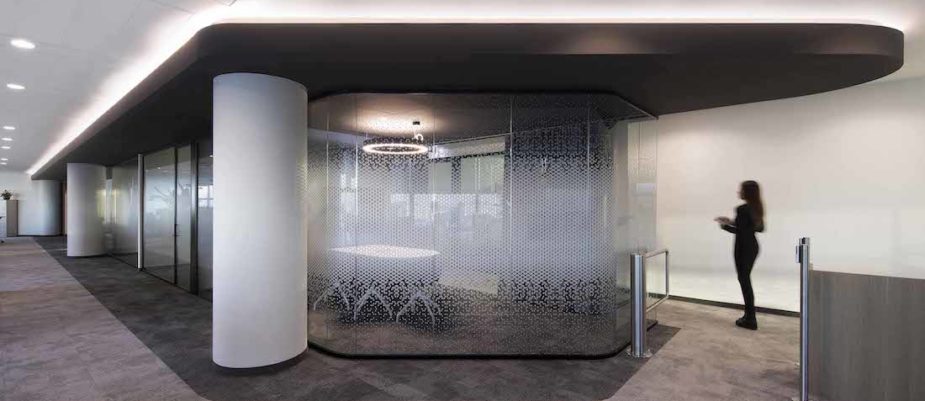
The ways of working completely changed by the pandemic prompted, a year ago, BMW Bank Italia and Alphabet Italia – brands of BMW Group for financial and rental services – to entrust GBPA Architects with the renovation of the offices in San Donato Milanese. Arch Federica De Leva, partner at GBPA Architects, coordinated the project by developing a new design concept together with Cristiana Cutrona, founder of Revalue, specializing in workplace design & strategy, with which GBPA has been collaborating for several years.
Thanks to this partnership and the integration of the respective skills, it was possible to adapt in record time 4000 square meters of offices, arranged on four floors, in Design & Build mode: from the concept design to the construction, plant engineering and interior design.
With the awareness of the new nature of the hybrid office, the approach adopted by the designers was to respond to the need to reorganize the spatial layout, adapting it to new standards and at the same time merging it with a Brand Identity project, capable of interpreting the Group’s guidelines and values.
The evocative identity image of the BMW universe thus manages to connote and characterize the various floors, even if diversified in the plan and in the identification of the two companies. The graphic element that acts as a fil rouge is a mirrored and replicated triangle, which develops in a decorative pattern on the different surfaces of the rooms.
The confirmed value of the office as a place for relationships is reflected above all in the presence of a “Social Condenser“, an informal aggregation area – present on each floor, but with different characteristics – which has the main purpose of facilitating physical connection among the people.
The spatial layout.
The layout is fluid and includes unassigned workstations and maximum flexibility of use of the spaces that include closed and open-plan offices, formal and informal areas.
The “Central Spine“, present on each of the four floors, represents the core of the workplace: a dynamic island, identified by the lowering of the ceiling, that offers all possible supports to the working activity, functional to sharing ideas; huddle rooms and phone -booths for meetings and video calls, also available for concentration; formal and informal collaboration areas open but delimited with sound-absorbing curtains.
Collaborative work is also encouraged in the open plan area where circular tailor made tables alternate with workstations in bench configurations. Closed offices, which can also be used as meeting rooms, are instead available for activities that require greater concentration and privacy.
As a demonstration of the BMW Group’s care to employee wellbeing, particular attention has been paid to environmental comfort with an effective lighting and acoustic project that selected performing products such as the felt slatted ceilings by Hunter Douglas, modular carpet flooring by Interface, the sound-absorbing fabric curtains with Snowsound Caimi technology.
In addition, all desks are sit-stand, height adjustable to encourage movement.
CMF Design and Corporate Identity
Finally, great attention was paid to CMF Design (Colors, Materials, Finishes), in full respect of sustainability.
The differences in the color palettes and finishes give a distinct recognizability to each office floor while maintaining consistency through the spatial organization and furnishings (supplied by Cardex).
The project made identify the keywords of the Corporate Identity and represent them on the different floors: Creativity (sixth floor), Sustainability (eighth floor), Premium (ninth floor), and Connectivity for the seventh floor which also acts as a physical connection between the two companies.
Photo by Barbara Corsico

