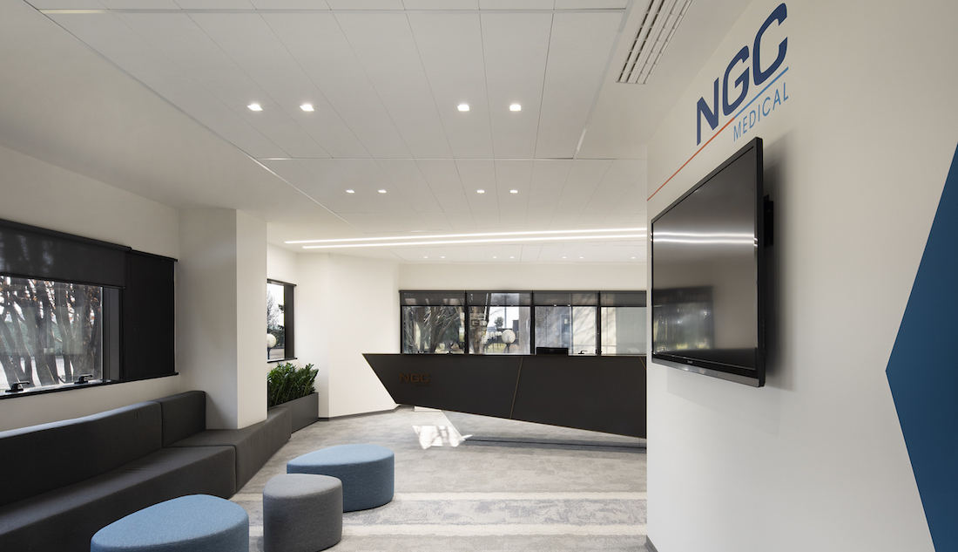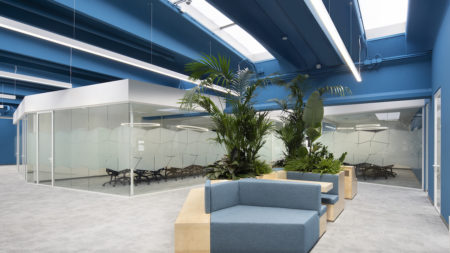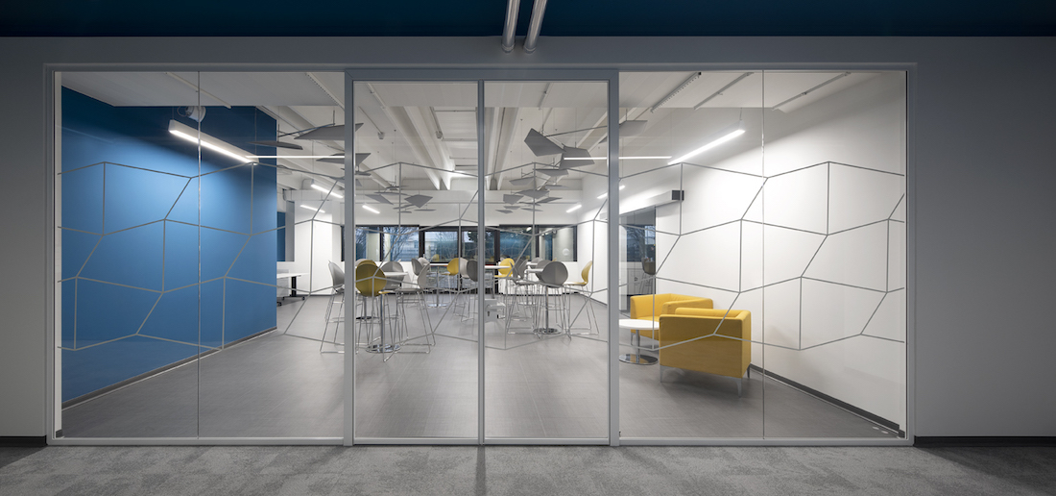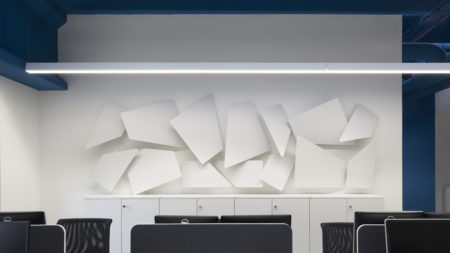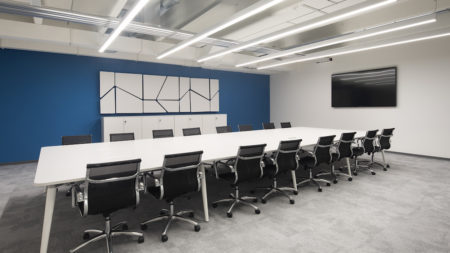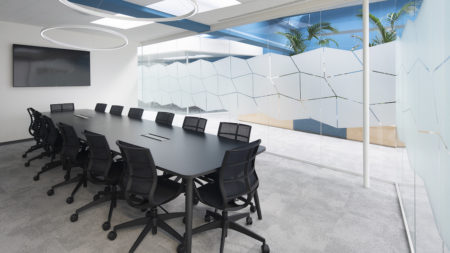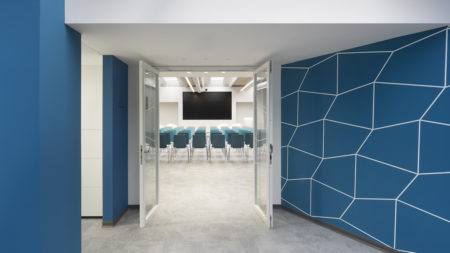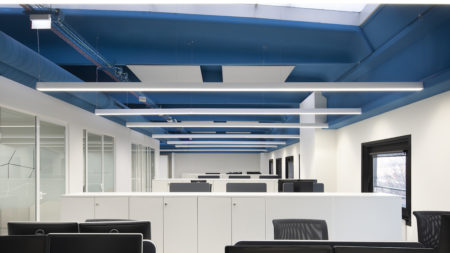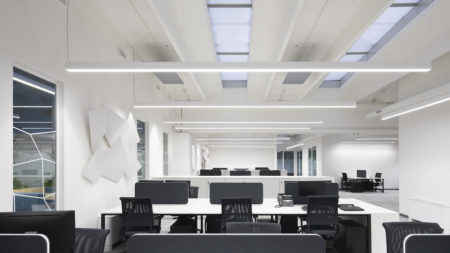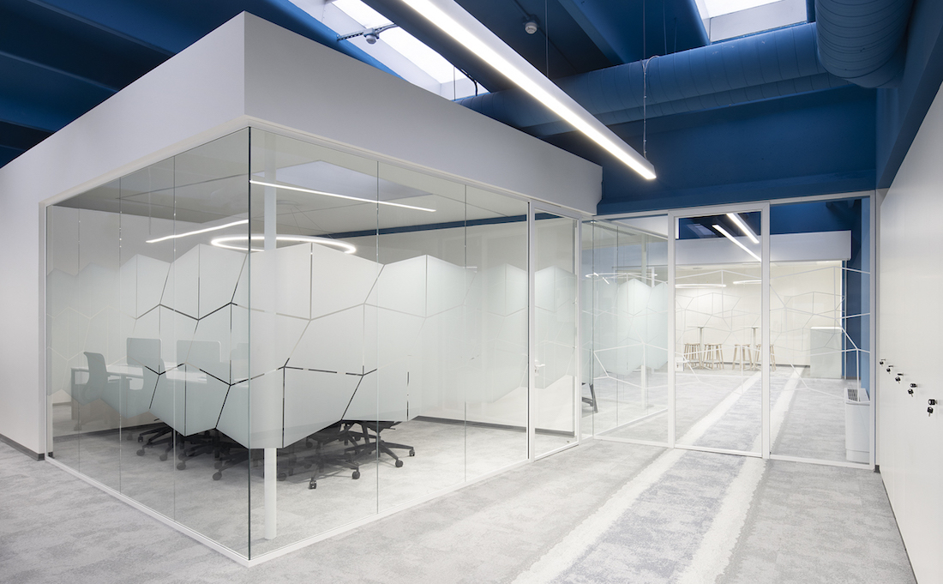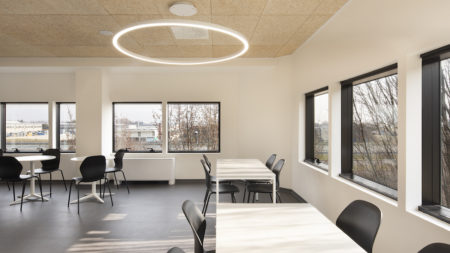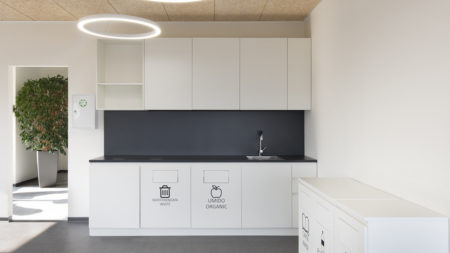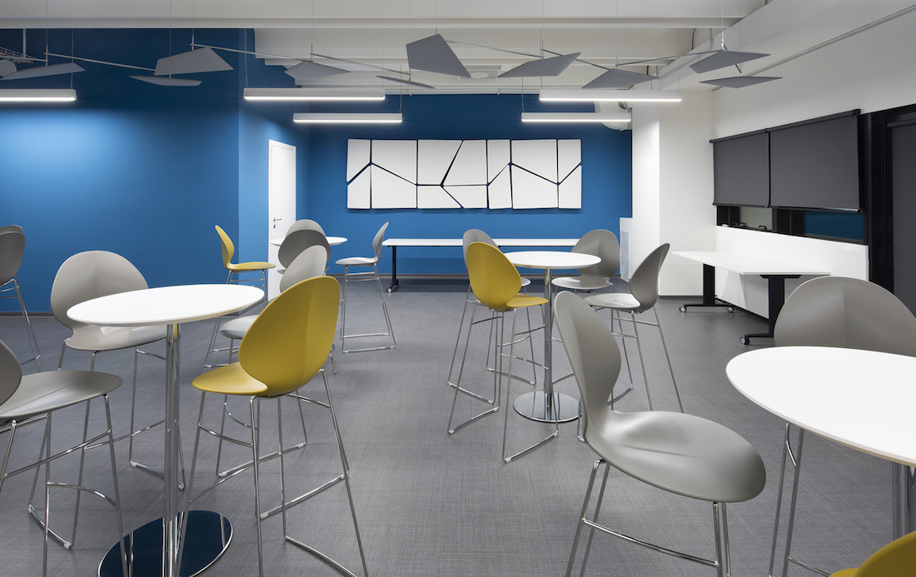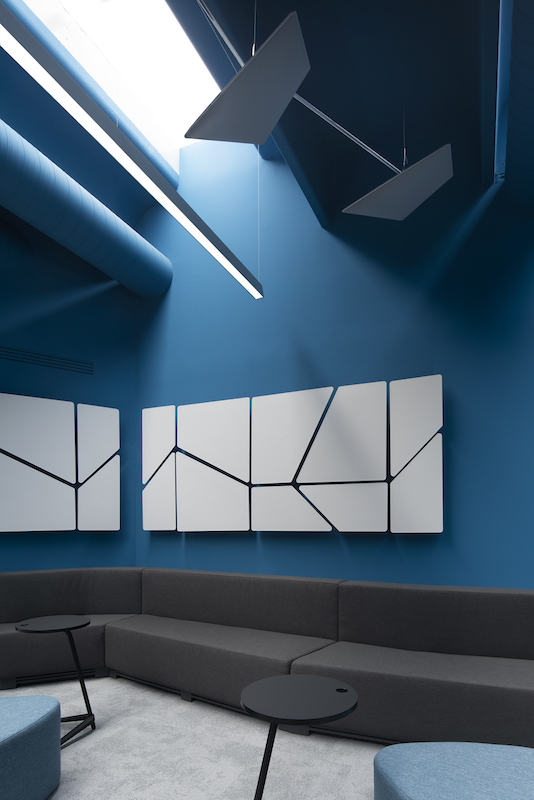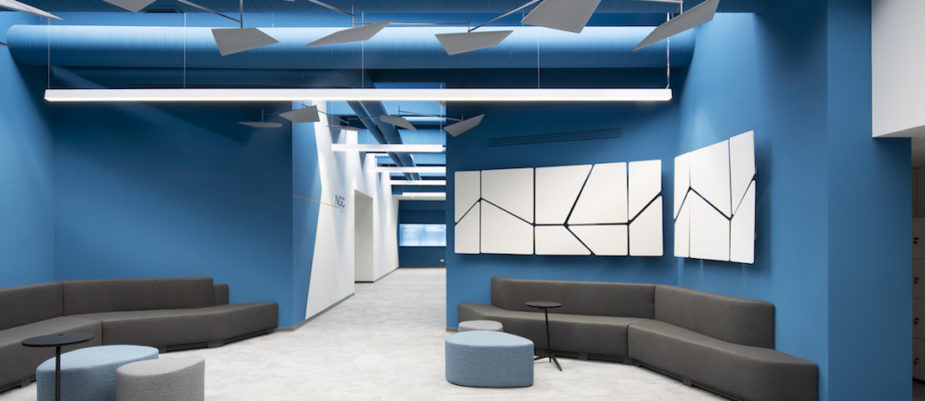
Through the skilful use of color, non-orthogonality and organic flexibility, Architect Giuseppe Tortato Studio gives new life to an anonymous industrial building from the 1980s, transforming it into the welcoming and dynamic headquarters of NGC Medical, a company which Tortato had already worked with in the past during La Forgiatura refurbishment.
The new spaces, opened shortly before the covid-19 emergency, in many ways are also perfect for the return of employees to “Phase 2”.
Quickly implemented and with a limited budget – as requested by the customer – this radical regeneration (about 6500 sqm) is the result of an approach Tortato has developed in its twenty years of experience and avails of high-level suppliers , including Sedus, Interface, Caimi Brevetti.
The chromatic language.
Color is the perceptual element that first strikes us. That reassuring shade of blue, which seems to immerse us in infinite skies (inspired by the corporate NGC color and yet revisited in a softer nuance) accompanies us in the building that maintains its roughness made of neutral tones and elements of the industrial architecture.
Blue, a color that arouses calm, seems to guide us through these dynamic volumes, characterizing the layout that opens up in continuous unexpected perspectives. While white increases the brightness of the environments, also as a contrasting element on the blue walls.
The regeneration of the property begins with the elimination of existing partitions and finishes, in particular the removal of the modular false ceilings which has allowed the use and enhancement of the over 5 meters height of the rooms and above all to show the skylights on the roof that give light natural zenithal in the open space areas below.
Acoustic design.
The interior design required an integrated approach to solve problems related to acoustics, making use of various solutions.
First of all, the massive presence of Caimi Brevetti sound-absorbing panels with Snowsound technology, used in two models (both designed by Francesco and Alberto Meda), on the ceiling the Flap Chain, while the Flat on the wall, with their strong geometry and decorative character also became a characterizing pattern as background graphics of the walls and glass partition walls by Universal Selecta which delimit the meeting areas.
Also contribute to the acoustic comfort the Celenit ceiling panels, used in some rooms and the soundproofing Sedus Easy Screen integrated in the Temptation Four desks, also by Sedus that supplied the furnishings in the open plan areas.
Lighting design.
The lighting project, implemented with Linea Light Group lighting fixtures, not only aims to provide the most suitable lighting level for visual wellbeing, but also to emphasize the dynamism of the environment with differentiated solutions for the different areas and routes.
Biophilic design: plants and flooring inspired by nature.
The strong presence of greenery contributes to the sense of psychophysical wellbeing experience.
The massive presence of plants is actually one of the biophilic design key elements applied by Tortato in his approach aimed at wellbeing.
The modular carpet tile flooring is also inspired by nature and organic and non-directional flexibility: the Interface’s Composure collection texture is inspired by natural rock formations, creates a reassuring platform, enlivened by transitional color changes that guide and create a continuum with blue walls.
Interventions for the return following the corona virus emergency?
Actually, the new headquarters is suitable for return in Phase 2 of the corona virus emergency thanks to the non-orthogonality, the irregular geometries (well expressed also in the custom-made furnishings), the easy reconfigurability made possible by the Sedus furnishings, and the flexible layout inspired by nature.
The serenity and tranquility of this workplace will offer comfort, even psychological, to employees inevitably subjected to anxiety. The width of the surfaces and volumes will facilitate the return of employees.
Faced with the situation of general uncertainty, facility management considered that even the meeting rooms do not require any adjustments, with the exception of 50% use and appropriate sanitisation.
In the impossibility of long-term forecasts and developing more structured international policies, the design project makes these workplaces suitable to respond to the directives imposed for Phase 2 .. and beyond.
Photo by Carola Merello
Credits
Giuseppe Tortato, designer.
Team: Elena Fantoni; project manager; Stefania Cerri, artistic direction; Giada Tapini, collaborator.

