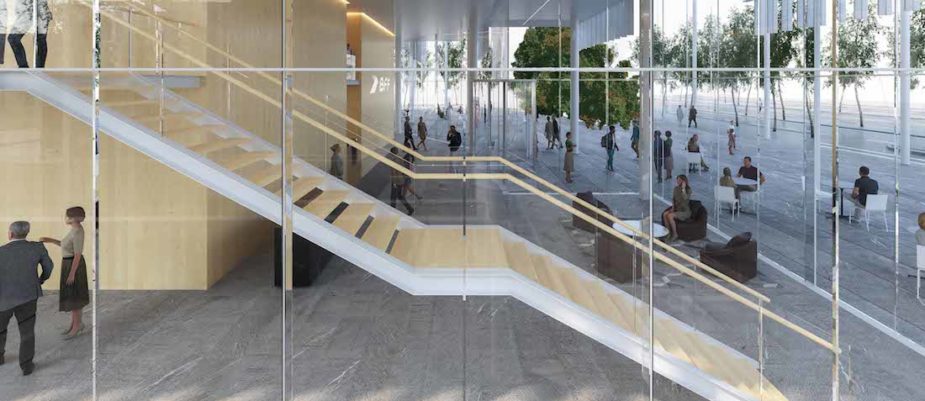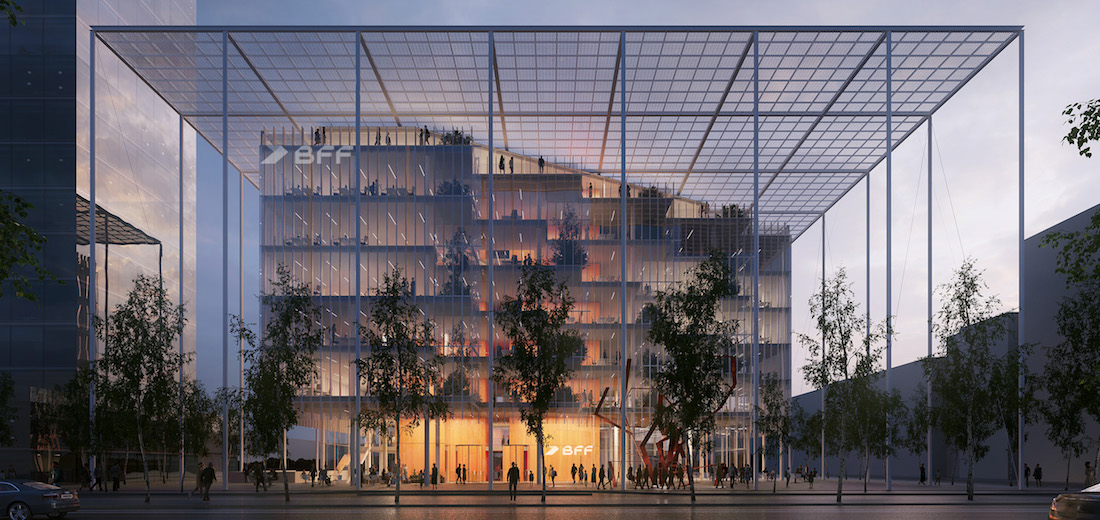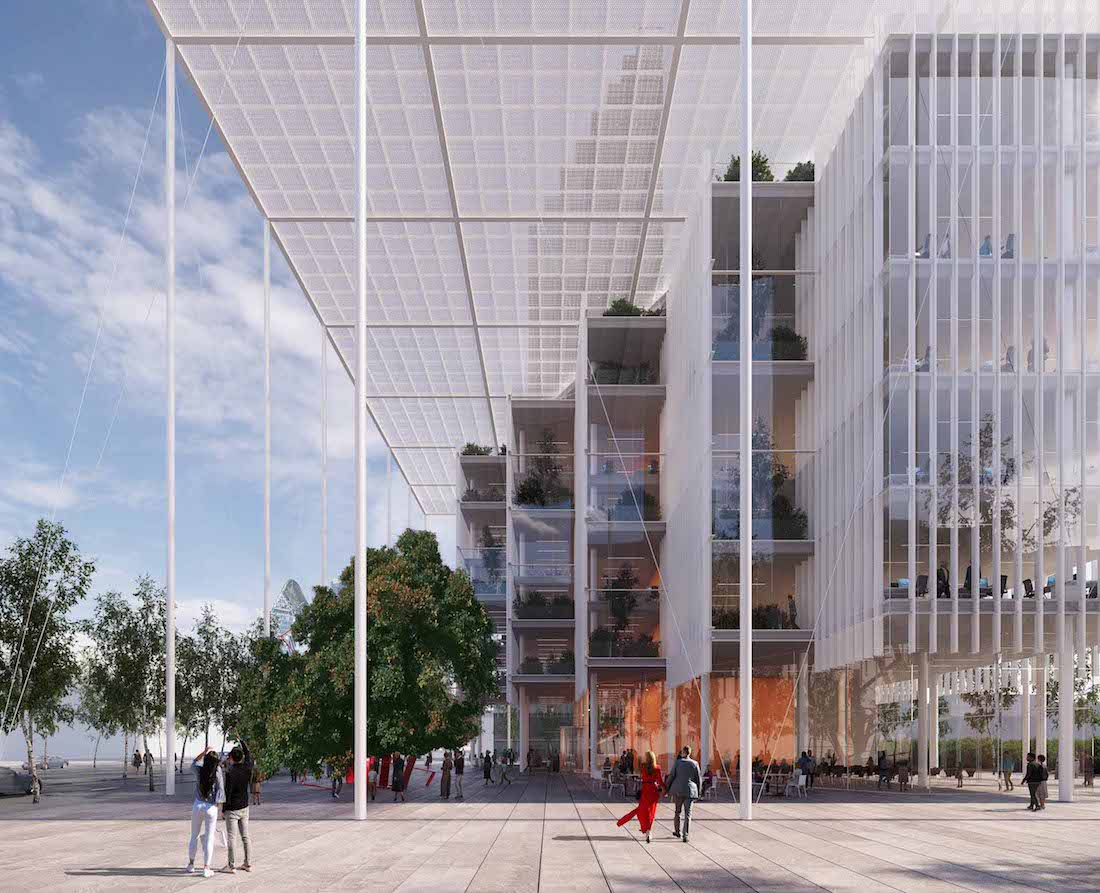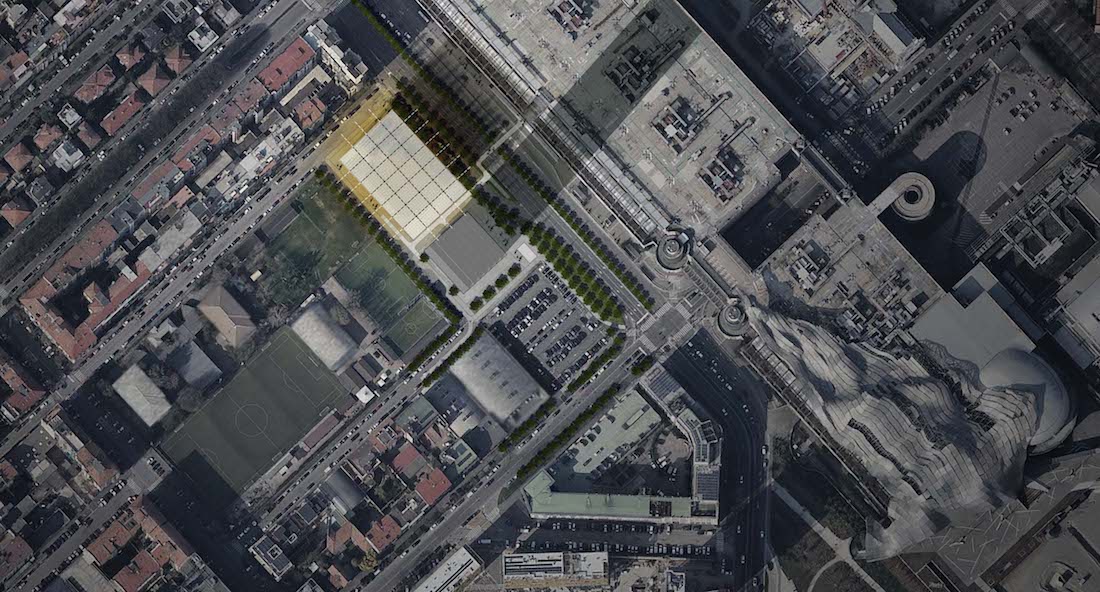
Fondazione Fiera Milano and BFF have signed an agreement for the acquisition of the area that will house the headquarters of BFF, the leading finance operator in Europe.
The architectural project, by OBR -Architects Paolo Brescia and Tommaso Principi– is an integral part of the urban redevelopment plan of FieraMilanoCity at Portello district.
It will be a LEED Platinum certified building that communicates with the city and houses a museum area dedicated to the works of art collected by the Bank.
The agreement is concerning the purchase and development of a site, owned by Fondazione Fiera Milano, covering a surface area in excess of 3,000 m2 and located at FieraMilanoCity, in the Portello district, with a view to erecting a new building with a constructed surface around 9,000 m2 (7000 m2 gross floor area) to serve as new headquarters for BFF, BFF – the largest independent specialty finance in Italy and the leading name for the management and non-recourse factoring of trade receivables due from the Public Administrations in Europe, for securities services and payment services in Italy.
The building will be completed by the end of the first half of 2024 and will welcome about 500 employees.
It is named “Casa BFF” and will form part of the gradual process of renewal of the Group’s workplaces, already under way for other European headquarters in the last few years. All them featured by high standards of environmental sustainability and the care taken over the wellbeing of employees.
Like the other buildings conceived by Architects Paolo Brescia e Tommaso Principi founder of OBR -Open Building Research- the new HQ is geared towards the construction of a LEED Platinum-certified building, which in addition to being human-centred also combines integration with the city and a sense of community.
It features what is referred to as a “Flying Carpet of Energy”: a regular geometric shape on the roof that is recognisable as a map of the city seen from above.
Fitted with 2,600 m2 of photovoltaic panels, it will produce 360 megawatt-hours, becoming an embodiment of BFF’s commitment to sustainability and to the environment while generating energy to meet the requirements of the building and the surrounding area.
The design’s unerring focus on outdoor spaces is also reflected in the open area aligned with the subway, which is transformed into an agora: a shared space that will become an urban site of aggregation, encapsulating a renewed sense of urbanism.
The Flying Carpet of Energy is what both defines the pronaos – through which you access the building and which marks out the large panoramic terrace – and affords shelter from that agora, which belongs to everyone.
The new office project evince BFF’s desire to contribute to the development of the city of Milan and form part of a cohesive dialogue with the adjacent hotel owned by Fondazione Fiera Milano and designed by architect Michele De Lucchi.
Art and sustainability, then, lie at the heart of the comprehensive project to overhaul the area, which will offer easy access to public transport and new cycle routes, and will link up two areas of the city that are currently separated by the transport artery of Viale Scarampo, by means of the footbridge that will connect them to CityLife and Monte Stella.
In line with the overall plan, “Casa BFF” will include a museum area showcasing the works of Italian contemporary art that the bank has been collecting since the 1980s and which are currently subject of an exhibition touring Europe, entitled: “Art Factor-The Pop Legacy in Post-War Italian Art”.



















