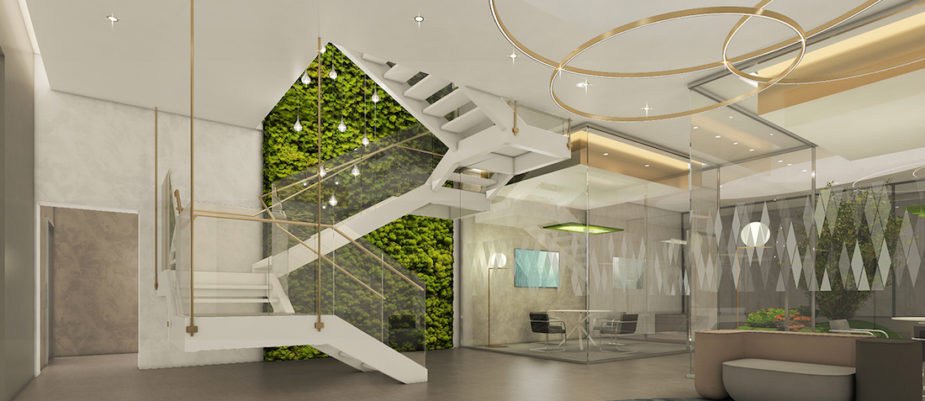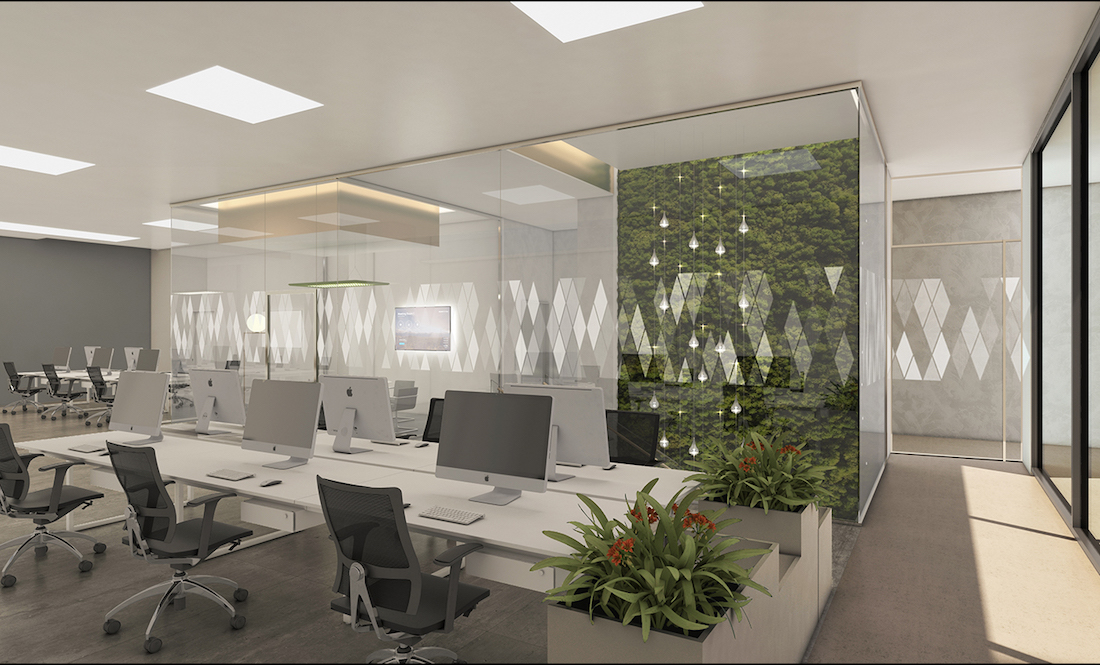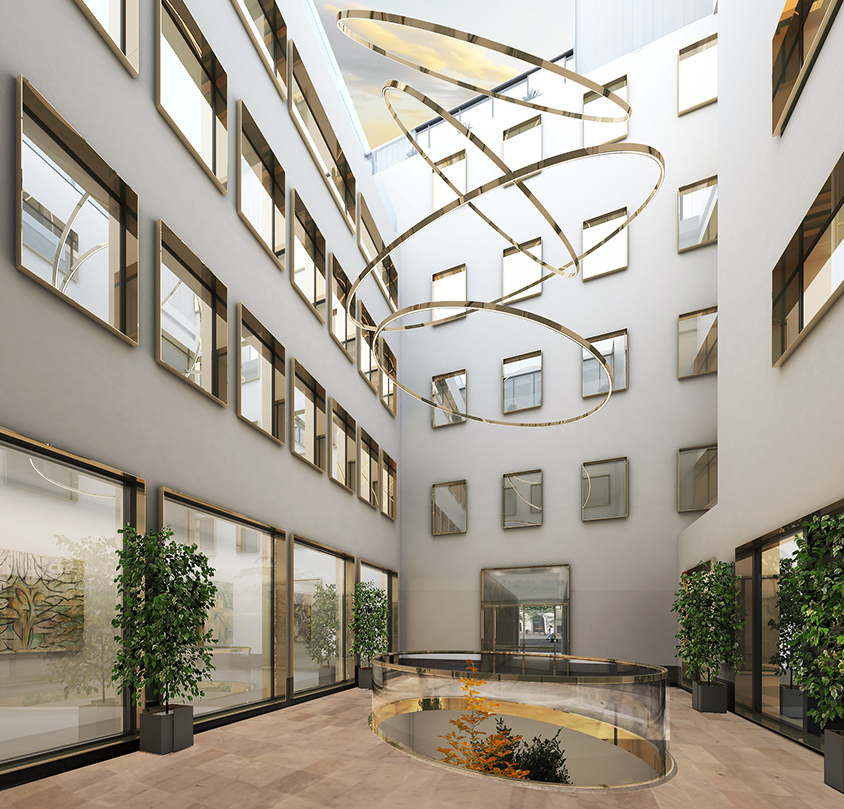
The redevelopment of “Casa Girola” have begun. The building constructed in the late 1800s is located in via Broletto 5 in Milan and was formerly headquarters of the homonymous construction company.
Between 1910 and 1932 the building was restored by the famous architect Piero Portaluppi and soon it will have a new life housing new offices thanks to the Progetto CMR redevelopment concept.
“Our concept has strong roots in the structure’s history and architectural heritage. By reinterpreting spaces, the concept makes the building once again suitable to meet the constantly-evolving needs of the future occupants, as architect Portaluppi did in his interventions at the beginning of ‘900”. architect Massimo Roj, CEO of Progetto CMR, quoted.
Progetto CMR’s redevelopment concept arises from the desire to give new life to the building, reinterpreting the need for modernity and innovation that had guided Portaluppi in his previous interventions. Through a calibrated use of fine materials and innovative shapes, a link with the past is maintained, introducing lightness, fluidity and elegance.
The project will already be visible from Via Broletto’s entrance: a white ribbon with golden edges will run through the entryway, freeing itself in the main courtyard in the form of a luminous sculpture projected towards the sky. This delicate touch will pervade the entire building and the golden inserts will embellish, from the outside, the window frames, the parapets and the crowning elements, while from the inside the inserts will be visible along the stairwells, where Progetto CMR’s design decided to keep the noble materials that characterized the building for over a century.
The concept of fluidity interpreted by Progetto CMR has led to the definition of a dynamic continuum between the different environments of the building. Right from the entrance, thanks to the main courtyard’s large windows, it is possible to sense the depth of the building and the succession of vast spaces, such as the gallery and informal and versatile areas characterized by ethereal elements and green walls.
The attention to natural light has led the designers to create a hypogeous garden open towards the main courtyard, in order to bring light to the basement where common and representative areas are. From this well of light, it is possible to admire the luminous sculpture raising upwards.
The intervention on the upper floors sees the creation of flexible and functional open plan spaces suitable for every need, where natural light is increasingly important, culminating, on the top floor, in the creation of two completely glazed volumes, characterized by overlooking terraces where the greenery plays a role of primary importance.
The competition of the renovation is scheduled for summer 2020.


















