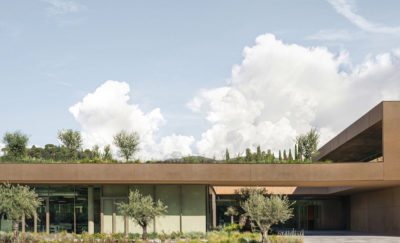
READ MORE
A HQ hidden into the landscape: Fendi Factory by Piuarch.
Piuarch with Fendi's Architecture Department creates a green architecture integrated into the the Tuscan hills landscape.
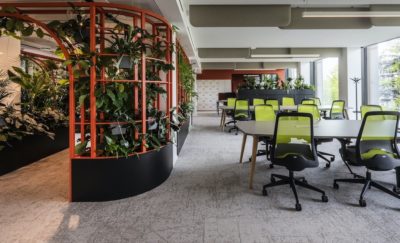
READ MORE
Sisal: a green spine and ESG values for an attractive ecosystem.
Sisal: a green spine and ESG values for an attractive ecosystem.
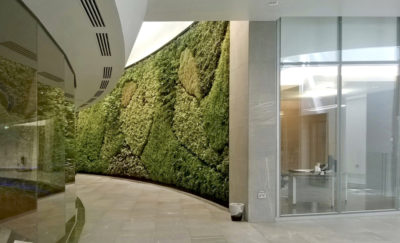
READ MORE
Biophilia and Phytophilia in extreme work environments.
The fundamental role of Biophilic Design and Phytophilia in some of the projects created by Piera Scuri and Douglas Skene, Spazio co founders.
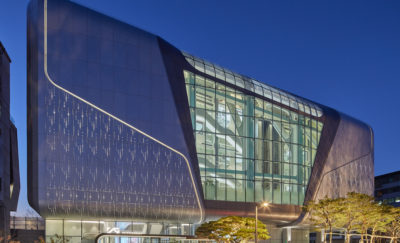
READ MORE
K-Pop: UNStudio completes YG Entertainment headquarters in Seoul.
YG Entertainment invited UNStudio to design the new headquarters, which immediately became a site of pilgrimage for fans hoping to meet their idols.
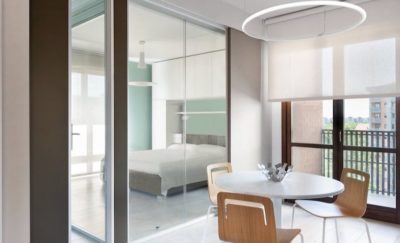
READ MORE
Glass House: office design to redevelop social housing.
This project by Barreca & La Varra implements the typical office design criteria for the project of an experimental social housing accommodation in Milan.
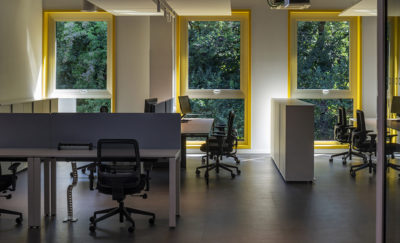
READ MORE
Metro Village: a reconfigurable space to interact.
Designed by DEGW and built during the pandemic, Metro's HQ is designed for wellbeing and for the quality of work and interactions.
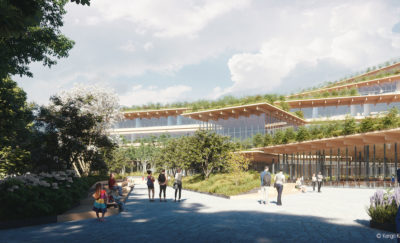
READ MORE
Biophilia, wood, horizontality: Kengo Kuma’s feeling at work.
Welcome, feeling at work is the name of the poetic and visionary workplace designed by Kengo Kuma for Europa Risorse.
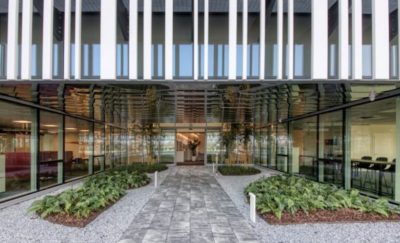
READ MORE
HQ Flash Battery: a light, bright and dynamic landmark.
The design by Studio Bocchi expresses the leap from a young start-up to an international company and the smart office comes to life thanks to...
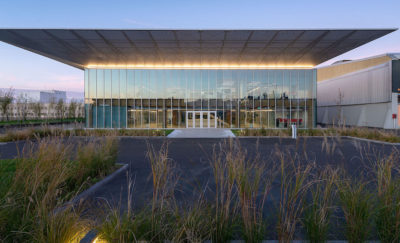
READ MORE
Low-impact HQ for BayKer: DFMA, cantilever roof and glass facades with patio.
The BayKer group (well known for Iperceramica brand) entrusts the design of its headquarters to MCA, Mario Cucinella Architects.
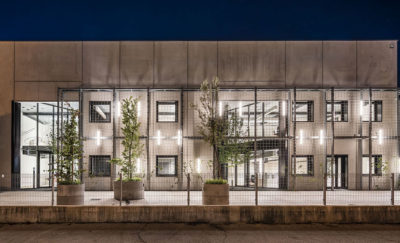
READ MORE
Leader Time HQ: a former industrial building connected with nature.
The redevelopment by ANK Architects investigates today's meaning of workplace and defines a new corporate image through greenery.
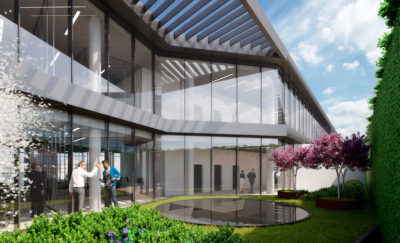
READ MORE
Sandvik HQ : terraces, green walls and light.
Light and green characterize the angular and polymorphic building designed by Studio Tortato which completes the largest urban regeneration project at La Forgiatura.
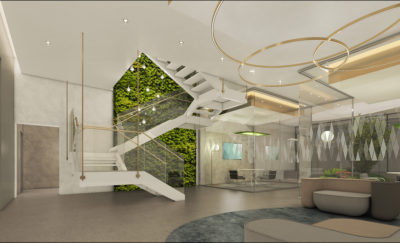
READ MORE
Casa Girola: the redevelopment for office use by Progetto CMR.
Progetto CMR designs the renovation for office use of Casa Girola in Milan, already restored by Piero Portaluppi in the 1930s.
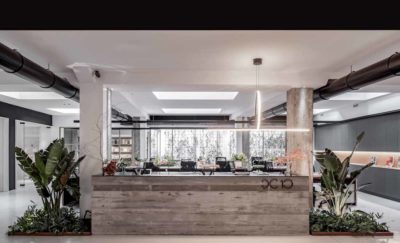
READ MORE
DC10: an architecture workshop with patio.
A bright and welcoming workspace with many plants obtained from the restoration of a former carpentry in a basement.
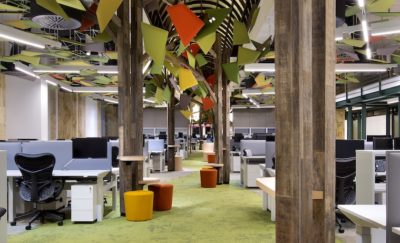
READ MORE
Edison: the complexity of nature in an artificial environment.
The biophilic design by Revalue and Consuline: an integrated light + acoustic system in harmony with the circadian cycles.
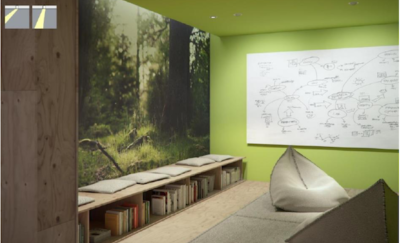
READ MORE
A holistic approach to lighting design.
The barren lux concept is obsolete and should be widened to comfort, taking into account visual perception.
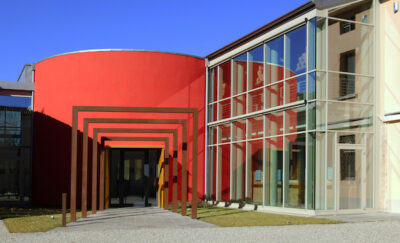
READ MORE
Biophilia and industrial archeology: Mutti’s Offices.
The project by Paolo Bedogni, inspired by the company’s products, renovates a 18th century building with an eye on sustainability and the landscape.
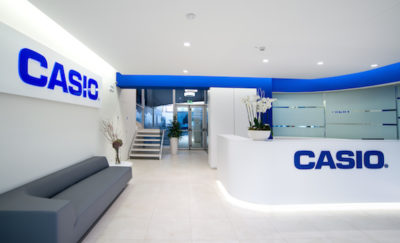
READ MORE
Balancing privacy and open space: Casio Offices (D2U).
Privacy is one of the main concerns of an open space working environment. That’s why D2U – project manager arch....
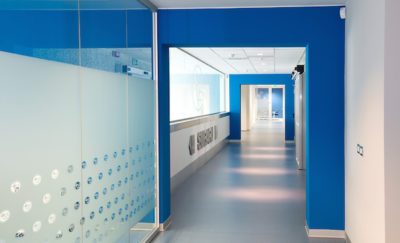
READ MORE
Subaru Italia: working in the Seven Sister constellation (D2U).
Since Subaru Italia offices should be moved from Ala (TN) to Milan, Subaru Italia asked D2U to create a working...
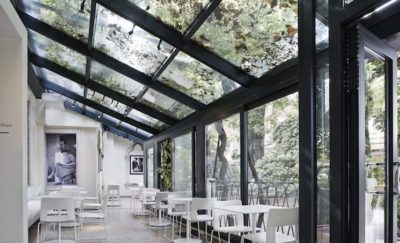
READ MORE
The new Peggy Guggenheim Café in Venezia (by HDG).
The renovated Museum Café of the Peggy Guggenheim Collection in Venice welcomes the visitors of the museum inside the veranda...
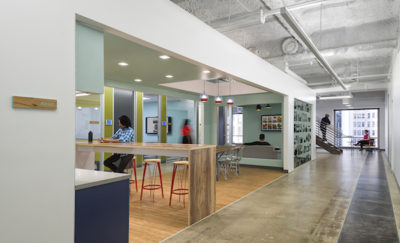
READ MORE
Studio O+A: OpenTable offices, San Francisco.
OpenTable, an online reservations company, had four basic goals for their new space: reflect the company’s passion for restaurants, promote...
















