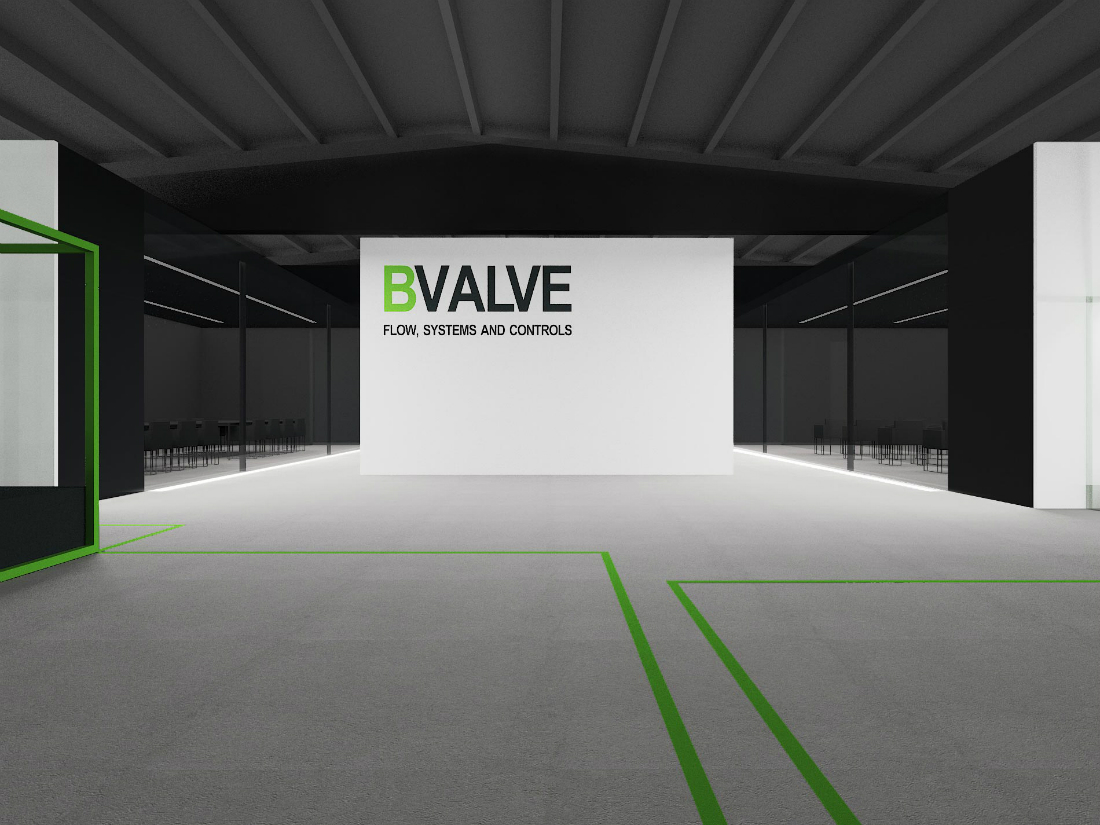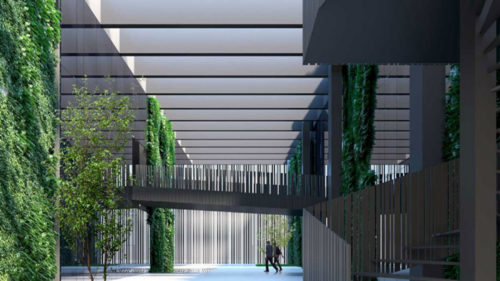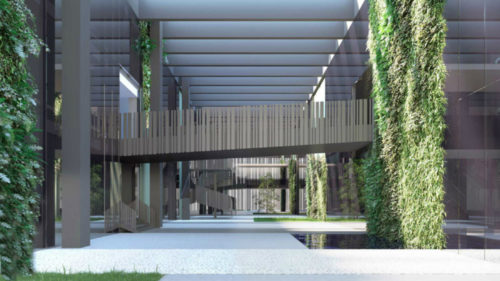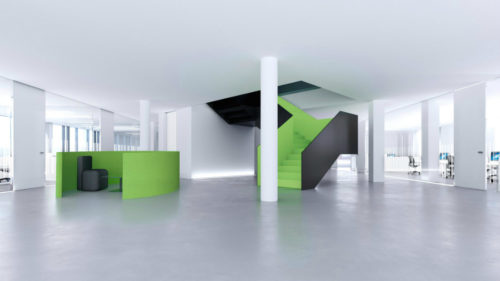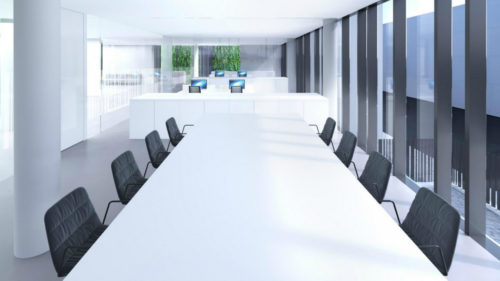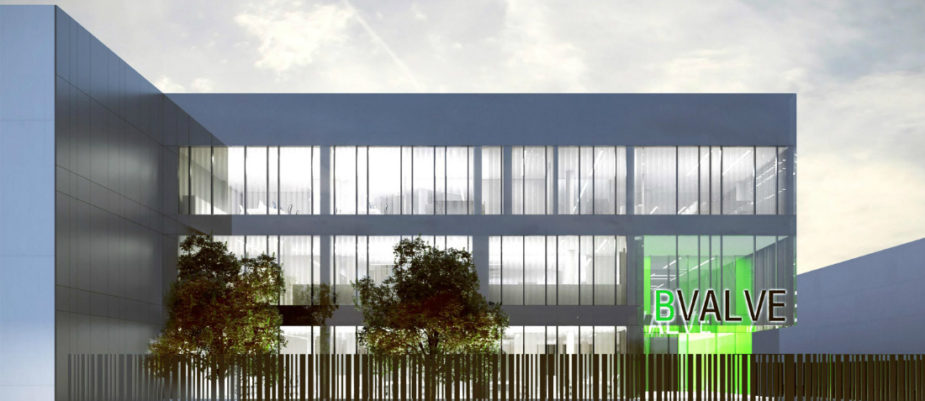
The corporate story-telling throughout the space is a key feature of nowadays workplaces. The Bvalve HQ by the architect Ramon Esteve in Museros (Spain) is a perfect example of how colors, environments such as a wide showroom-lab, the biophilia of a large garden can all create a technological and open office with a strong identity.
The office building of Bvalve, a specialized company in the manufacture of high-quality control valves, has been designed by the architect Ramon Esteve to be a tangible expression of the firm’s philosophy, adapting it to the new ways of working and company’s process.
The complete building is composed of three parts with different uses: the 2100 sqm of the offices and of the showroom + labs, and the 6400 sqm factory building, linked and connected by a wide courtyard.
The office area is placed in a completely renovated building, with a new mirroring charcoal-grey curtain wall skin that reflects the openness and neutrality of the interiors.
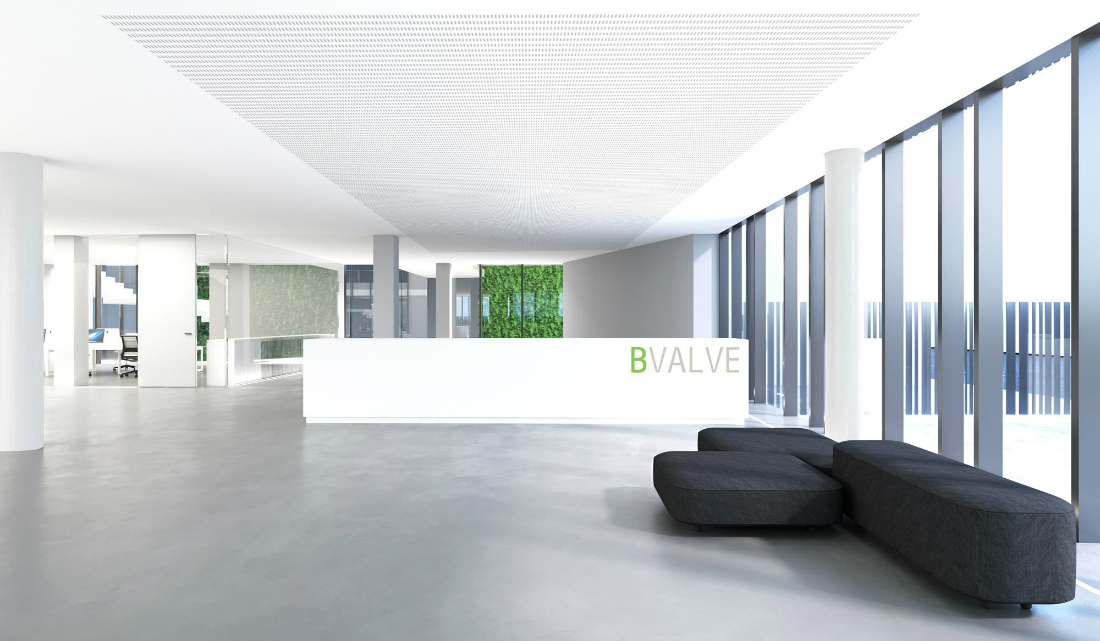
The workplace has been arranged by departments divided by transparent partitions. The main element is the sculptural staircase in charcoal grey and green, the corporative colors that create a visual connection with the showroom-lab space on the other side of the main courtyard. The showroom area has been designed as a dark box where green lines create different paths, framing displays, projections, and screens.
The inside of the three buildings is visible from the main garden, also the manufacturing process of the factory at work. The garden, in fact, was thought to be the center of the workplace, a hinge element that creates an outdoor space for the worker’s wellbeing through the biophilic sensation given by the presence of water, trees and several vertical gardens.
Text by Gabriele Masi.
