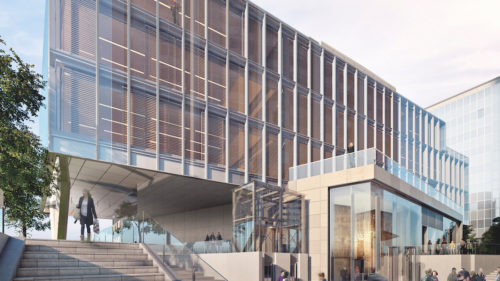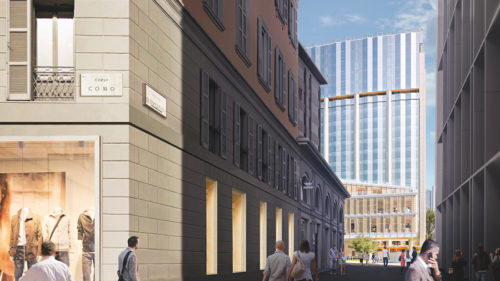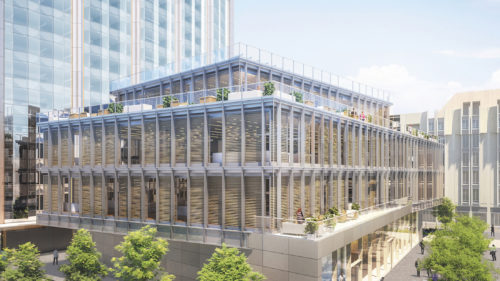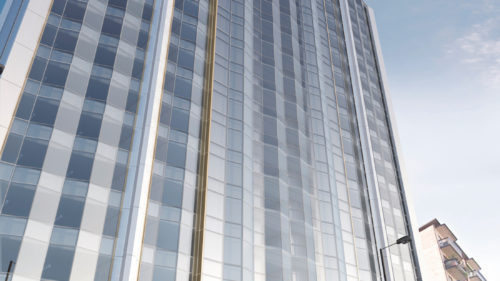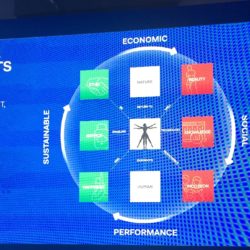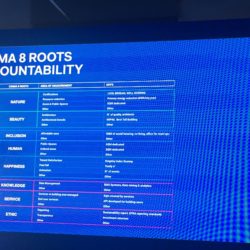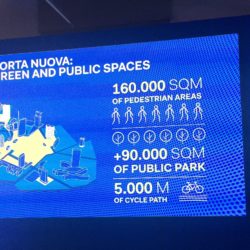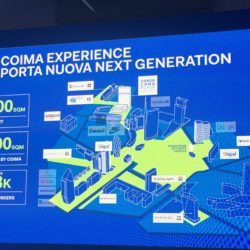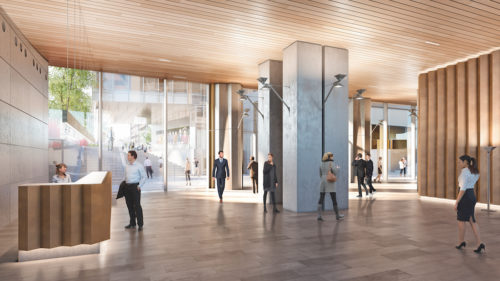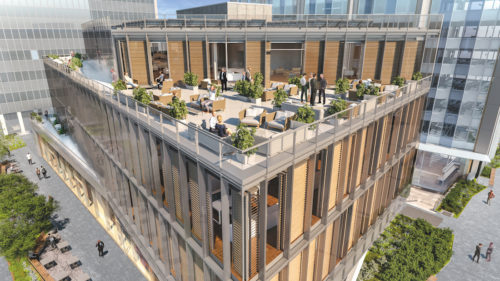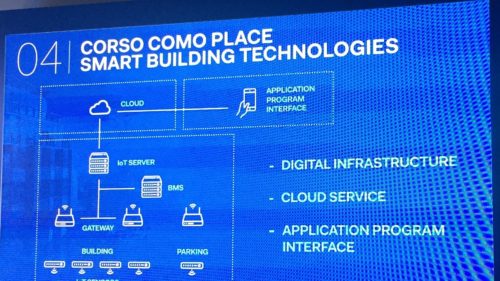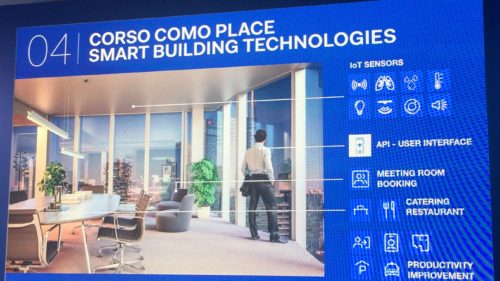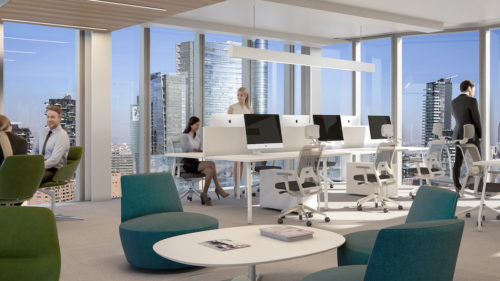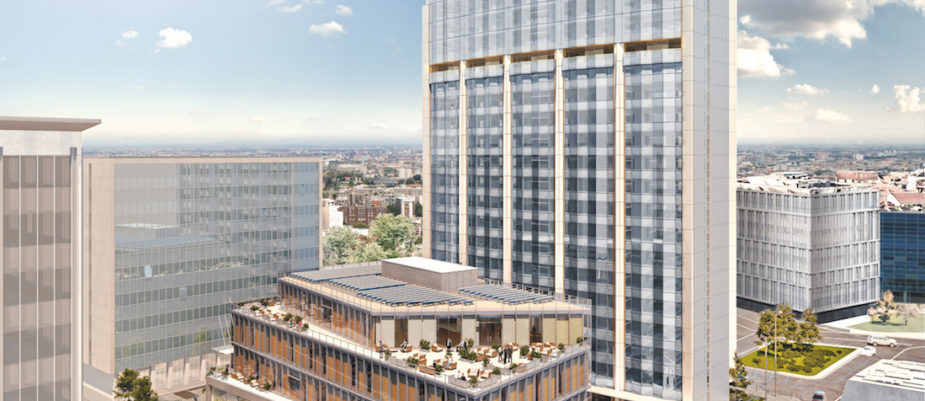
The new redevelopment named Corso Como Place in Milan have already commenced. It comprises the block between Tocqueville and Bonnet streets (former Unilever HQ). The project, presented by Manfredi Catella, Founder and CEO of Coima sgr, and by the arch Lee Polisano (PLP Architecture) is focused on wide public green spaces that integrate it with the surrounding urban fabric. Based on a holistic approach, the complex aims to create a pilot smart building project, one of the more technological and sustainable building in the world (LEED Gold and Cradle to Cradle). It will also be the first office complex in Italy to attain the WELL Building Certificate which evaluates how the building impacts on wellbeing.
The requalification works on this important complex based on a holistic approach,(25,000 cubic meters) are expected to be completed in 2020 with a total investment of over Euro 160 million.
The project will renovate an entire city block between Tocqueville and Bonnet streets in Milan, comprising a surface area of over 22,000 sqm, constitutes a piece of the urban landscape that is fundamental for purposes of reconnecting the public areas of Via Pasubio, which surround the headquarters of Fondazione Giangiacomo Feltrinelli & Microsoft House, with Corso Como and Piazza Gae Aulenti.
The city block, which has been fenced off, has remained closed to the public, blocking the possibility of fluid integration and continuity with the surrounding urban fabric, will include the 21-story tower standing over 70 meters high, the forme Italian HQ for Unilever, designed at the end of the ‘50s by Francesco Diomede, Giuseppe and Carlo Rusconi, a historic icon of Milanese urban development.
The project entails the complete regeneration of the existing tower and the construction of a new building of over 4,000 sqm which will host retail and service businesses, as well as the requalification of the surrounding pedestrian areas and the elimination of the fencing to provide fluid continuity with the pedestrian areas of Corso Como. The creation of a new piazza linked through bike paths, walkways and green areas, aligns with the Porta Nuova philosophy in fostering green mobility, integrating perfectly with the rest of the city.
The requalification was conceived with the aim of completing a pilot project from a technological infrastructure perspective and, in particular, digitalization in the operational use and management of the property. This will allow for state-of-the-art buildings to be introduced in Milan, on a par with other European cities, as was the case with The Edge in Amsterdam. In particular, through Internet of Things (IoT) devices, the buildings will be endowed with Smart Building technologies, with the most advanced communication systems that will allow for services to be accessed and monitored remotely. A network of sensors will detect what is happening in the building: the data will be elaborated and made accessible by an app for smartphones and tablets, connecting people with the elements of the building, from the lighting and air conditioning systems to the coffee makers. Users may, in this way, personalize their own work environments and achieve higher levels of comfort, by selecting lighting levels, temperature and shading.
In terms of certification, with the overarching goal of continuing to contribute towards the innovation of the city, COIMA has commenced the process of attaining:
The certification of the complex in accordance with the International WELL Building Certificate: the WELL Building Standard assesses the manner in which the design, services and behaviors within buildings positively impact people’s health on the basis of criteria of psycho-physical well-being, comfort, movement and quality of light, electricity supply, water and air.
The LEED Gold certification
The Cradle to Cradle design protocol, which introduces criteria of circular economy in the selection of materials and the implementaton of processes which will limit energy consumption thanks to the introduction of the most efficient best sustainable business practices, meeting the Nearly Zero Consumption Building standards: 65% lower drinking water consumption and 80% lower irrigation water consumption, 30% reduction in energy consumption and 25% of materials deriving from sustainable resources.
“It is our intention to bring back to the project – which will feature unique innovative standards like the most recent international real estate projects and as our sector at this point requires – its status as a local landmark while, in the meantime, creating flexible and contemporary interior environments which foster modern work activities.” This is the vision of Lee Polisano, Founding Partner and Chairman of PLP Architecture, according to whom “the Podium is bringing a fundamental contribution in terms of placemaking for the reconfiguration of spaces, constituting a sort of entrance gate to the Tower, featuring a dynamic profile meant to capture the attention of passers-by on Corso Como.”

