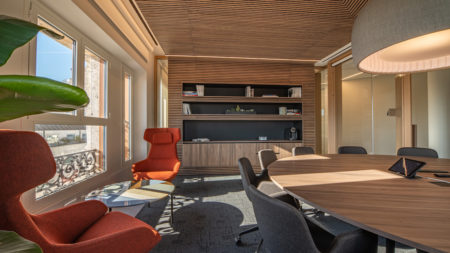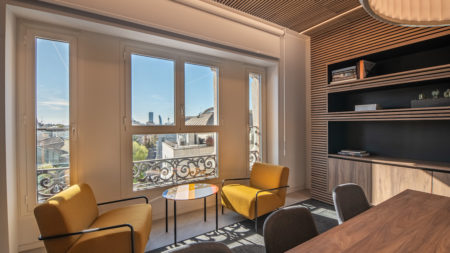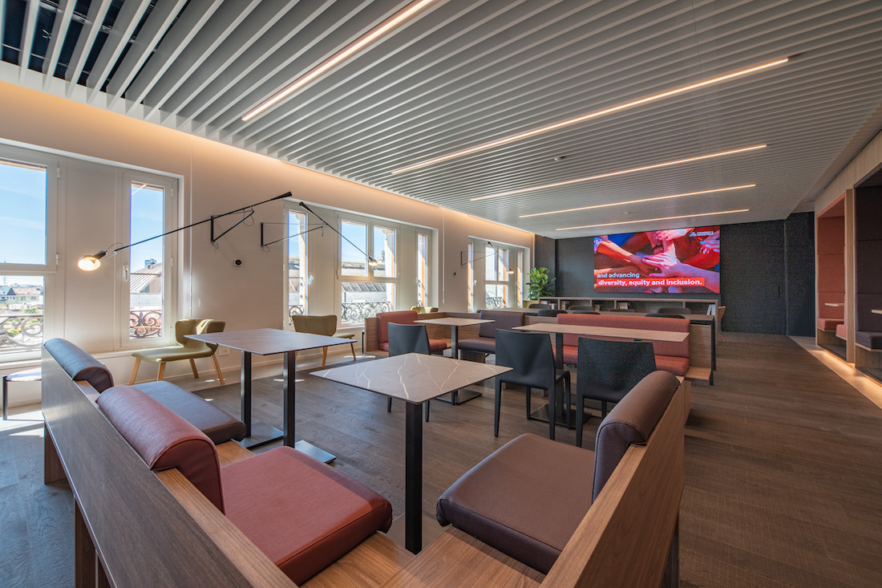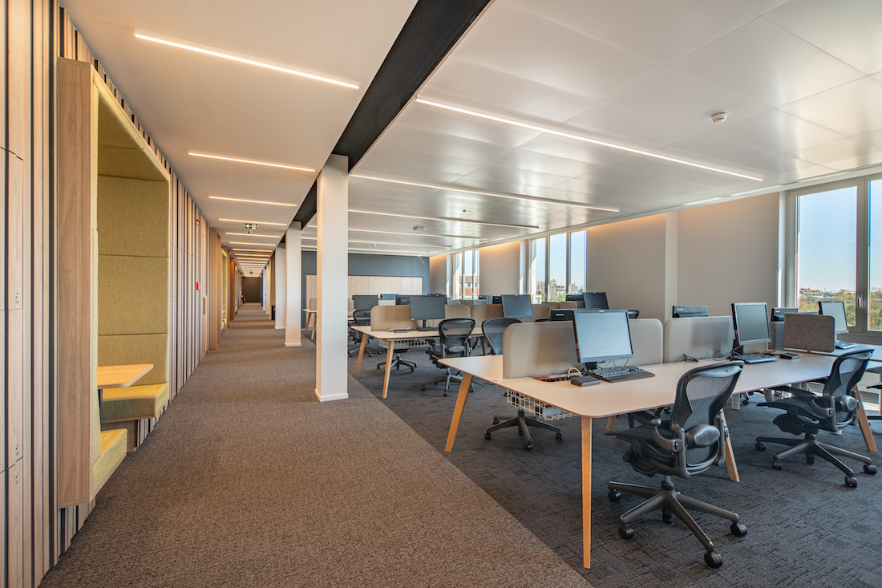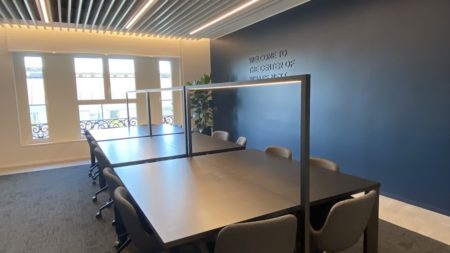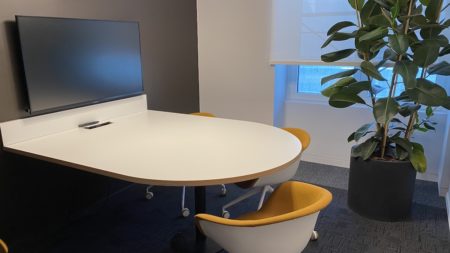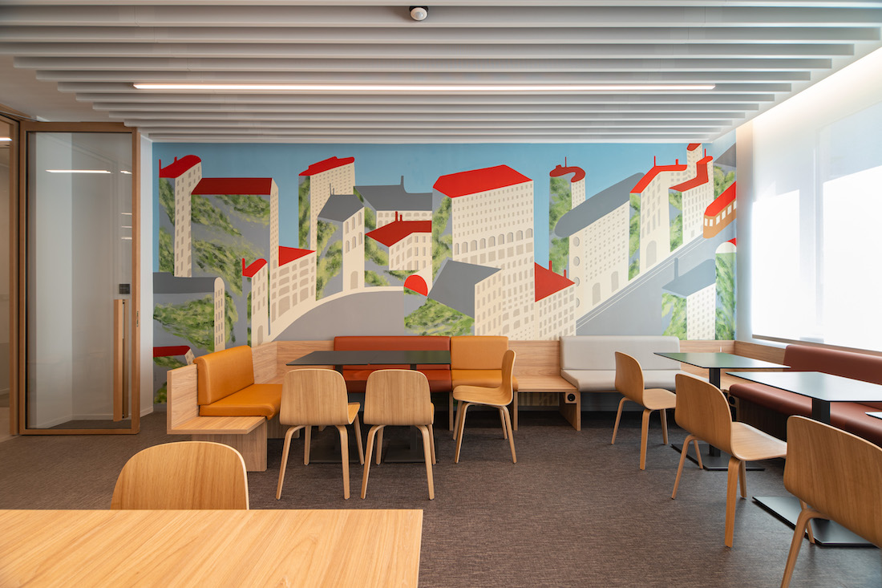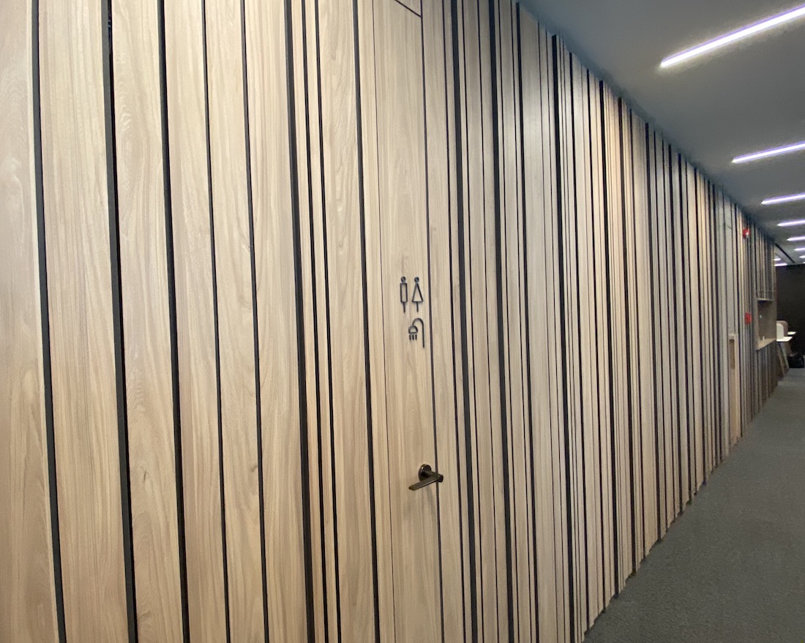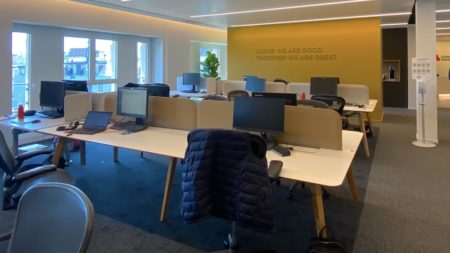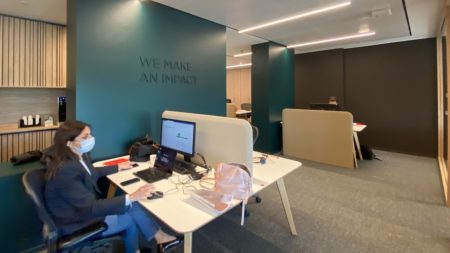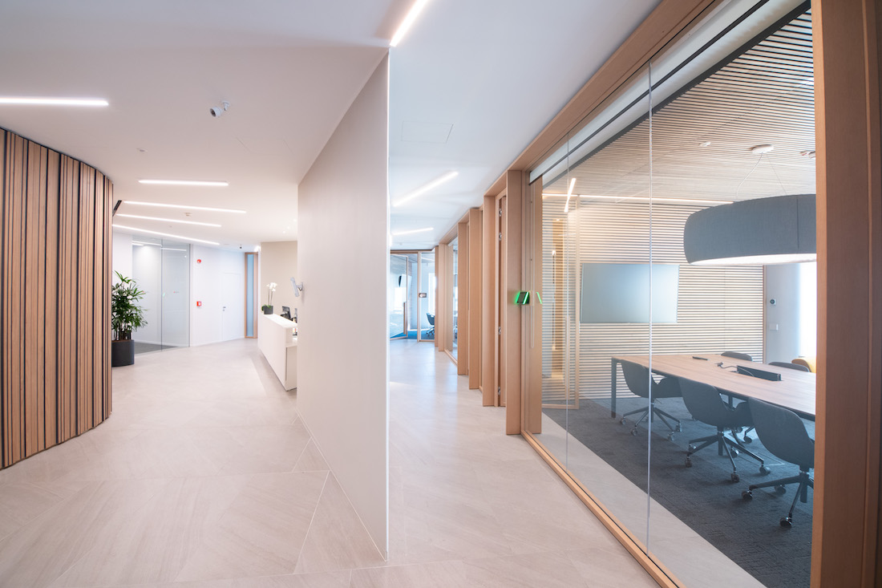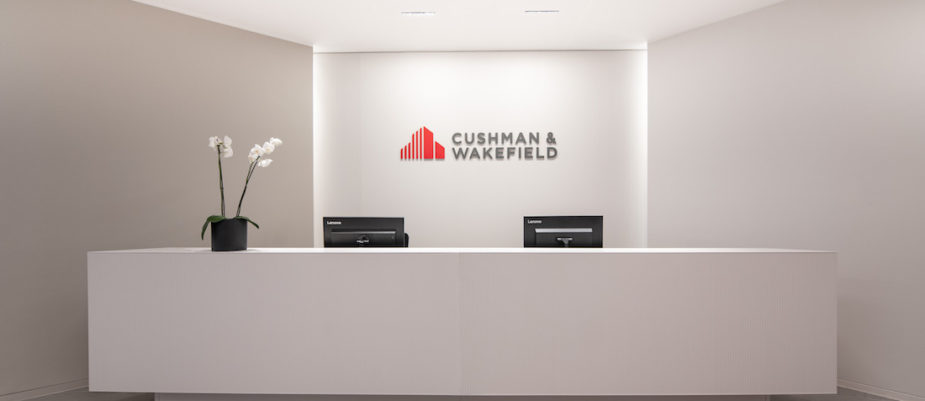
The office conceived as a hybrid ecosystem welcomes people focusing on their wellbeing first, but also discreetly houses the indispensable technology that makes smart working possible and makes the workplace more sustainable.
Cushman & Wakefield, strengthened by the research carried out at a global level, has articulated on the concepts of the “Total Workplace Ecosystem” the project of its new Milan office in via Turati.
When -as in this case- the theoretical approach is supported by experience and a refined conception of interior design, the result reaches levels of excellence that can be recognized in every detail and can be felt in a concrete way by crossing the different areas of this elegant but sober workplace where you live, work and meet with great pleasure.
A more efficient work organization is the goal that Cushman & Wakefield, like many companies, has set in rethinking its new offices, taking into account the new ways of working that the pandemic has accelerated and the requirements of the WELL Protocol.
The cultural background, the researches carried out by C&W around the world and the experience in Workplace Strategy accumulated over the years are the distinctive elements that C&W has brought to its new “home” to make it hospitable, beautiful and performing.
Visiting these spaces is like a stimulating journey, full of surprises, signs of cordiality, architectural elements capable of generating pleasure and wellbeing.
“The pandemic has led us to think of a new way of living the office: not its total disappearance replaced by work from home, not its centrality as in the past but a hybrid model between presence and remote. As happened for the shops but following a natural process that the pandemic has accelerated. Today the office is a strategic tool for the company and helps to improve its productivity. Our business is based on people, making our people feel good is the first business goal and these offices contribute to their wellbeing.” explains Joachim Sandberg, Italy Country Head of C&W.
The clarity of the objectives has generated this ecosystem of 1800 square meters, structured according to the criteria of Activity Based Working, which hosts 190 people (growth forecast to 225) in smart working mode: the shared workstations are 148 of which 30% sit-stand type, as required by the WELL Protocol.
Other areas, with different characteristics, are provided for all the various activities that each one performs during the day. The HR department has implemented specific programs for the involvement of people in face-to-face activities, both individual and group.
The main function of this site – which emerged from the survey by C&W XSF (Experience for Square Foot) – is also confirmed in the choice of dedicating about 30% of the area to sharing activities.
“Encourage collaboration, the exchange of ideas between employees. -explains Lamberto Agostini, Head of the PDS (Project & Development Services) Department of C & W- The energy that comes from the interaction between people is visible and breathed every day. This is the spirit and soul of these spaces “
People have the possibility to independently manage the place, the rhythms and the program of their working day (on average with 1 or 2 days /week in remote working). Actually the main value in attracting people to the office is interaction, the ability to socialize and share experiences.
It is no coincidence that the Business Social Hub is considered the core of the headquarters, a hospitable meeting place that tells the spirit of the company and generates a sense of belonging: 325 square meters dynamically organized with bars, tables, living areas, alcoves, areas for informal talks and a led wall to transmit information and share values.
This Hub is completed by large meeting rooms characterized by a strong domestic atmosphere, with a library of art and architecture books to read in absolute relaxation while sipping a coffee.
The operational area is also extremely articulated: in addition to the open space with 148 workstations bookable via app, it includes closed offices with the dual function of small meeting rooms, as well as meeting / video-conference rooms where you can meet in person or remotely and phone booths.
The closed areas are delimited by glass walls that allow natural light to reach every point and give a sense of lightness and transparency.
Other more informal places are the intimate alcoves, padded and upholstered in fabric; thanks to the acoustic measures adopted, they do not cause any disturbance to other operators in the open space.
The Quiet Room is even more silent: it provides 16 workstations in bench configuration for concentration activities and bans the use of the telephone.
On the other hand, the Training Room for 25 people is dedicated to training, equipped with modular furniture and totally reconfigurable and also expandable thanks to the packable walls. There is also a comfortable Break Area, perfect for a break or a quick meal, available to employees.
Compliance with the strict WELL requirements, which certify the building on the basis of sustainability but with a holistic approach, aimed at the psychophysical wellbeing of people, has materialized not only in the interior design elements and in the choice of ergonomic and sustainable furnishings provided by Cardex (including Estel, Herman Miller, Arper, Zanotta, True Design, Pedrali), but also by promoting healthier lifestyles (water and nutrition) and paying particular attention to environmental ergonomics: quality of air and light, presence of plants (provided by HW Style), acoustic comfort.
Particular attention was paid to acoustics; it is evident that each surface and material has also been selected on the basis of sound absorption performance.
Starting with the choice of modular carpet flooring (Embodied Beauty collection provided by Interface) which with different textures defines paths and differentiates work areas.
The ceiling was also the subject of the acoustic project which chose to differentiate the materials according to the settings: micro-perforated technical ceiling for the open spaces and videoconference rooms; with vertical slats for break areas, ceilings and walls with micro wooden slats on a sound-absorbing mat for meeting rooms.
Perhaps the search for high-performance solutions from an acoustic point of view has led to the adoption of three-dimensional surfaces that give originality to the whole and interrupt the monotony of very large walls, as in the case of corridors for which an irregular surface has been created from solid wood in various thicknesses fixed on black felt.
An ingenious trick to increase the soundproofing, but also to make them more dynamic.
The marked perceptive quality is another element that characterizes these offices; it is not just a matter of using warm and natural materials such as wood, but of reinterpreting them to make them identifiable, just as it is not a question of simply using bright colors to characterize the work areas, but rather of seeking new trendy colors (Sikkens) or to liven them up thanks to murals (by Anna Resmini) and phrases that increase engagement.
Therefore, the choice of materials, textures and colors also responds to sustainability criteria and is part of a larger project that goes beyond design and aesthetics, with the wellbeing of people as a goal.


